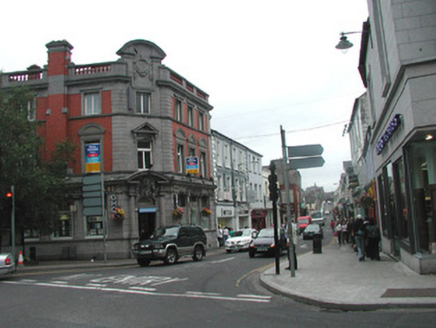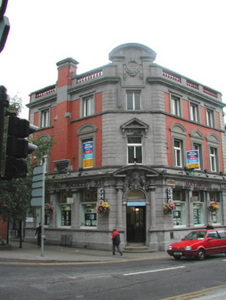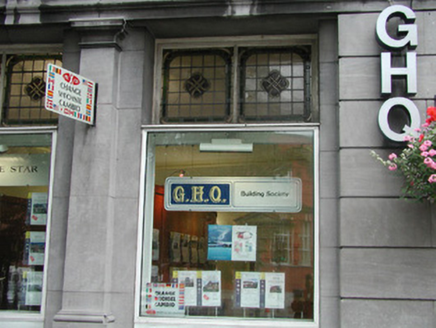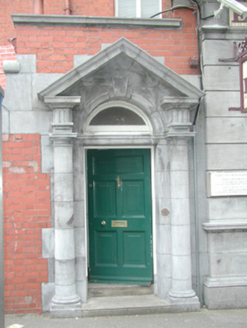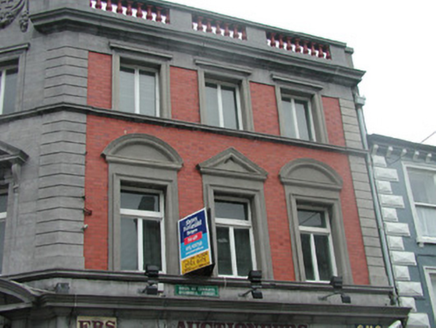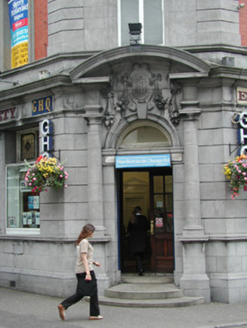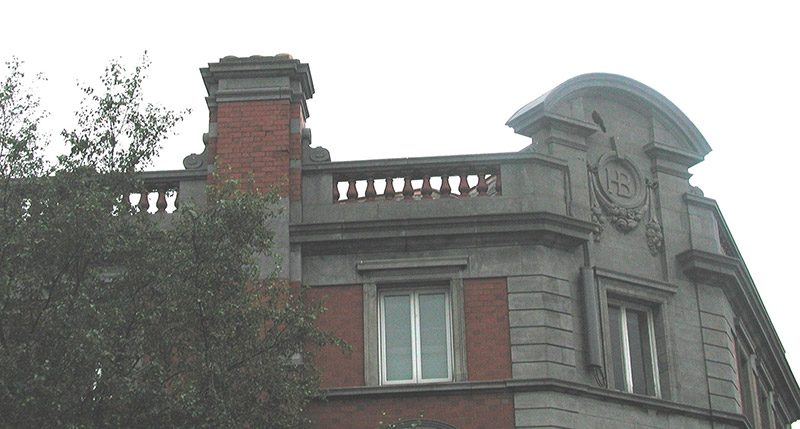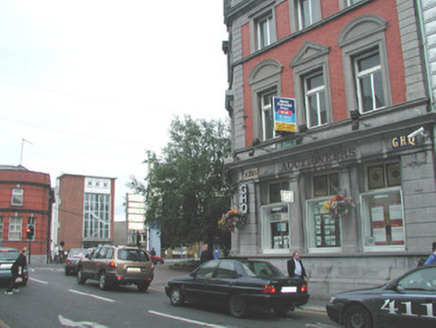Survey Data
Reg No
32007039
Rating
Regional
Categories of Special Interest
Architectural, Artistic
Previous Name
Hibernian Bank
Original Use
Bank/financial institution
In Use As
Bank/financial institution
Date
1890 - 1910
Coordinates
169084, 336012
Date Recorded
05/08/2004
Date Updated
--/--/--
Description
Attached, corner-sited, three-bay by three-bay, three-storey brick and stone bank building, built c. 1900. Single-bay three-storey splayed entrance to north-west corner. Pitched slate roof behind balustrated parapet, red brick chimneystacks with stone caps, cast-iron square-profiled rainwater goods. Red brick walls to upper floors at north and west elevations. Balustraded stone roof parapet with open-bed segmental pedimented pedestal to splayed corner containing cartouche with letters 'HB' (Hibernian Bank). Channelled limestone rustication over limestone ashlar plinth course to ground floor. Stone quoins, cornice and string course. Limestone ashlar to full-height corner elevation. Square-headed window openings to ground floor flanked by piers with applied Doric pilasters, supporting stone entablature, painted timber framed stained glass overlights with celtic motifs over replacement, forward thrusting, aluminium fixed-pane display windows, c. 1990. Square-headed window openings to upper floors with stone surrounds, alternating segmental and triangular pediments, painted timber replacement casement windows. Square-headed window openings to second floor with ashlar architraves, hood mouldings, replacement painted timber casement windows. Round-headed door opening to entrance approached by two segmental cut limestone steps, with timber panelled double doors, plain-glazed fanlight, moulded archivolt flanked by engaged Doric columns supporting open-bed segmental pediment containing elaboratively carved crest. Limestone side doorcase, open-bed triangular pediment on triglyphs on engaged Doric columns, round-headed door opening with keystone in archivolt, plain-glazed fanlight, moulded stone transom, painted timber six-panel door. Street fronted on an important corner site at junction of two main thoroughfares.
Appraisal
This bank building is an attractive composition in a classical style, preferred by banks at the beginning of the twentieth century, utilising contrasting red brick and grey limestone. The construction is of very good quality and individual details, such as the elaborate carving over the main entrance, are outstanding.
