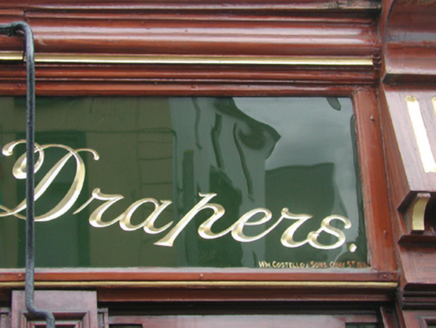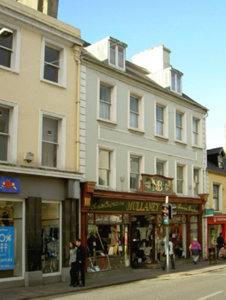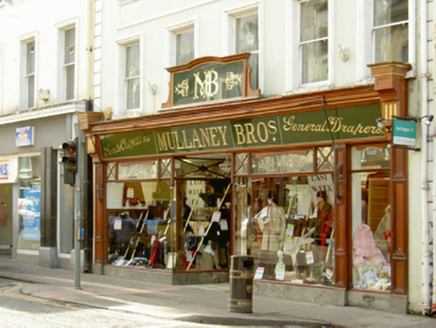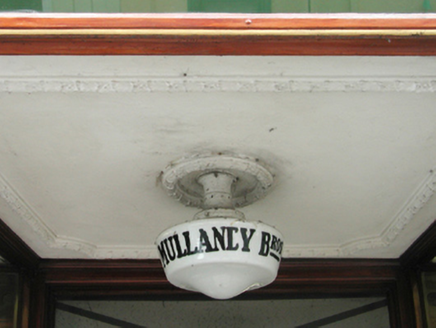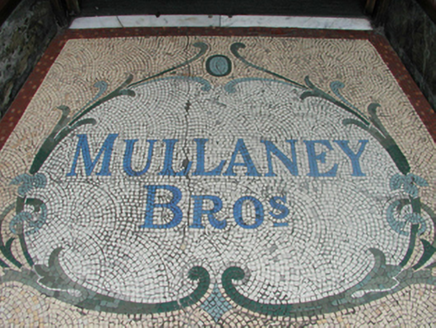Survey Data
Reg No
32007046
Rating
Regional
Categories of Special Interest
Architectural, Artistic
Original Use
House
In Use As
House
Date
1775 - 1825
Coordinates
169051, 335900
Date Recorded
05/08/2004
Date Updated
--/--/--
Description
Terraced five-bay three-storey house with dormer attic, c.1800, on a rectangular plan with shopfront to ground floor. Occupied, 1901. Sold, 1909. Occupied, 1911. Pitched slate roof with flat roofs to window openings to dormer attic, clay ridge tiles, rendered chimney stacks having corbelled stepped stringcourses below capping supporting terracotta or yellow terracotta tapered pots, and cast-iron rainwater goods on rendered stepped eaves retaining cast-iron downpipes. Rendered walls with rusticated rendered piers to ends. Timber shopfront to ground floor centred on glazed timber double doors having overlight. Square-headed window openings (upper floors) with sills, and moulded rendered surrounds framing one-over-one timber sash windows. Street fronted with concrete footpath to front.
Appraisal
A house representing an important component of the built heritage of Sligo with the architectural value of the composition confirmed by such attributes as the compact plan form; the slight diminishing in scale of the openings on each floor producing a feint graduated visual impression with those openings showing sleek "stucco" refinements; and the high pitched roof: meanwhile, aspects of the composition clearly illustrate the later "improvement" of the house following its sale (1909) by the estate of John White (1823-1905), 'Draper [and] Merchant Tailor late of Knox-street [O'Connell Street] Sligo' (Calendars of Wills and Administrations 1905, 505). Having been well maintained, the form and massing survive intact together with substantial quantities of the original fabric, both to the exterior and to the interior, including a shopfront of artistic interest signed by William Costello and Sons of Quay Street.
