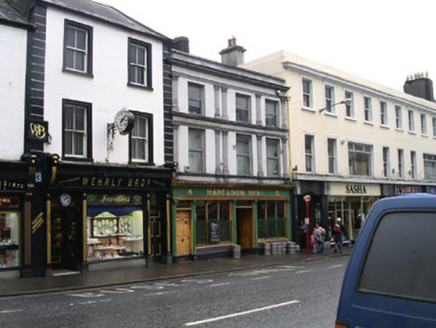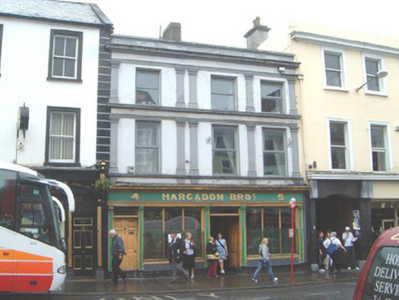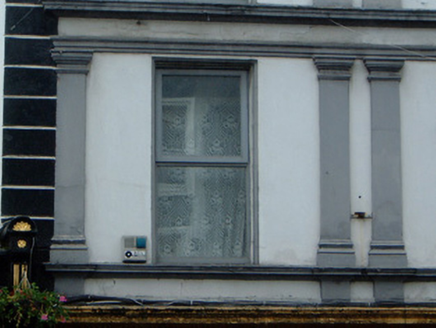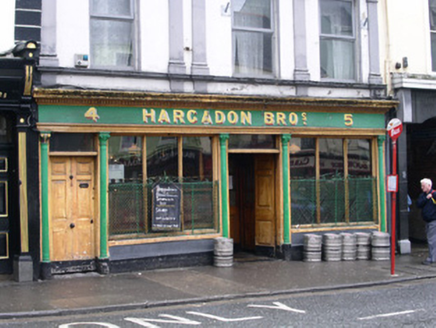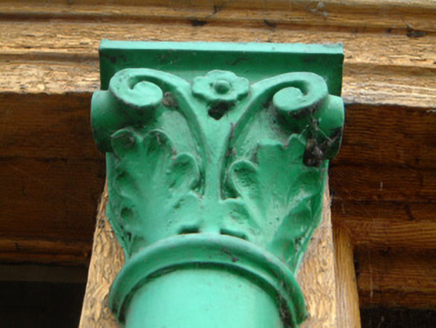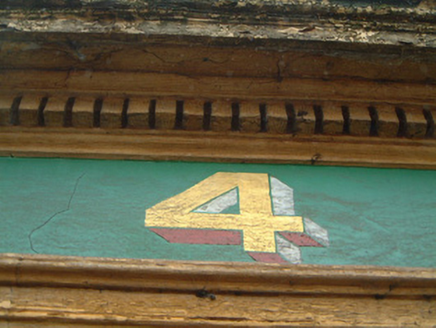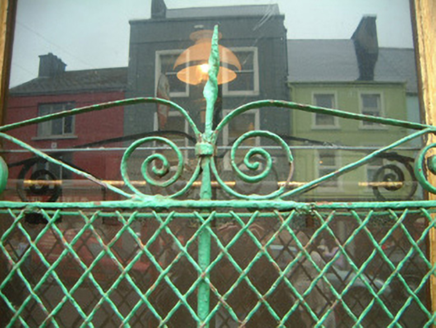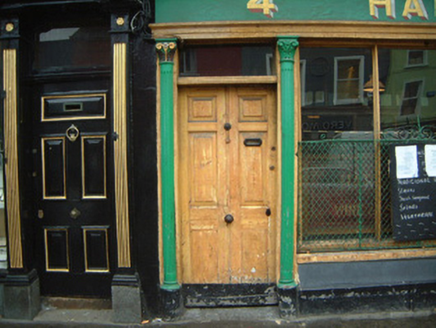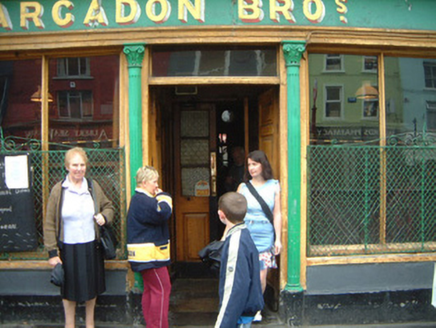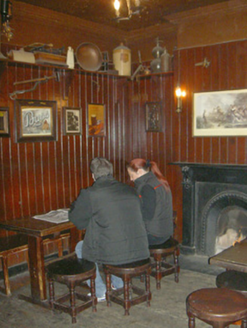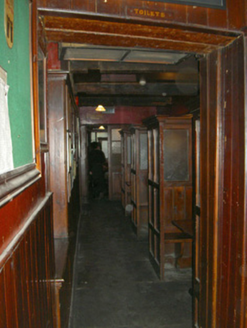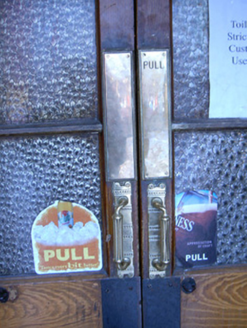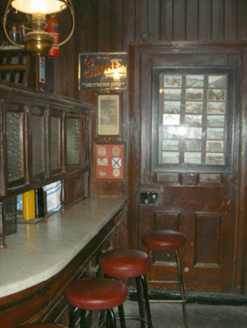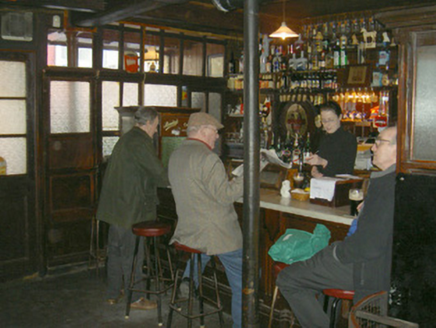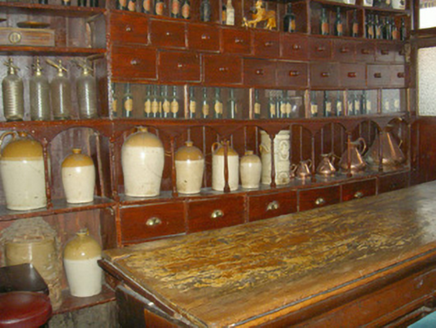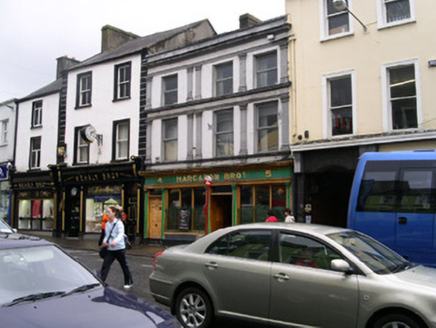Survey Data
Reg No
32007047
Rating
National
Categories of Special Interest
Architectural, Artistic, Social
Original Use
House
In Use As
Public house
Date
1850 - 1870
Coordinates
169070, 335866
Date Recorded
06/08/2004
Date Updated
--/--/--
Description
Attached three-bay three-storey building, built c. 1860, with timber pub front and classically-styled render ornament added to upper façade, c. 1900. Now in use as public house. Roof hidden behind parapet wall, render chimneystack. Painted rendered front elevation with applied double order of Tuscan Doric pilasters supporting entablature with plain frieze and projecting cornice, plain parapet to roof. Square-headed window openings with rendered reveals, moulded render sill-courses, painted timber casement windows, c. 1980. Wood grained timber pub front with engaged painted Corinthian colonnettes supporting timber fascia board with hand-painted lettering and dentilled cornice, square-headed tripartite fixed frame windows on stall risers, wrought-iron window guards. Square-headed door openings to centre and south, plain-glazed overlights and timber doors with raised-and-fielded panels. Street fronted building on main shopping street.
Appraisal
This public house, with its strangely asymmetric Doric order to the upper floors, retains a particularly fine timber shopfront, with fine carved detailing of artistic significance which is of particular importance within the context of a busy commercial street in which there are many modern replacement shopfronts. The building's lower height, compared to its neighbours, contributes to the variety that is so important to the character of the street. Its finely executed rendered detailing and intact interior are also features of note.
