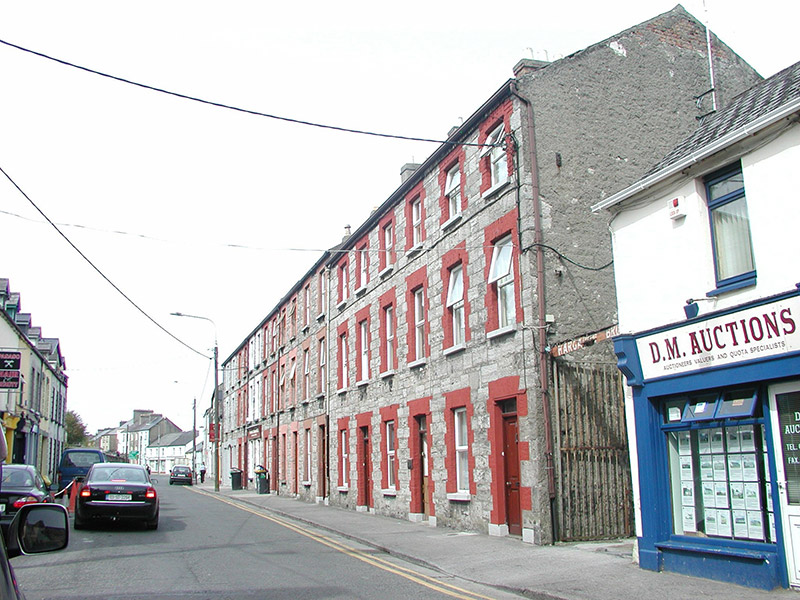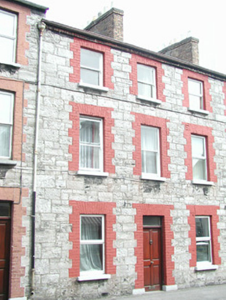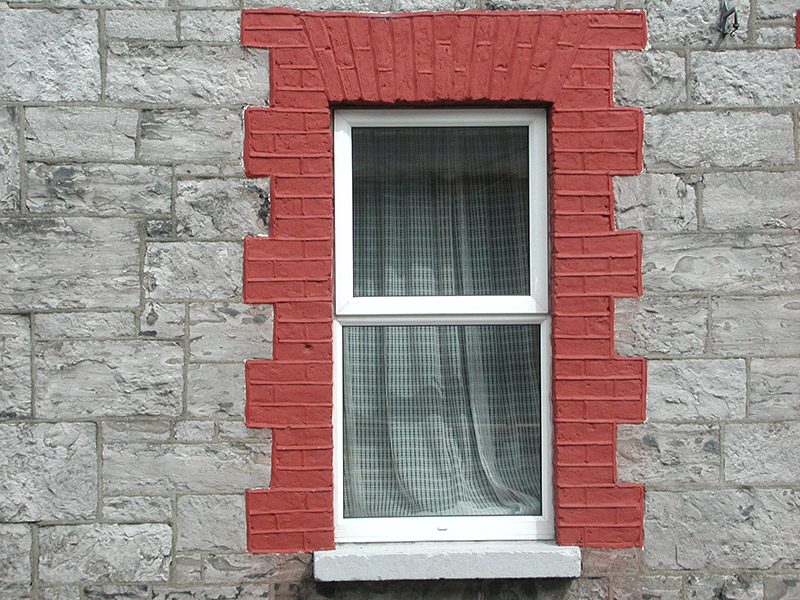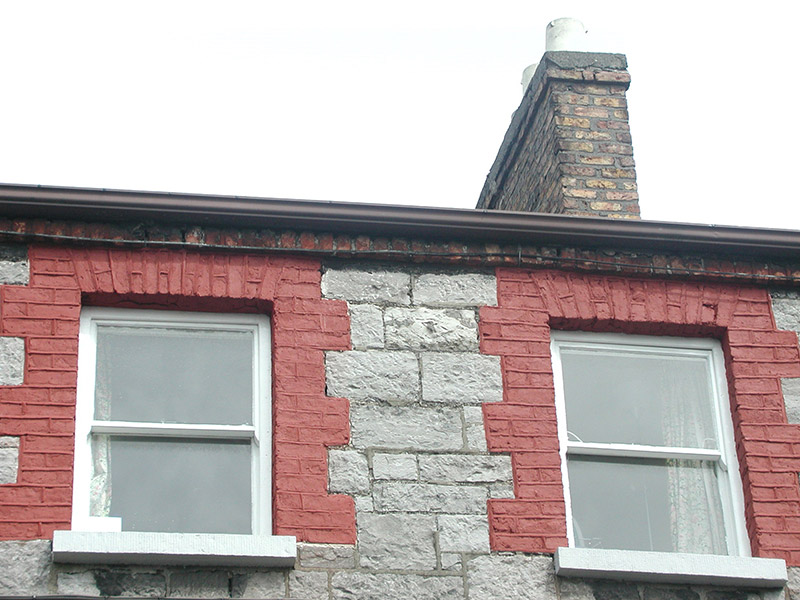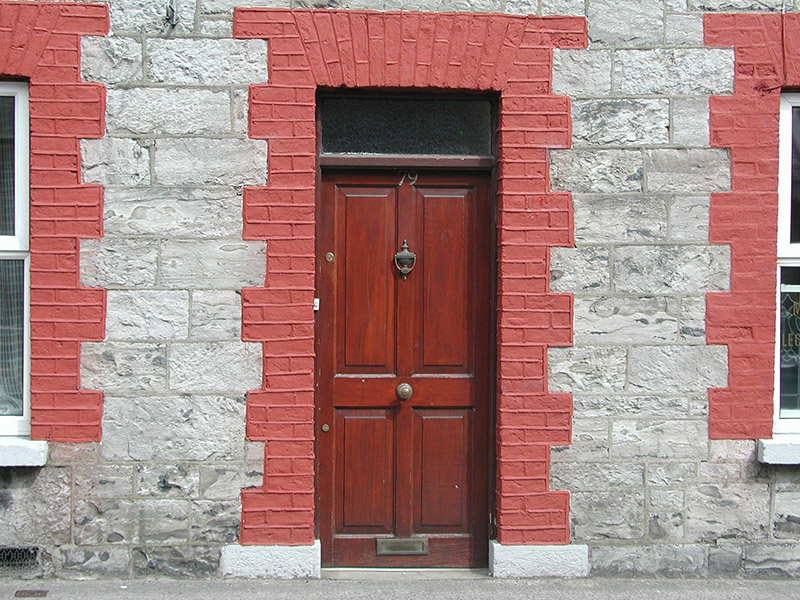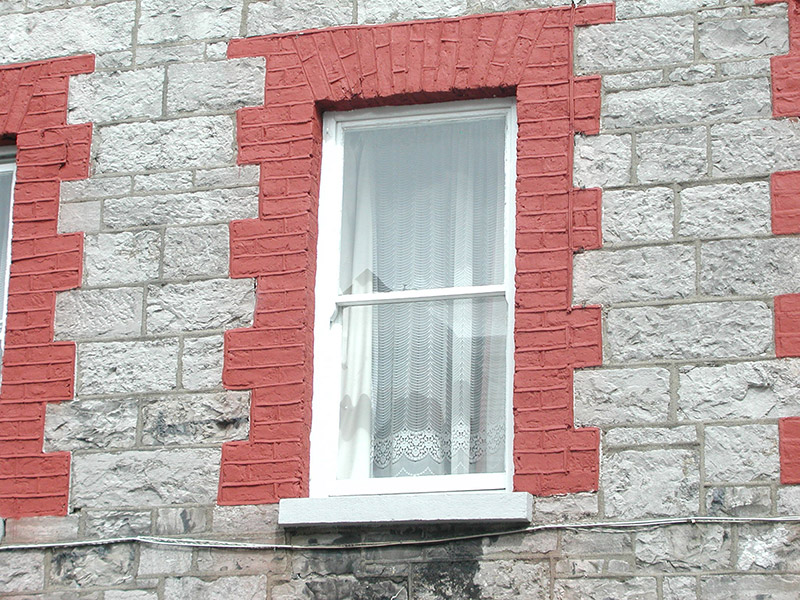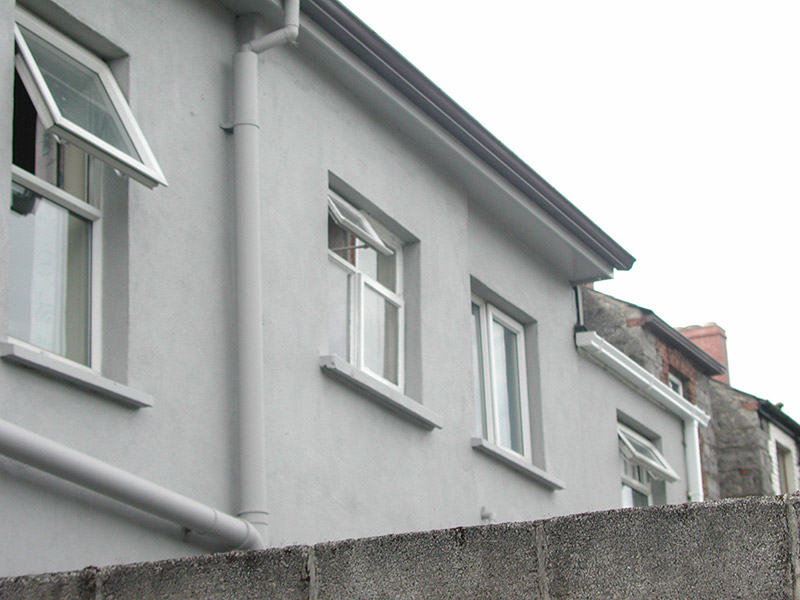Survey Data
Reg No
32007051
Rating
Regional
Categories of Special Interest
Architectural
Original Use
House
In Use As
House
Date
1880 - 1920
Coordinates
169029, 335845
Date Recorded
10/08/2004
Date Updated
--/--/--
Description
Terraced two-bay three-storey cut limestone house, built c. 1900, with modern flat-roofed extension to rear c. 1990. One of a group of nine the remainder of which, to the west, step up to a slightly higher eaves line. Pitched slate roof, rendered chimneystack, clay pots, clay ridge tiles, brick eaves course, extruded aluminium gutters. Coursed squared limestone masonry walls, painted red brick dressings and repointing c. 2000. Square-headed window openings, painted stone sills, one-over-one painted timber sash windows to first and second floor, uPVC casement window to ground floor. Square-headed door opening, hardwood timber four-panel door, c. 1980 with plain overlight above. Street fronted.
Appraisal
This house is one of a planned group of nine forming a terrace on a busy street. The house, although modest in scale, is well proportioned and retains some original features. The painted red brick dressings and limestone masonry walls contrast, adding textural interest.
