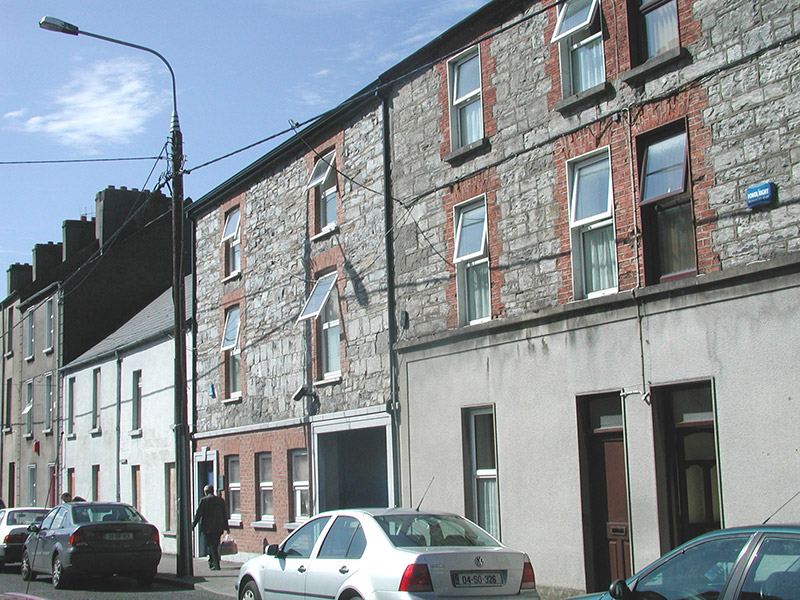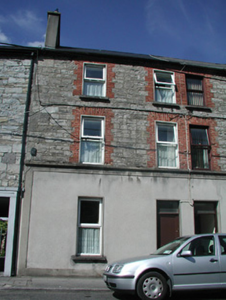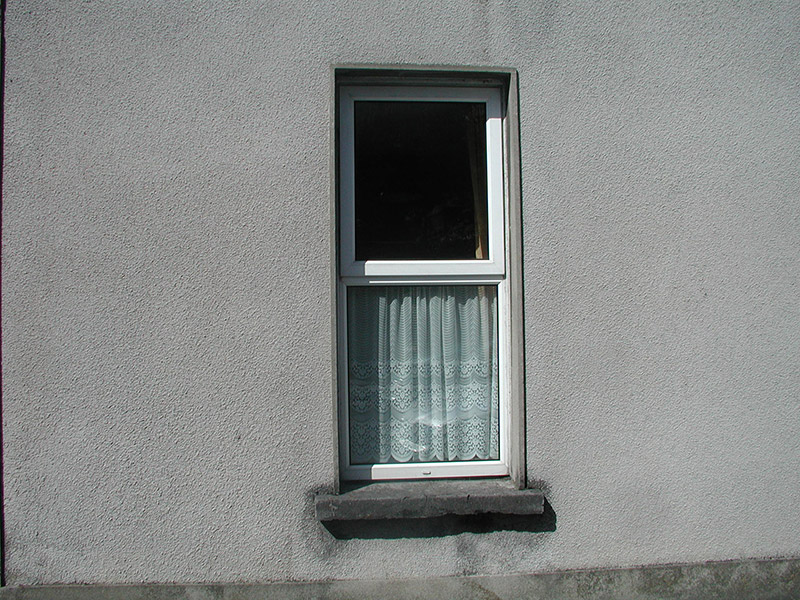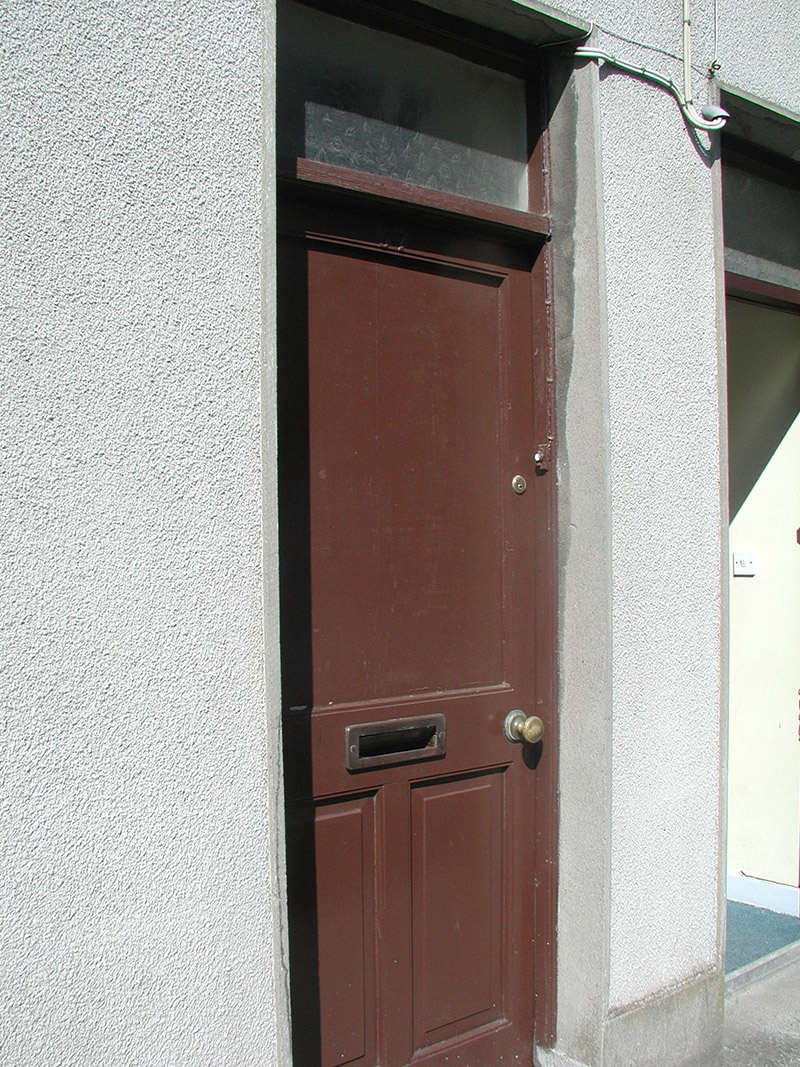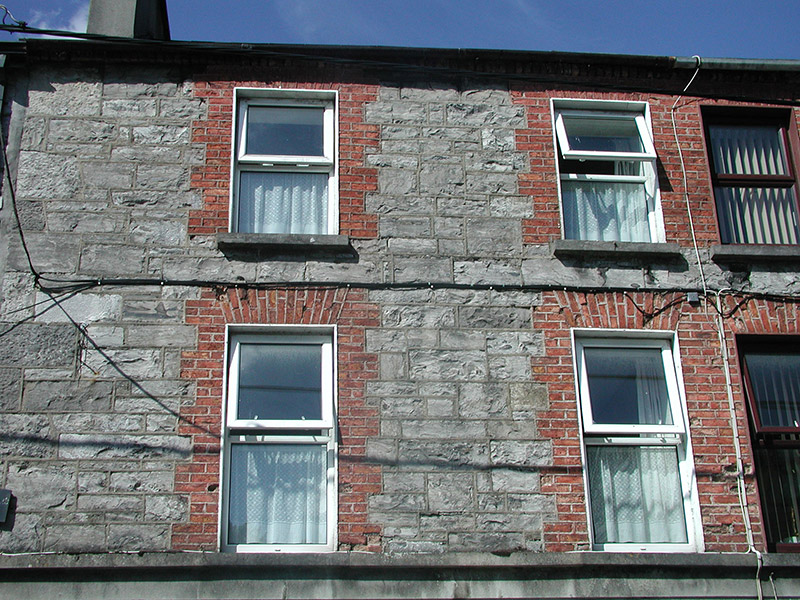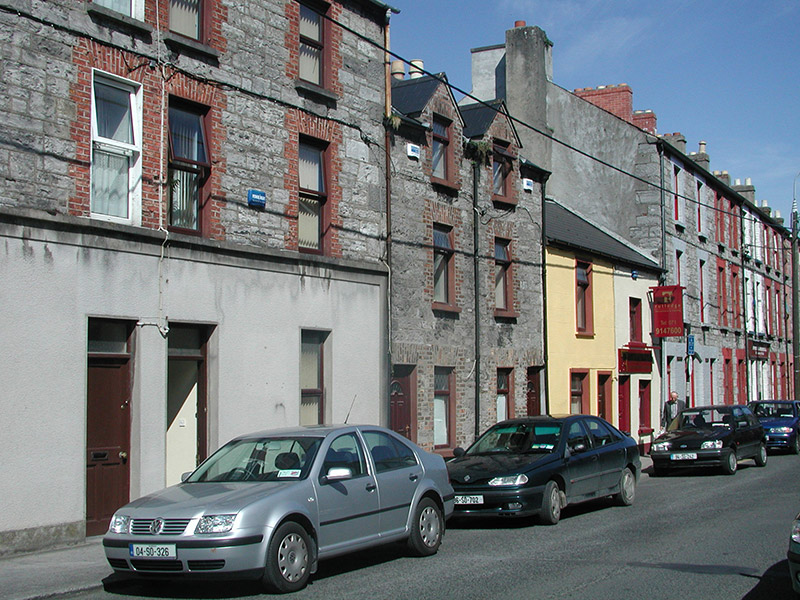Survey Data
Reg No
32007059
Rating
Regional
Categories of Special Interest
Architectural
Original Use
House
In Use As
House
Date
1870 - 1890
Coordinates
168975, 335844
Date Recorded
10/08/2004
Date Updated
--/--/--
Description
Semi-detached two-bay three-storey house, built c. 1880. Now incorporated as part of a row of, similarly detailed, properties. Pitched artificial slate roof, red brick chimneystack with clay pots, cast-iron gutters on corbelled brick eaves. Squared limestone walling to upper floors, unpainted finely-textured roughcast render to ground floor bordered by rendered first floor sill course, plinth and margins. Square-headed window openings, red brick block-and-start surrounds to upper floors, smooth render projecting reveals to ground floor, stone sills, uPVC casement windows c. 2000. Square-headed door opening, smooth render projecting reveals, painted timber panelled door c. 1990, rectangular overlight with patterned glazing. Street fronted.
Appraisal
This house, although it has lost much original fabric, plays a role in the streetscape by continuing the line of a distinctive terrace of stone and brick-fronted houses.
