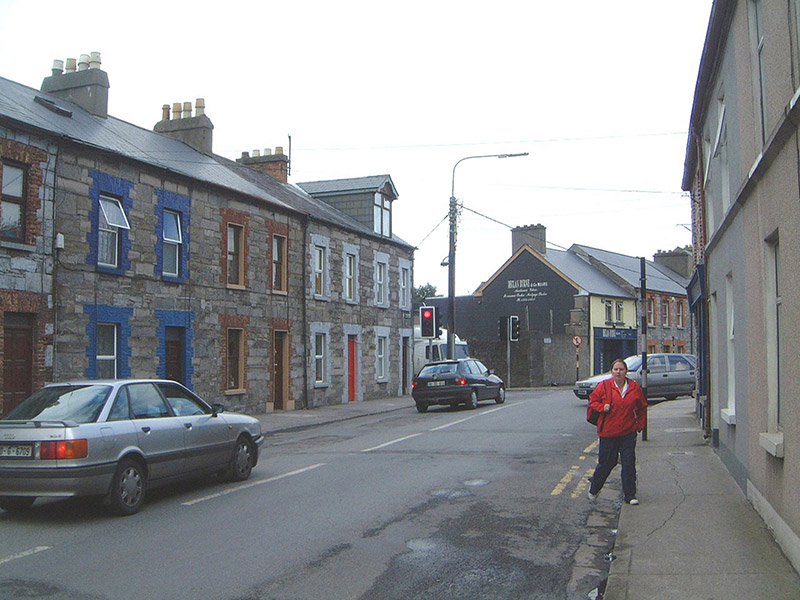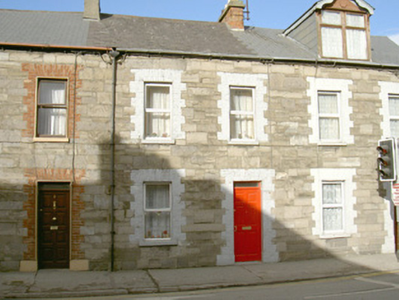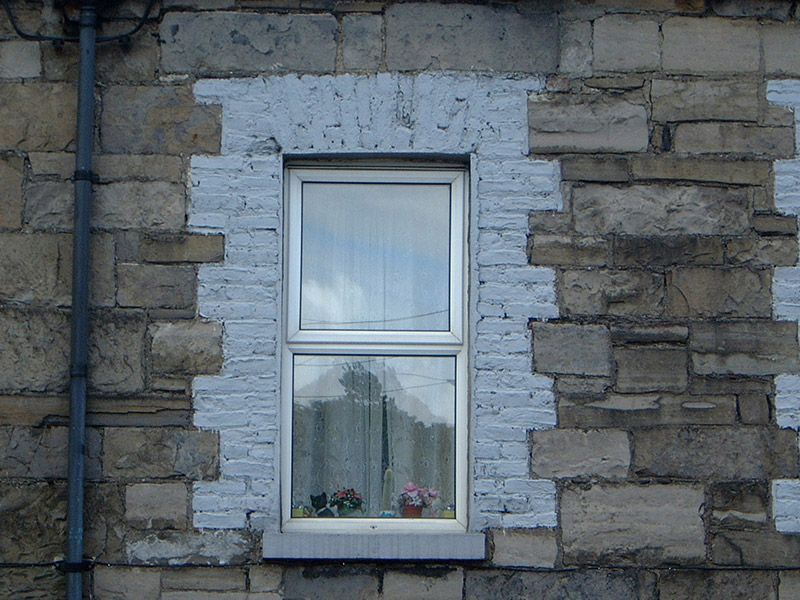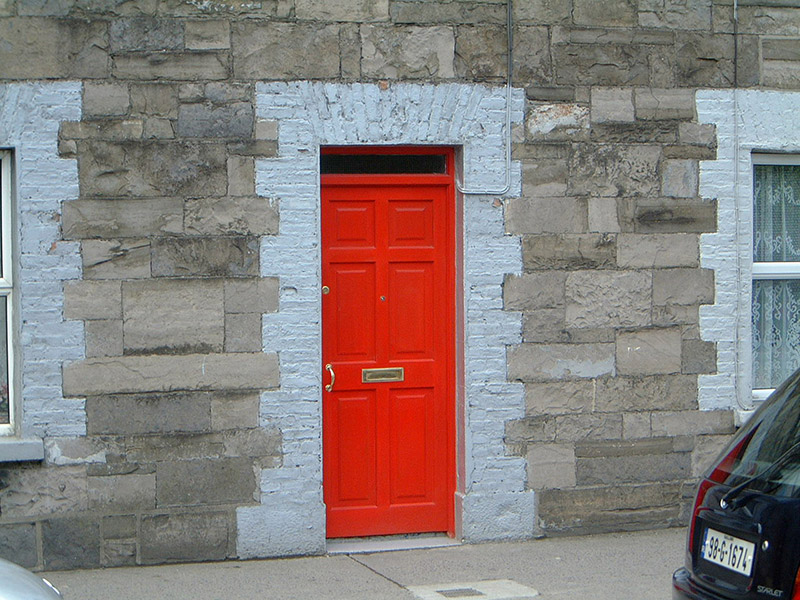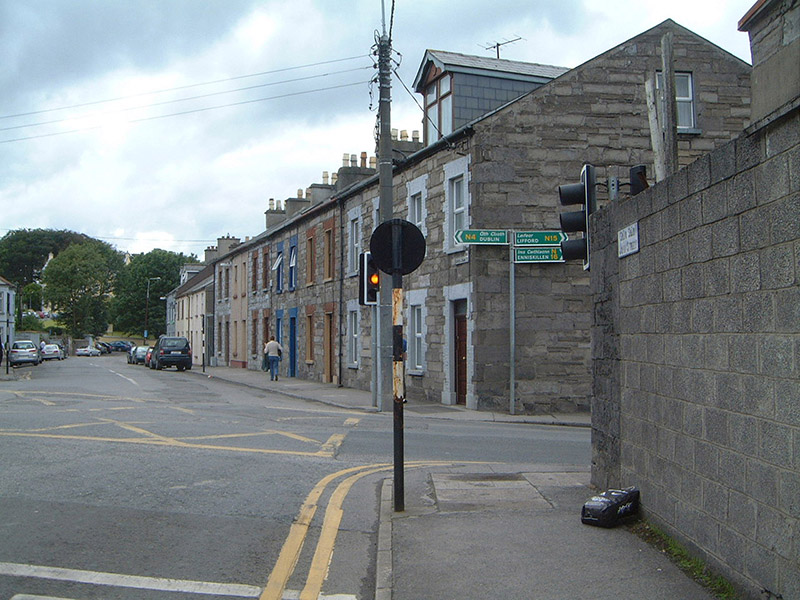Survey Data
Reg No
32007079
Rating
Regional
Categories of Special Interest
Architectural
Original Use
House
In Use As
House
Date
1880 - 1900
Coordinates
168801, 335814
Date Recorded
06/08/2004
Date Updated
--/--/--
Description
Terraced two-bay two-storey stone house, built c. 1890. One of a group of seven. Pitched slate roof, clay ridge tiles, unpainted rendered chimneystack, cast-iron rainwater goods. Squared limestone rubble walling. Square-headed window openings, painted brick surrounds, painted stone sills, uPVC casements c. 1990. Square-headed door opening, painted block-and-start brick surround, narrow overlight, painted timber panelled door. Street fronted. Enclosed yard to rear.
Appraisal
This simple but attractively designed and well-constructed house forms part of a formally planned terrace of seven which makes up the most coherent grouping to the north side of Upper John Street and is therefore a highly important component of the streetscape. This is a fine example of the type of planned terrace typically constructed in the late nineteenth century, to serve as artisan or workers dwellings, or as social housing, and as such is of significant architectural interest.
