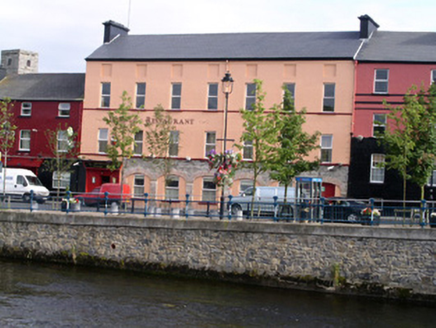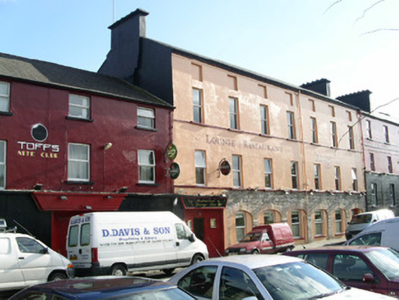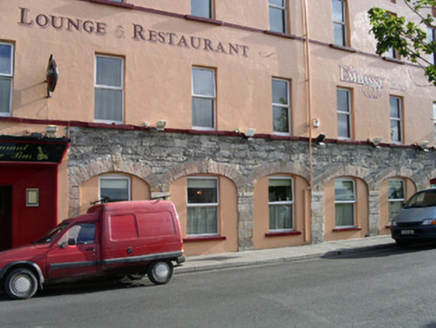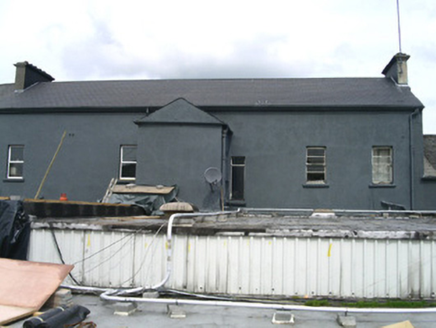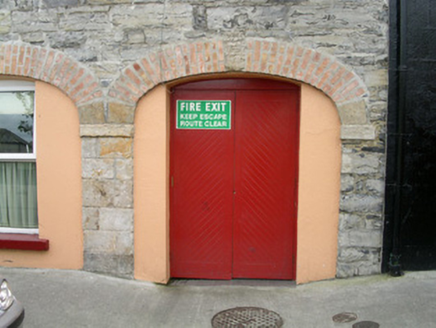Survey Data
Reg No
32007108
Rating
Regional
Categories of Special Interest
Architectural
Previous Name
Imperial Hotel
Original Use
Building misc
Historical Use
Hotel
In Use As
Hotel
Date
1820 - 1850
Coordinates
169365, 335920
Date Recorded
05/08/2004
Date Updated
--/--/--
Description
Terraced seven-bay three-storey with attic smooth-rendered hotel building, built c. 1835. Rectangular on plan with small two-storey pitched roof return and extensive flat-roofed extensions, c. 1995. Pitched artificial slate roof, artificial ridge tiles, painted smooth-rendered corbelled chimneystacks to either end of ridge, uPVC gutters on painted timber fascia on projecting eaves corbel course. Uncoursed rubble limestone walling with painted ruled-and-lined smooth render to upper floors with moulded sill strings to first and second floors. Eliptical-headed brick-arched infilled arcade to ground floor with square ashlar sandstone piers, imposts, kneelers and key stones. Easternmost arch infilled with painted timber sheeted entrance with glazed sign over, all c. 1995. Square-headed window openings with painted masonry sills, uPVC casement windows to front and rear elevations. Square window openings to attic built up. Original, horizontally sub-divided sash windows survive to rear.
Appraisal
This well-proportioned and expansive building, although much modified, retains a strong sense of presence and is of special interest for the arcaded ground floor which must reflect something of the original use, possibly as a warehouse or mill.
