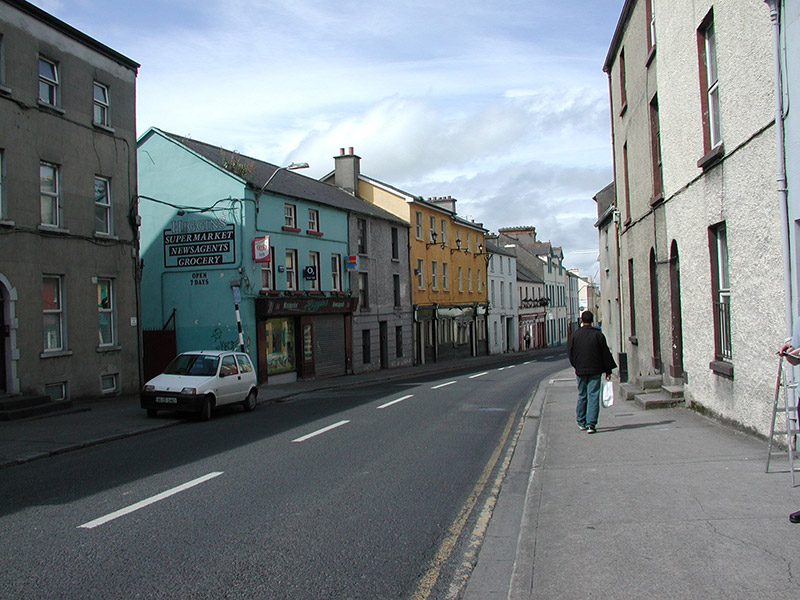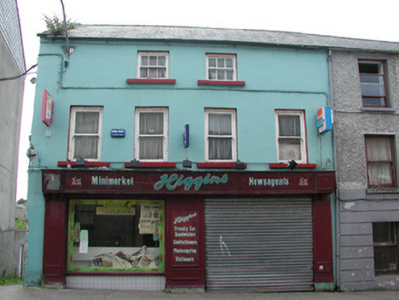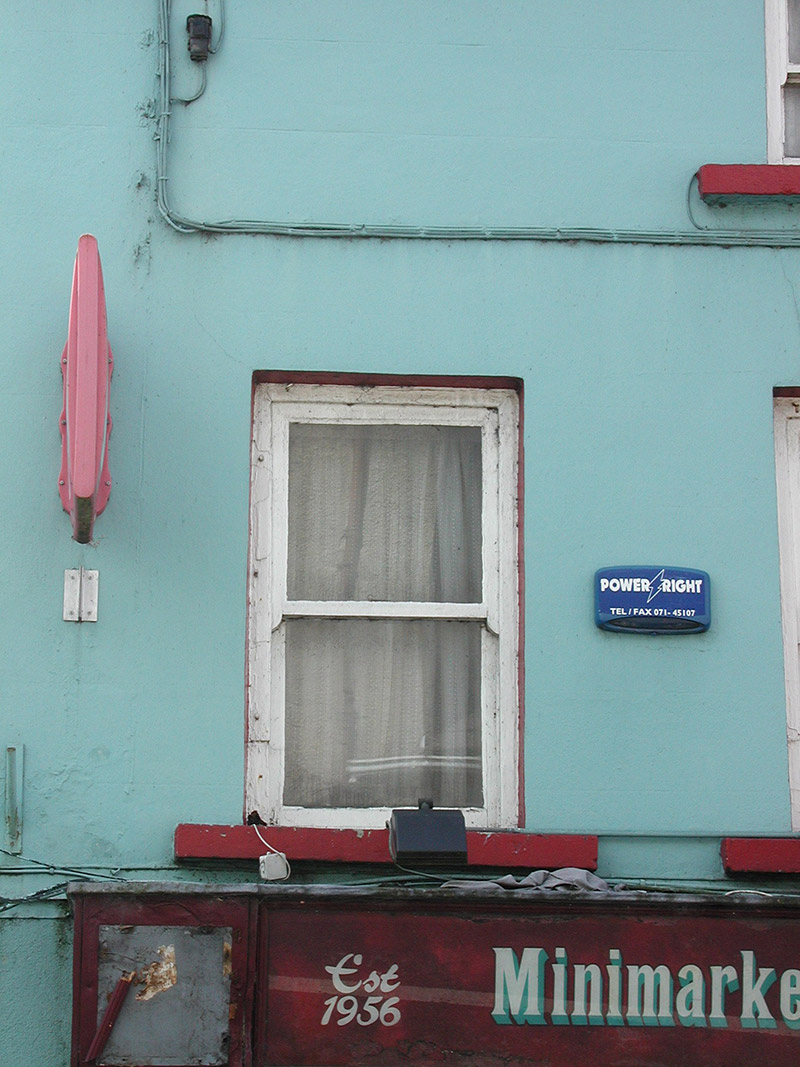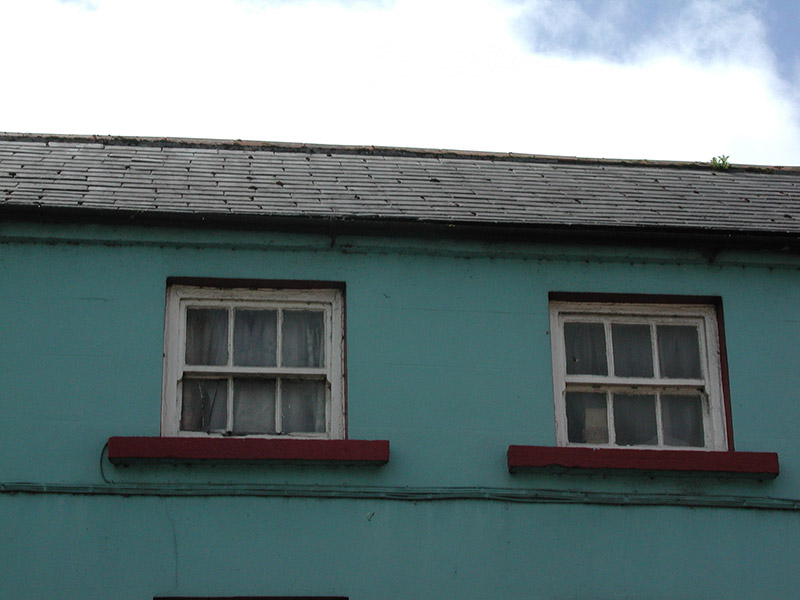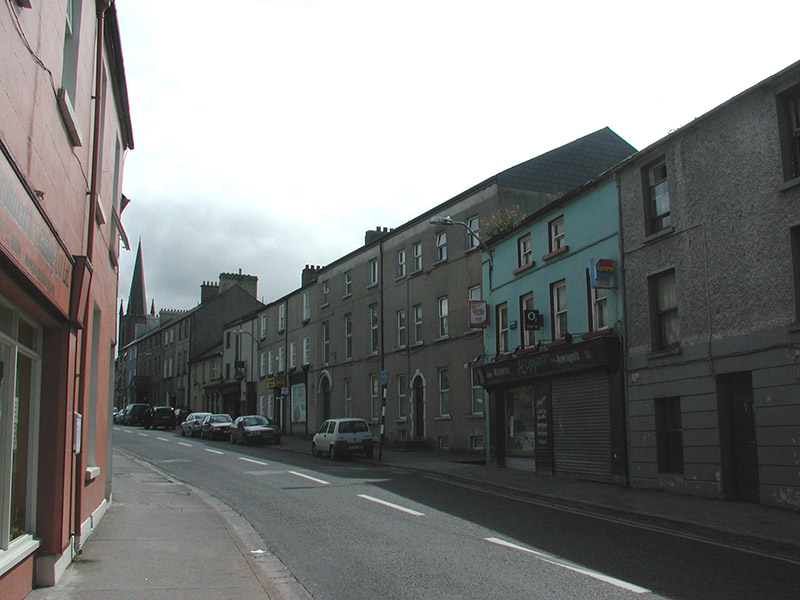Survey Data
Reg No
32007130
Rating
Regional
Categories of Special Interest
Architectural
Original Use
House
Historical Use
Shop/retail outlet
Date
1800 - 1820
Coordinates
169455, 336056
Date Recorded
03/08/2004
Date Updated
--/--/--
Description
End-of-terrace four-bay three-storey smooth-rendered house and shop, built c. 1810, with single-storey flat-roofed extension to rear c. 1970 and infill timber shopfront, c. 1980. Shop now vacant. Pitched artificial slate roof, concrete verge capping to east gable, half-round cast-iron rainwater goods. Painted smooth-rendered ruled-and-lined walls. Square-headed window openings, painted stone sills, two centrally-located painted timber three-over-three sash windows to second floor, painted timber one-over-one sash windows with exposed cases to first floor. Modern painted timber infill shopfront containing glass display window to east and metal security shutter to west covering the entrance. Street fronted. Lane to east leading to rear of terrace.
Appraisal
Despite many alterations and interventions over a period of years, this remains a building of considerable interest. It was probably created by amalgamating two terraced two-bay private houses into one. The small second floor windows testify to the early construction of what was two buildings constructed as a pair. It represent a survivor of Sligo's earlier architectural development.
