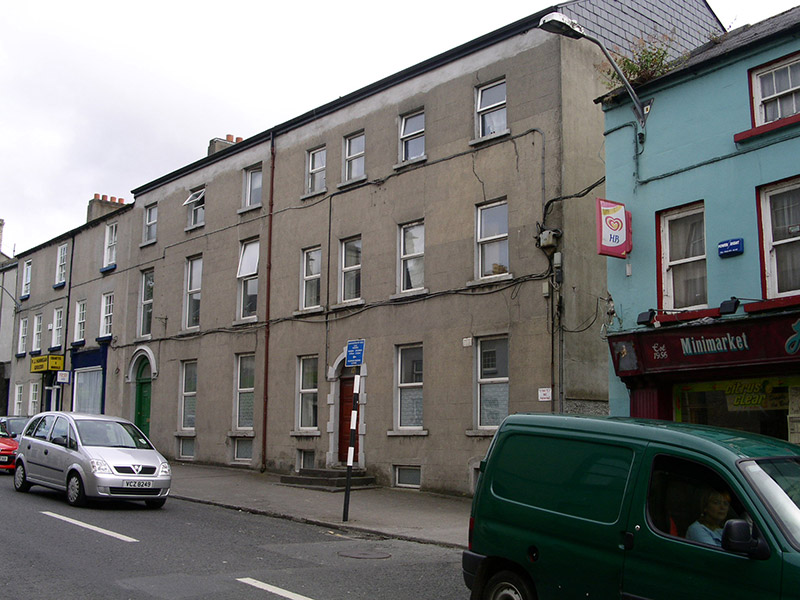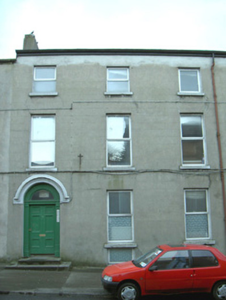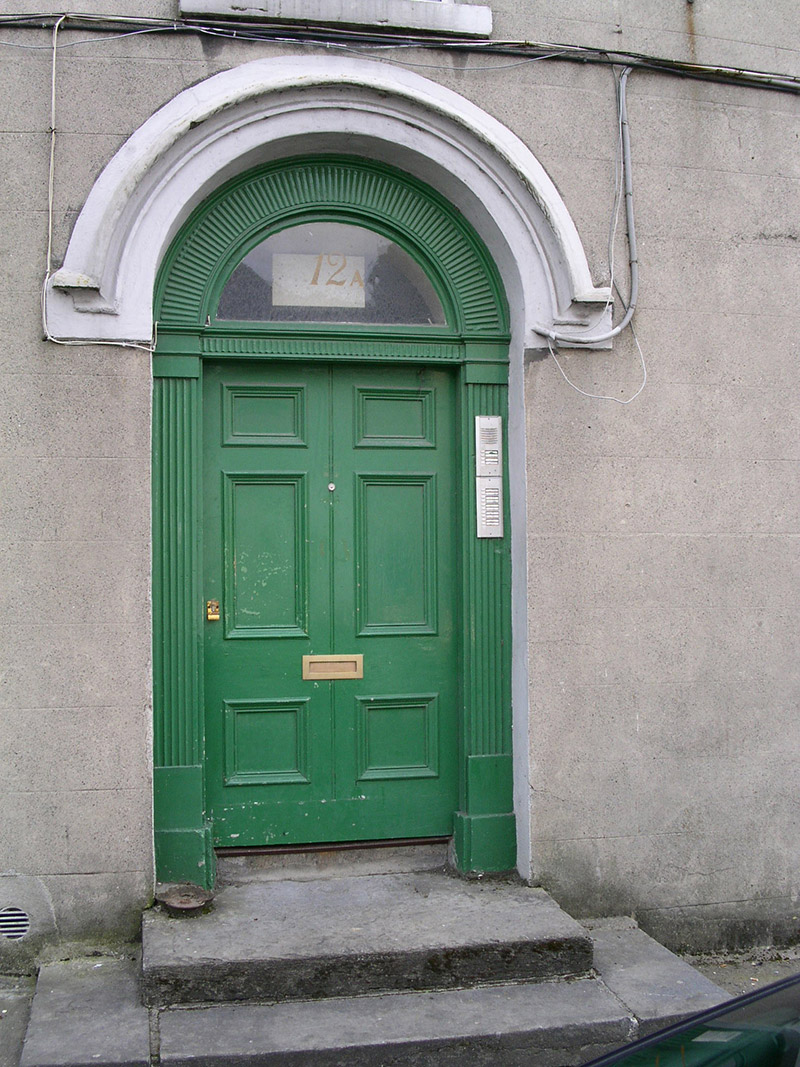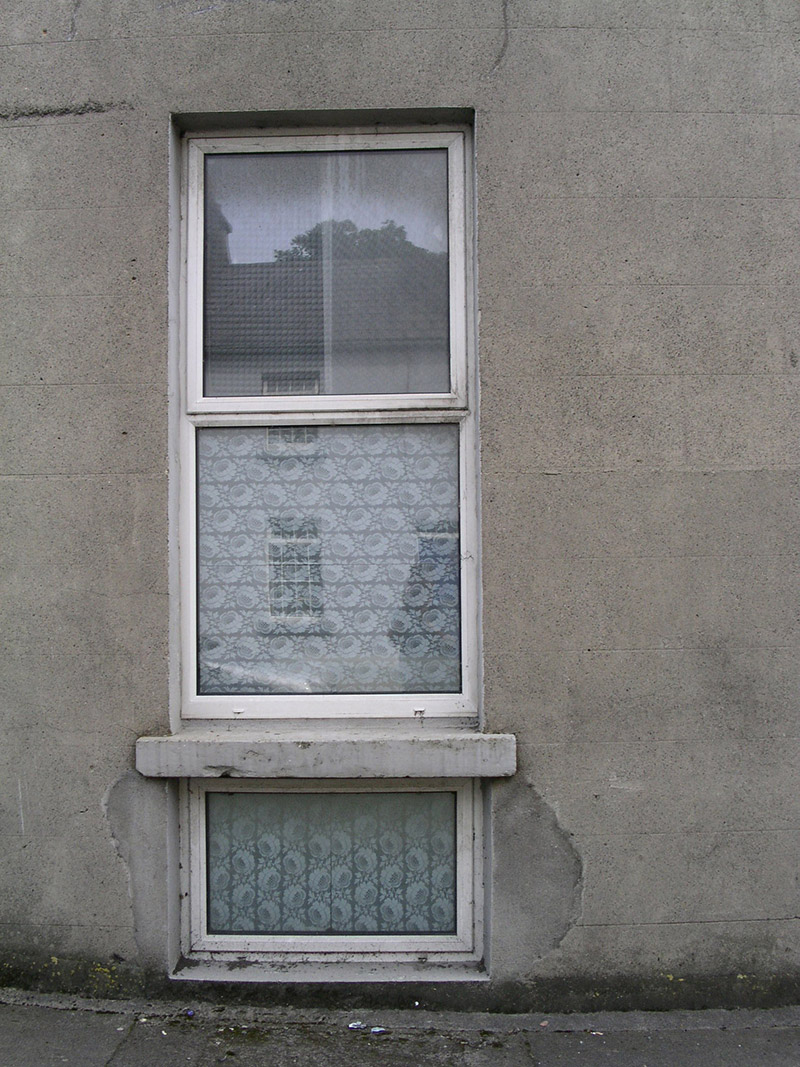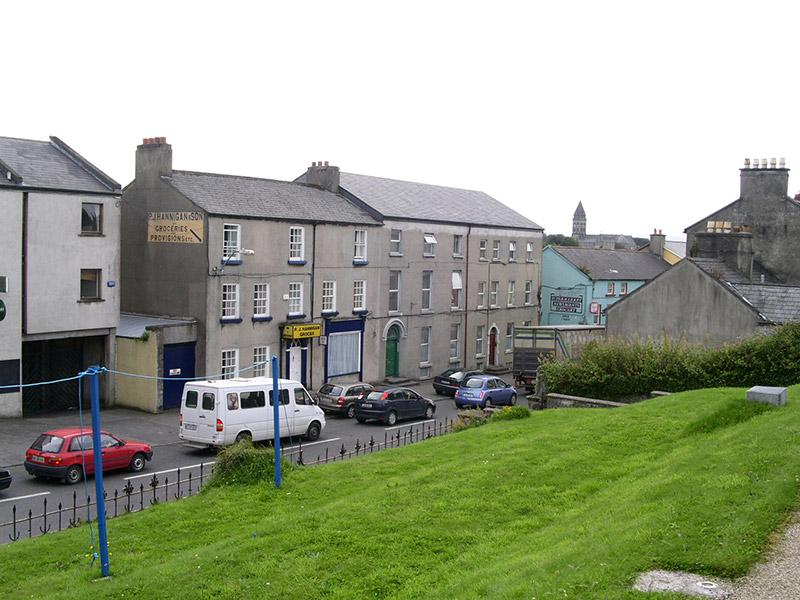Survey Data
Reg No
32007131
Rating
Regional
Categories of Special Interest
Architectural, Artistic
Original Use
House
In Use As
Apartment/flat (converted)
Date
1830 - 1850
Coordinates
169478, 336057
Date Recorded
03/08/2004
Date Updated
--/--/--
Description
Terraced three-bay three-storey over half-basement rendered house, built c. 1840. Converted to flats c. 2000 with full height flat-roofed extension to rear. Pitched slate roof, plain artificial ridge tiles, painted timber fascia, painted extruded moulded aluminium gutters and cast-iron downpipe. Unpainted smooth-rendered ruled-and-lined walls. Square-headed window openings, painted stone sills, uPVC casements c. 2000. Round-headed door opening with hood-moulding over painted timber six-panel door with bolection mouldings, set in doorcase comprising fluted pilasters, transom and margin to plain-glazed fanlight over, simple moulded caps and plinth blocks to pilaster, stone steps, remnants of cast-iron boot scraper. Street fronted with overgrown garden to rear.
Appraisal
This substantial building is a constituent part of an intact row forming a distinctive sense of enclosure to The Mall, one of Sligo's most important areas of townscape. The survival of a fine doorcase enhances the property.
