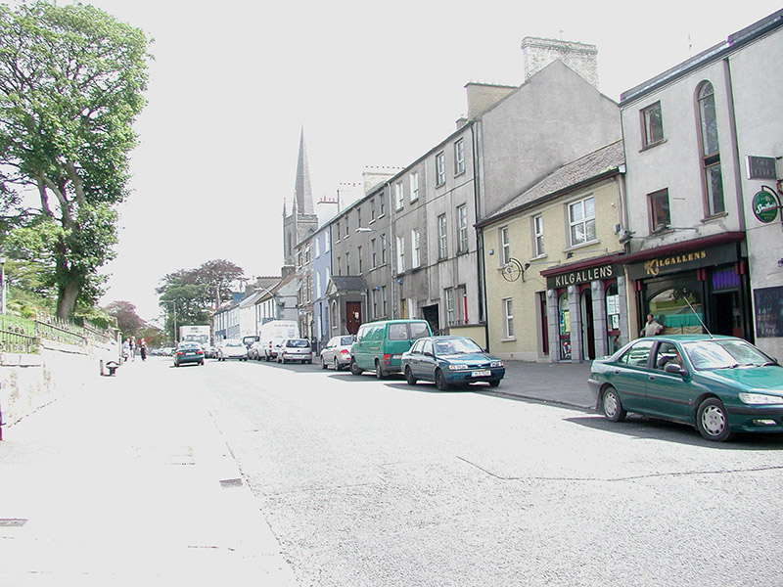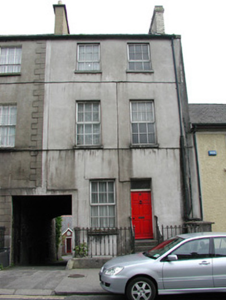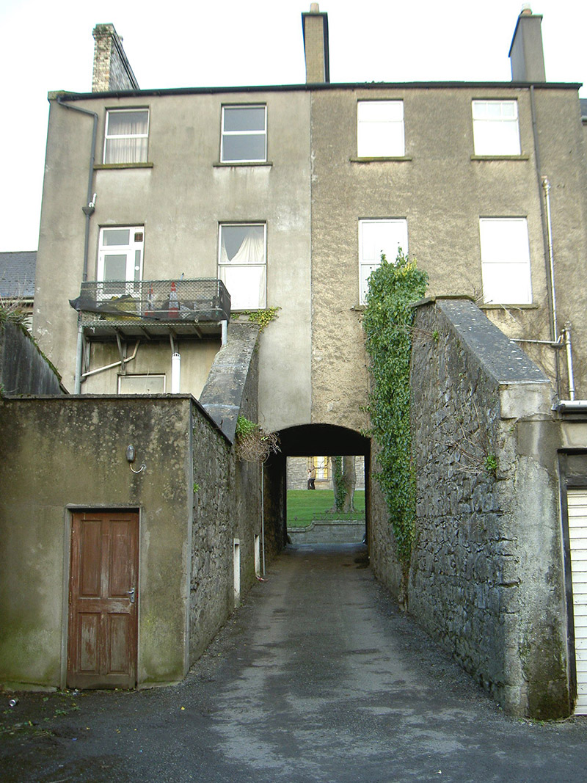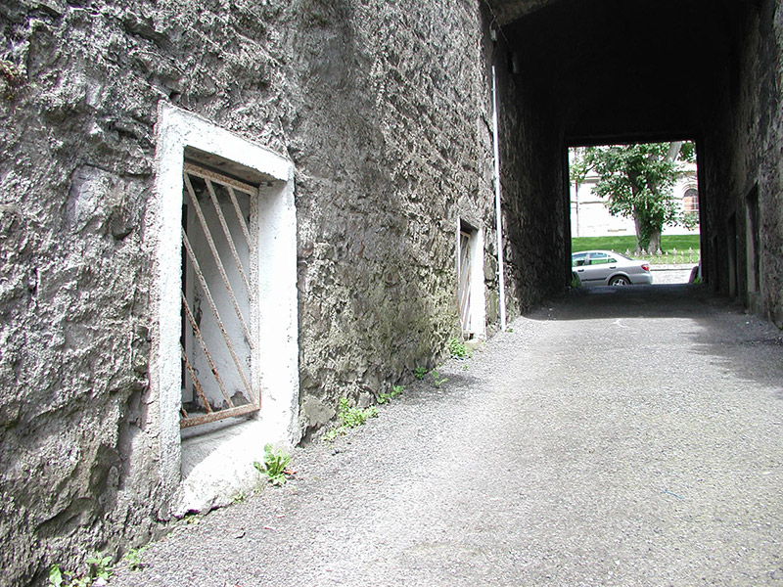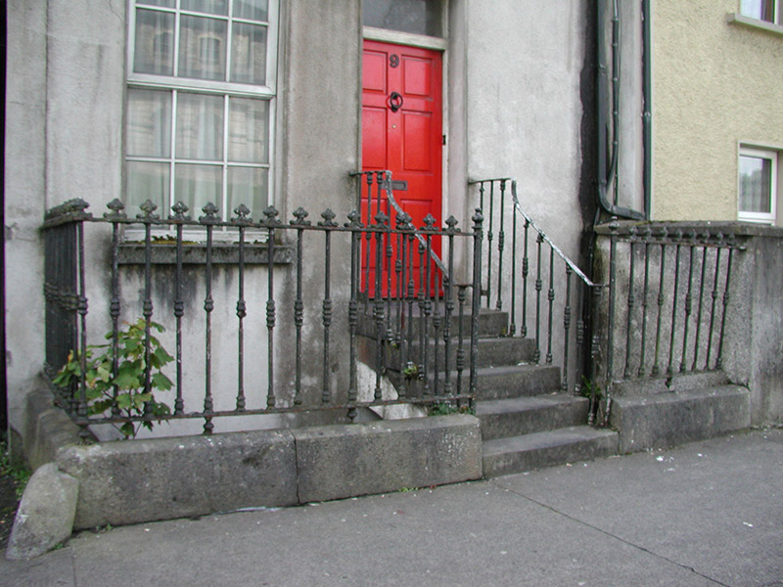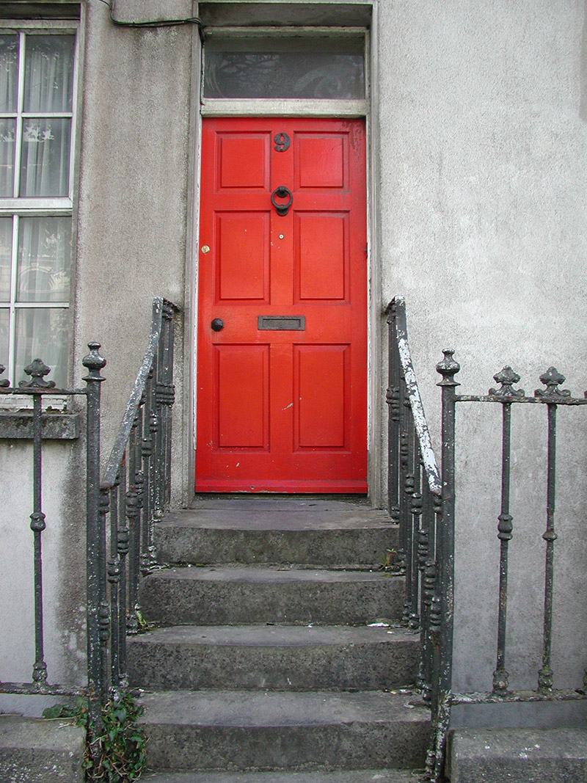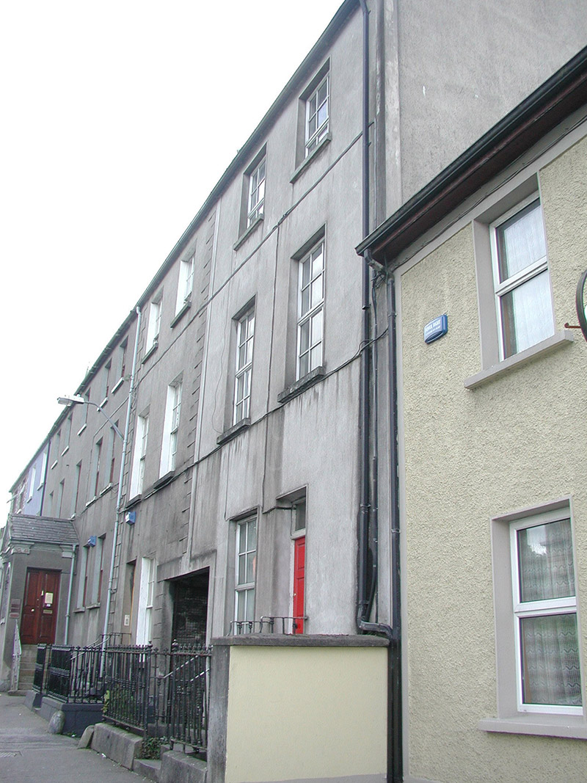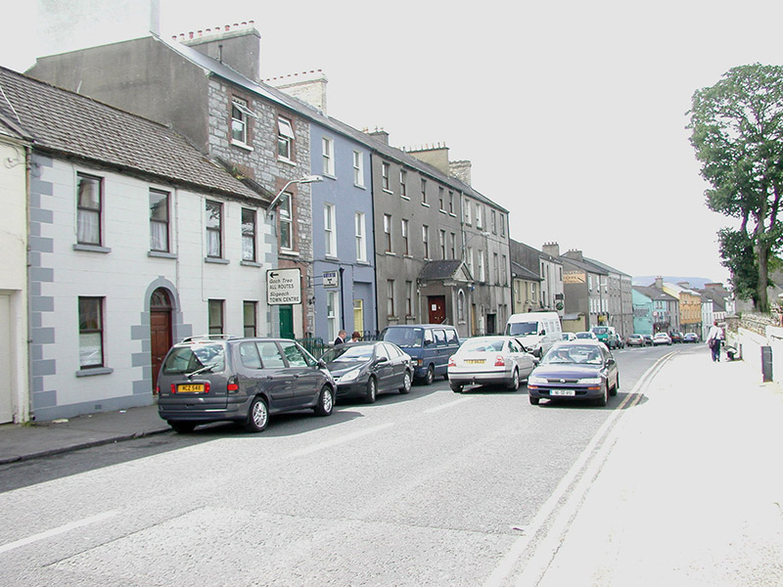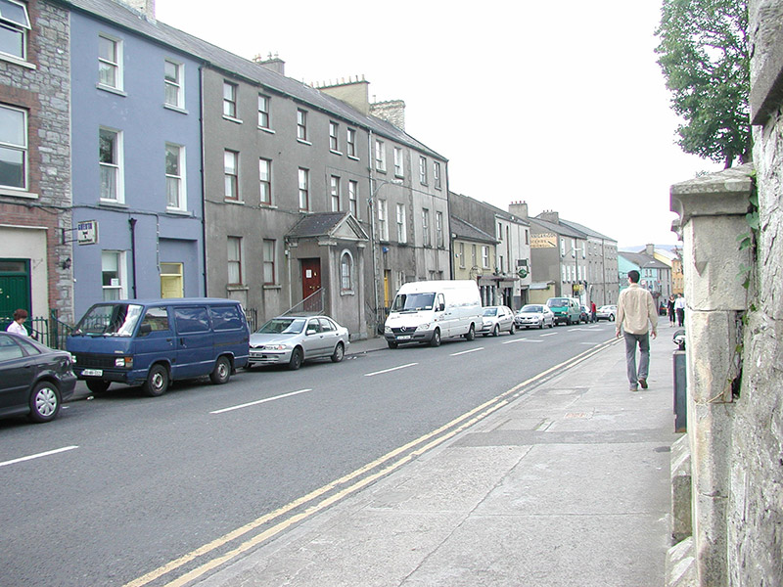Survey Data
Reg No
32007133
Rating
Regional
Categories of Special Interest
Architectural
Original Use
House
In Use As
House
Date
1810 - 1830
Coordinates
169524, 336057
Date Recorded
03/08/2004
Date Updated
--/--/--
Description
Attached, end-of-terrace two-bay three-storey over basement rendered house, built c. 1820, with shared integral carriage arch to east giving access to rear of terrace. One of a group of five. Pitched artificial slate roof, yellow brick chimneystack with multiple pots, cast-iron rainwater goods. Unpainted smooth-rendered walls. Square-headed window openings, stone sills, uPVC windows c. 1990. Square-headed door opening, painted timber six-panel door, plain-glazed overlight. Five stone steps span basement area to door, wrought-iron railings with cast-iron embellishments on stone plinth wall to street. Stone carriage wheel deflector to west side of entrance to carriage arch. Street fronted.
Appraisal
This terraced house, although of modest appearance, has well-balanced proportions and contains some interesting features such as the railings fronting onto The Mall. Part of a distinctive terrace.
