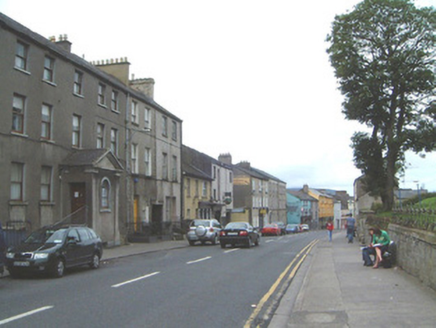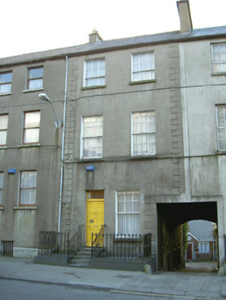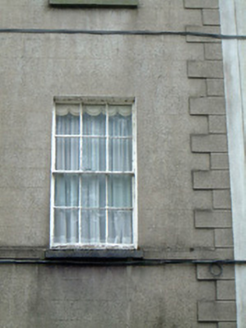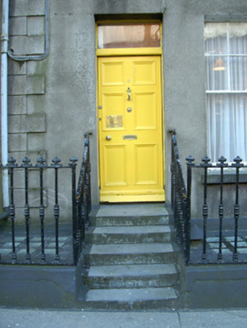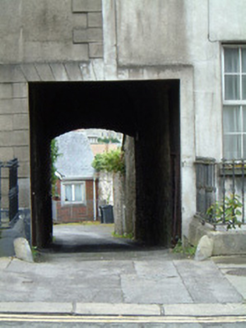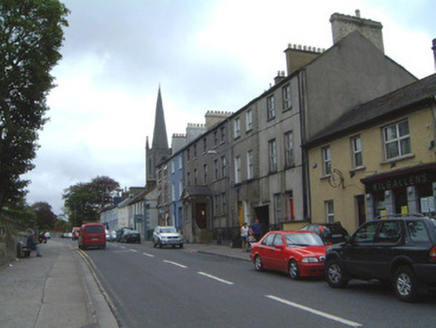Survey Data
Reg No
32007134
Rating
Regional
Categories of Special Interest
Architectural
Original Use
House
In Use As
House
Date
1810 - 1830
Coordinates
169530, 336060
Date Recorded
03/08/2004
Date Updated
--/--/--
Description
Terraced two-bay three-storey over basement rendered house, built c. 1820 with shared integral carriage arch to west. Basement infilled c. 1980. One of a terrace of five. Pitched slate roof, clay ridge tiles, yellow brick chimneystack c. 1980, cast-iron rainwater goods. Unpainted ruled-and-lined smooth-rendered walls, raised quoins, sill course to first floor. Square-headed window openings, limestone sills, painted timber six-over-six sash windows to first floor, six-over-three to second floor and six-over-one to ground floor. Square-headed door opening, plain overlight, painted timber six-panel door, flight of limestone steps from pavement. Square-headed carriage arch with stone carriage wheel deflectors. Set back slightly from street with wrought-iron boundary railings having cast-iron embellishments.
Appraisal
Part of a distinctive terrace, this house is of well balanced proportions and is special because it retains original sash windows.
