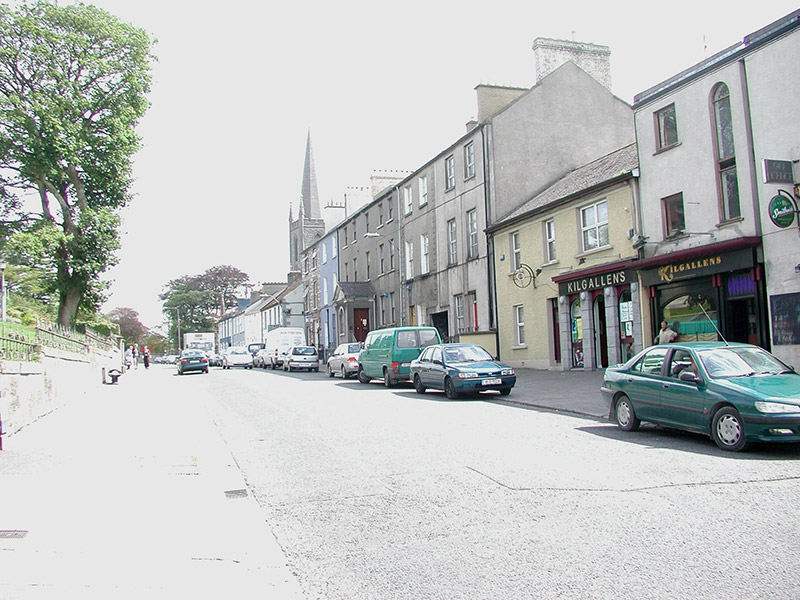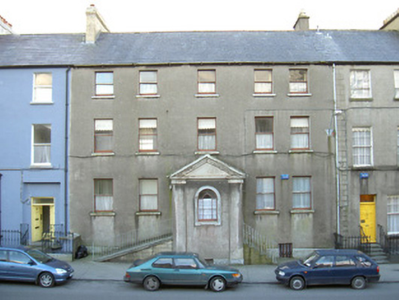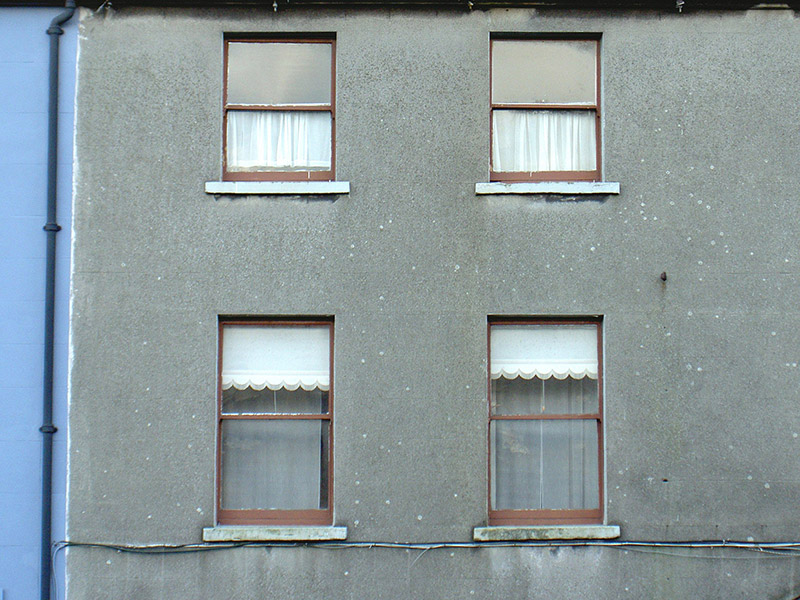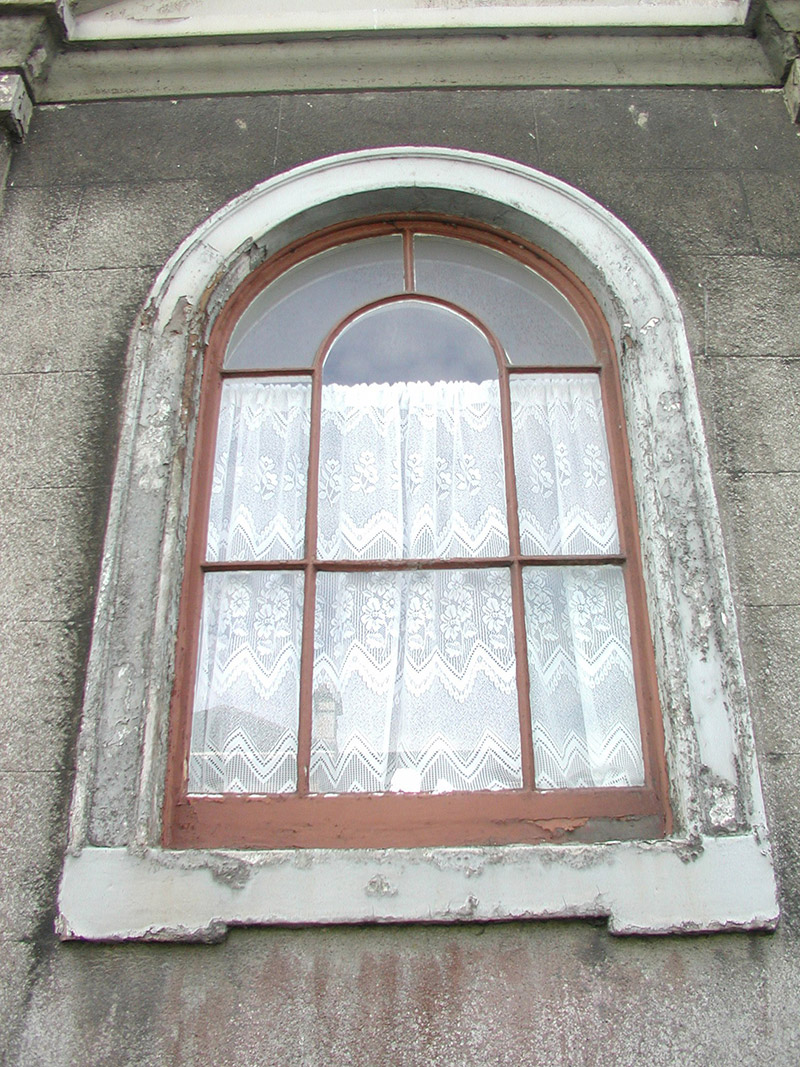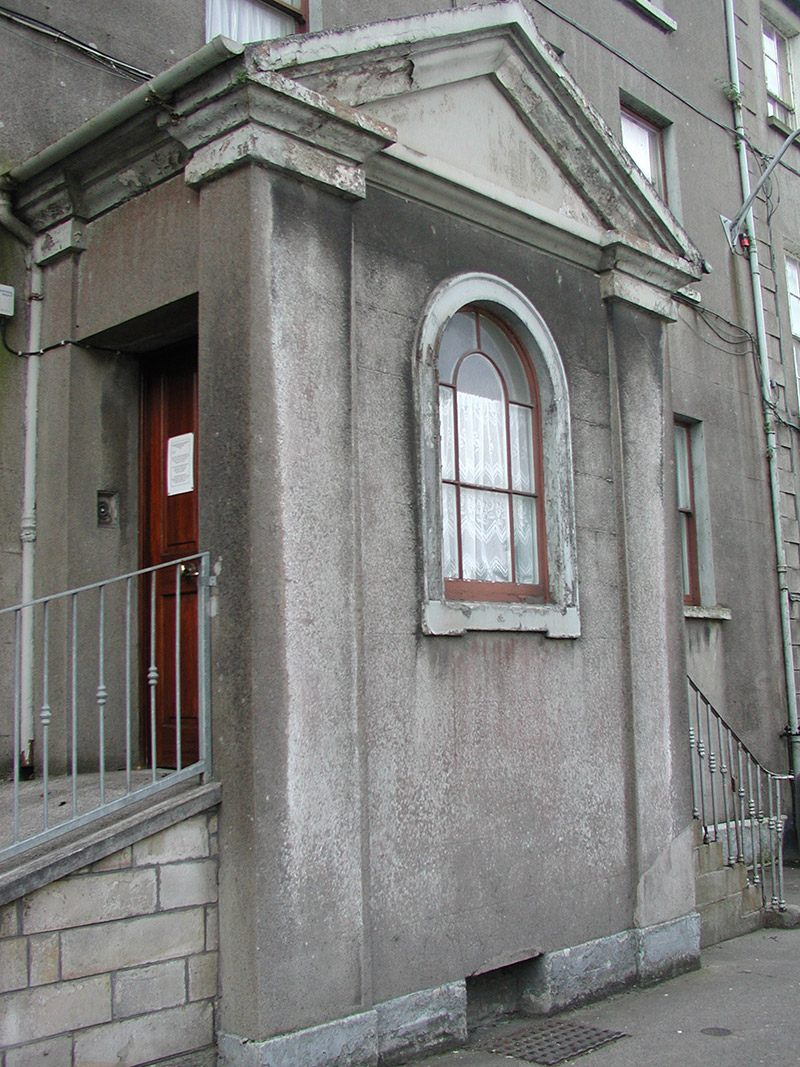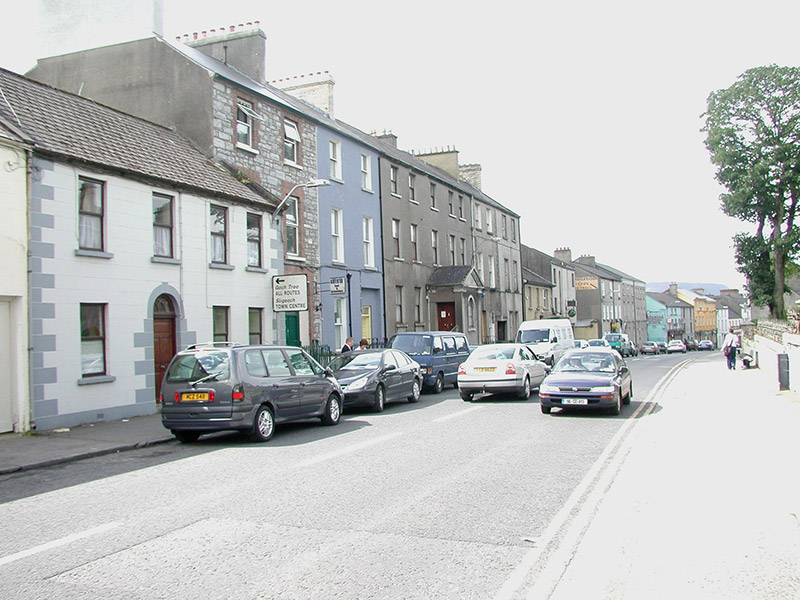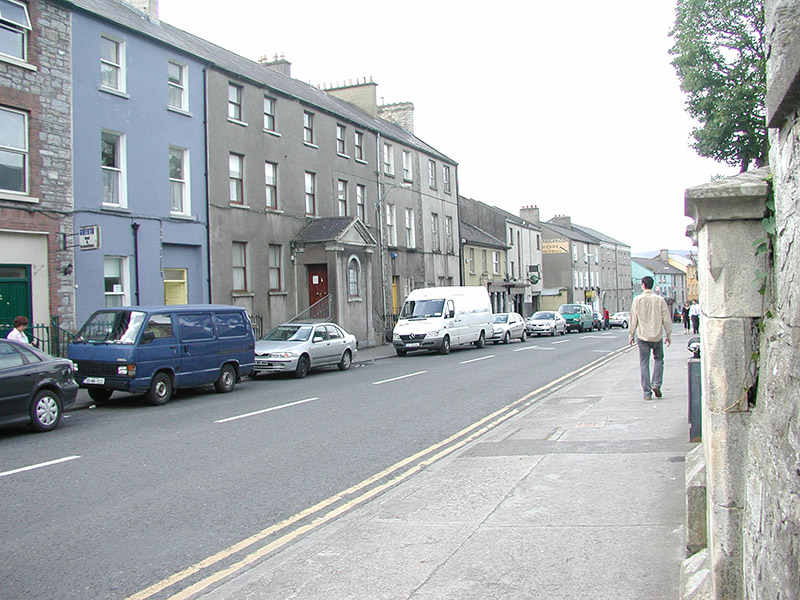Survey Data
Reg No
32007135
Rating
Regional
Categories of Special Interest
Architectural
Original Use
House
Historical Use
Surgery/clinic
In Use As
House
Date
1810 - 1830
Coordinates
169539, 336063
Date Recorded
03/08/2004
Date Updated
--/--/--
Description
Terraced five-bay three-storey over basement rendered house, built c. 1820, having projecting central entrance porch with ramp leading to door on east side c. 1980. Previously in use as doctor's surgery. Pitched slate roof, corbelled yellow brick chimneystack c. 1980, multiple clay chimney pots, clay ridge tiles, cast-iron rainwater goods. Unpainted smooth-rendered ruled-and-lined walls. Square-headed window openings, painted stone sills, painted timber one-over-one sash windows. Projecting gable-fronted porch with triangular pediment, plain flanking pilasters, round-headed window opening, moulded surround, painted timber nine-pane fixed light window. Two square-headed door openings to east and west sides of projecting porch, hardwood panelled double doors c. 1990. Set of seven stone steps lead to west entrance door, cast and wrought-iron railing to street.
Appraisal
Part of a well-proportioned terrace, this large house is distinguished by its classically-detailed projecting porch, it enhances the streetscape with its restrained façade, lending dignity to the terrace.
