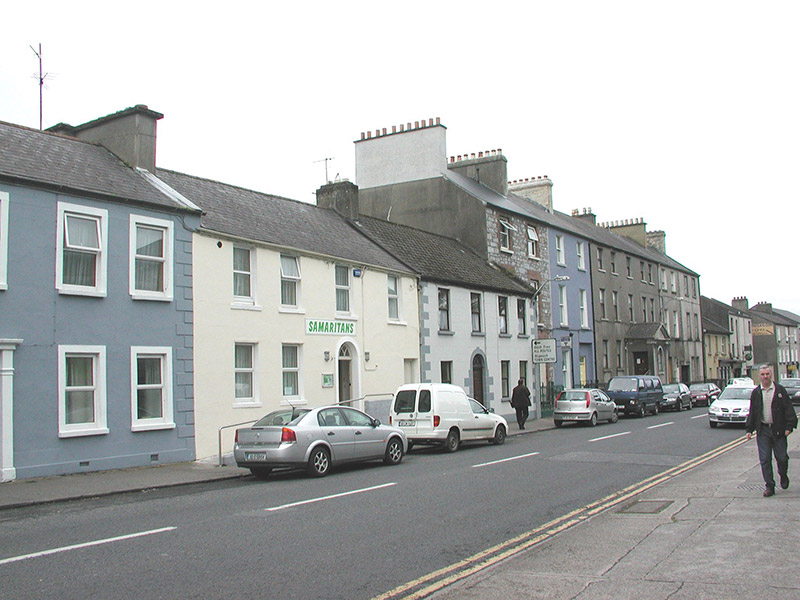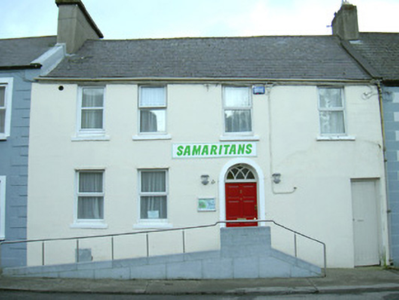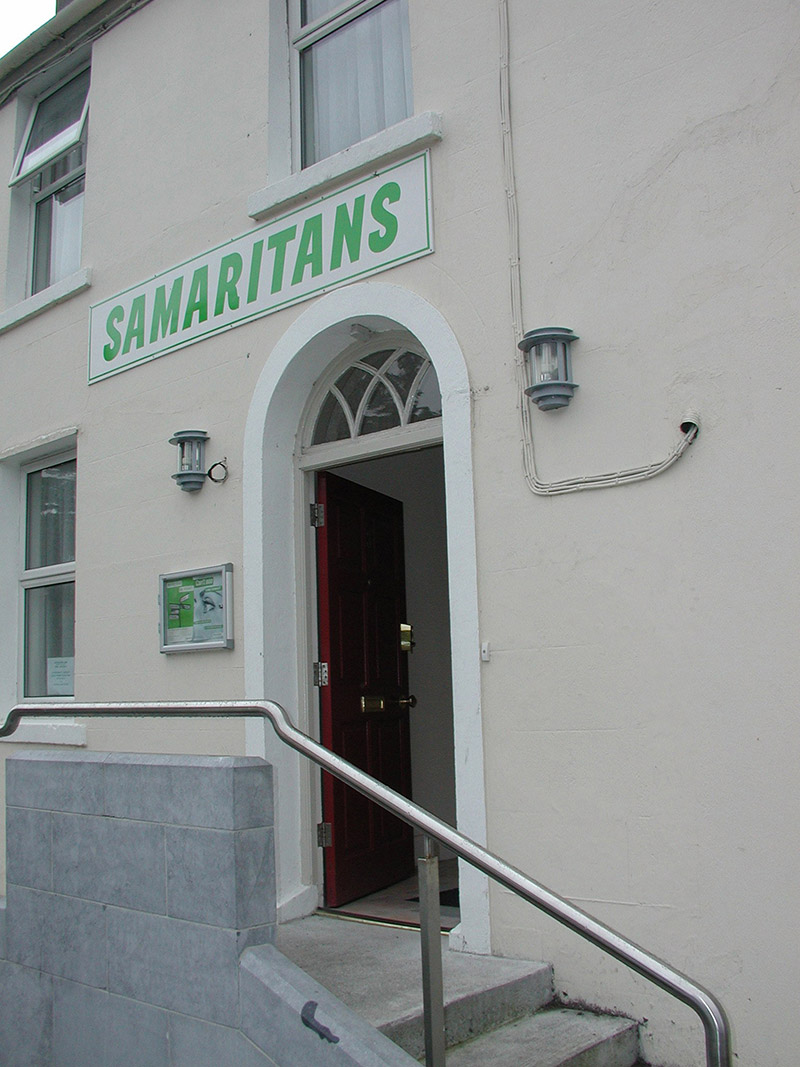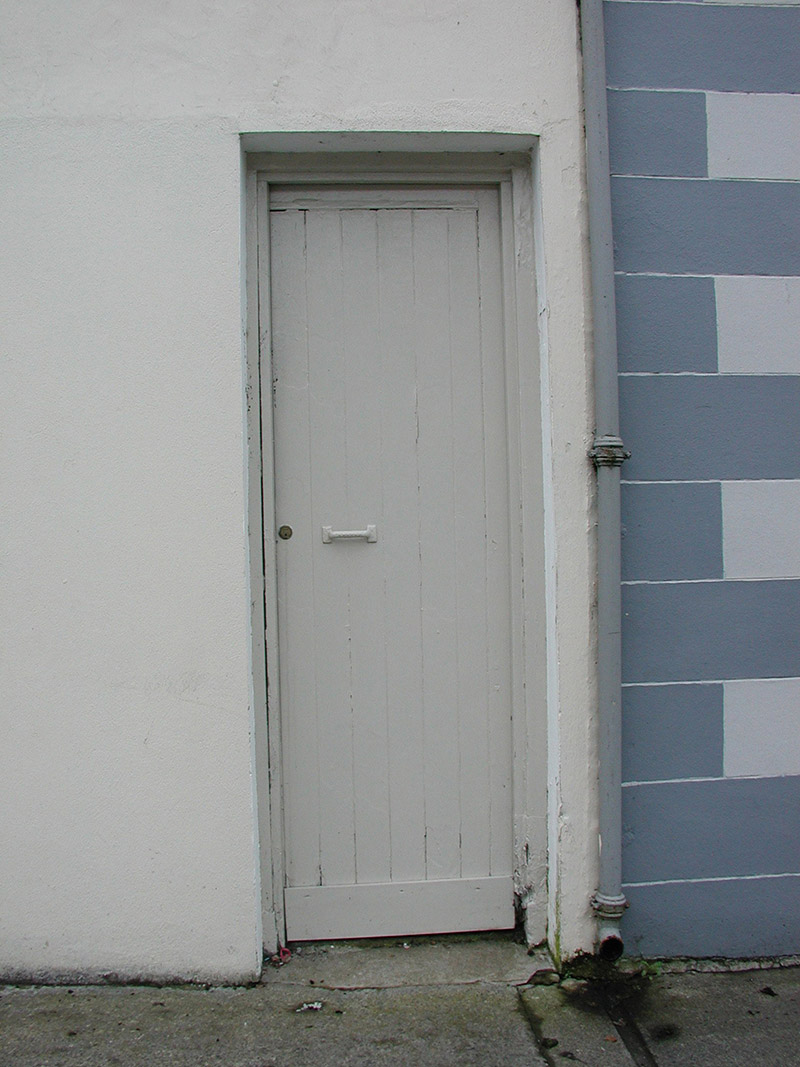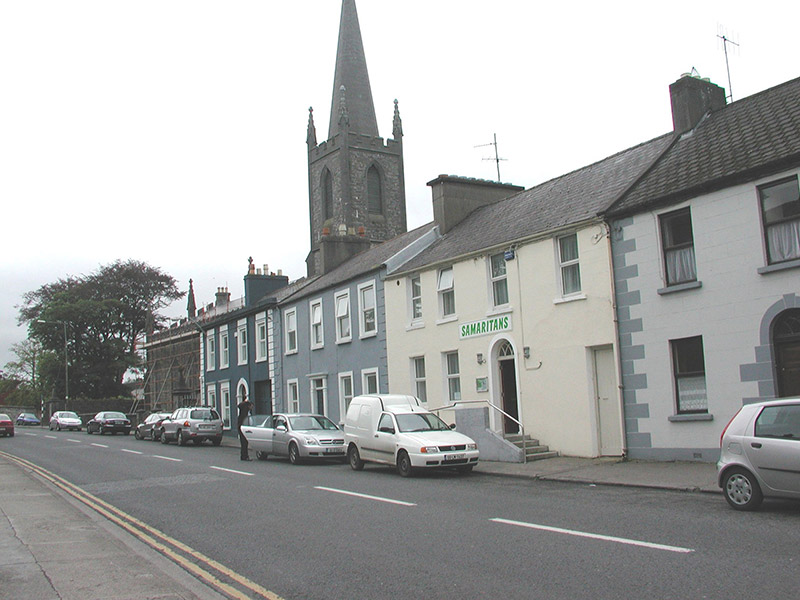Survey Data
Reg No
32007139
Rating
Regional
Categories of Special Interest
Architectural
Original Use
House
In Use As
Office
Date
1820 - 1840
Coordinates
169574, 336068
Date Recorded
03/08/2004
Date Updated
--/--/--
Description
Terraced four-bay two-storey rendered house, built c. 1830. Main entrance door offset to west suggests may originally have been two properties, secondary door leading to rear to west, access ramp c. 2000. Now in commercial use. Pitched slate roof, unpainted smooth-rendered chimneystacks, half-round cast-iron gutters. Painted smooth-rendered ruled-and-lined walls. Square-headed window openings, painted masonry sills, one-over-one uPVC casement windows c. 1995. Round-headed door opening, raised smooth-rendered surround, original fanlight, painted timber six-panel door c. 2000. Doorway accessed by four stone steps. Square-headed door opening, painted timber vertically-sheeted door accessing rear yard at west. Street fronted.
Appraisal
An unassuming but pleasing terraced house. With its classical proportions and restrained details it makes an important contribution to the streetscape. The delicate fanlight is worthy of note.
