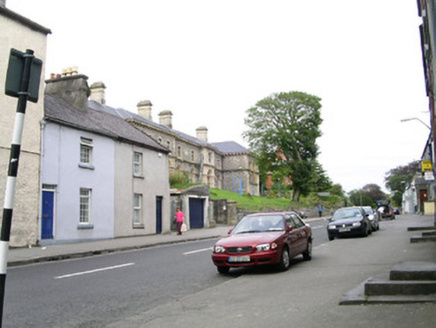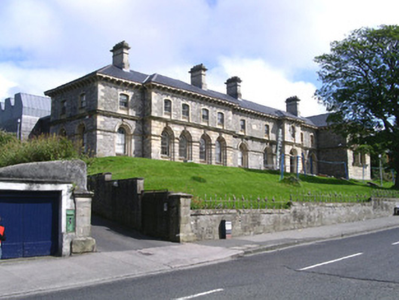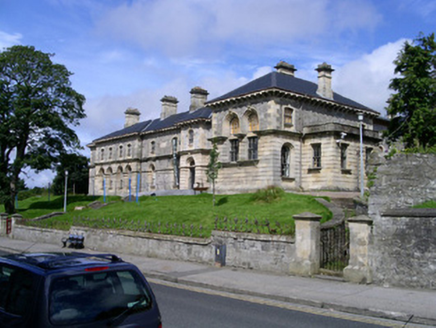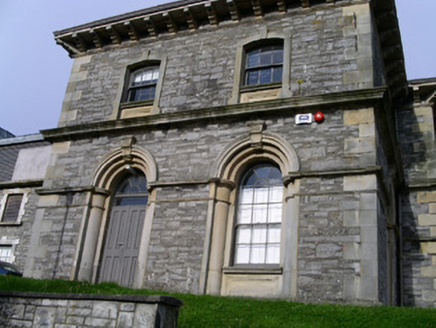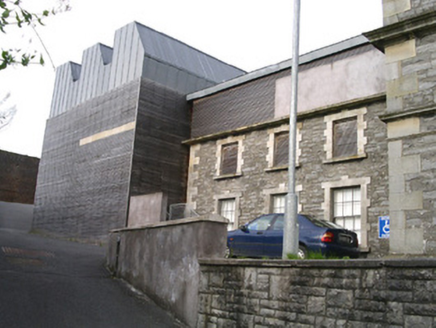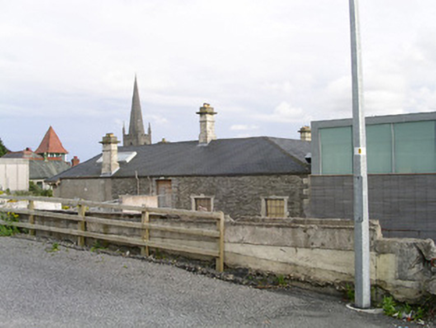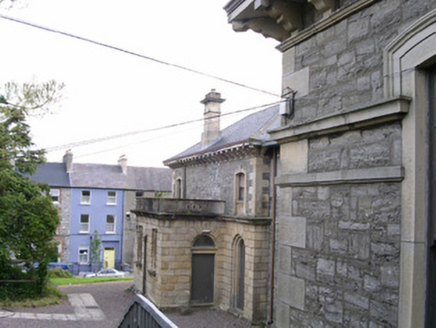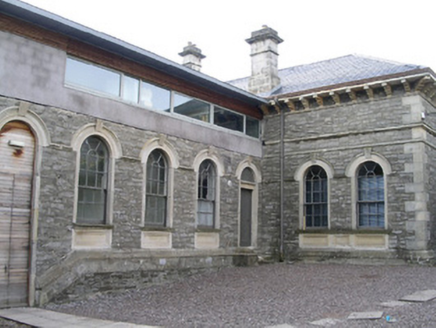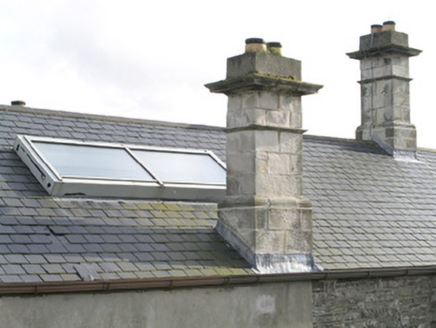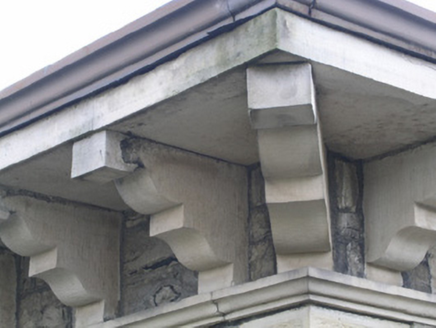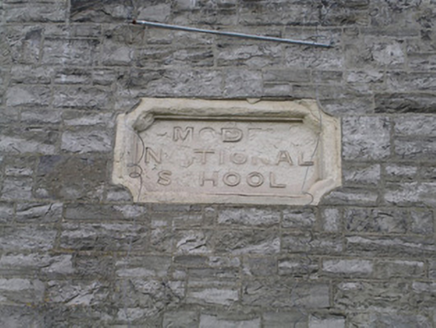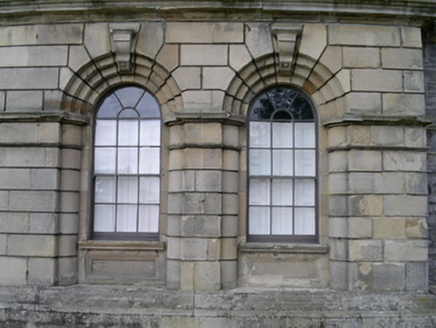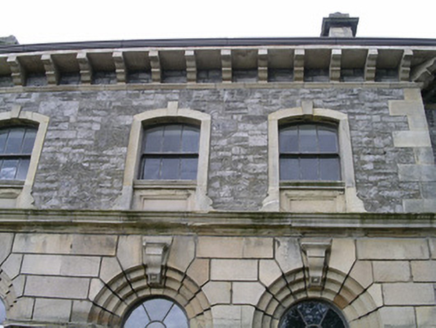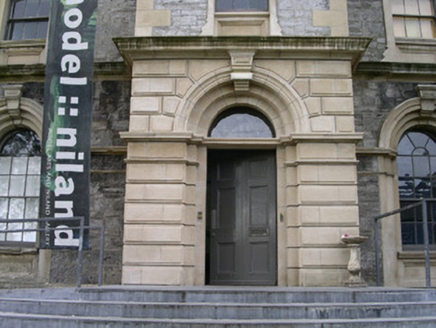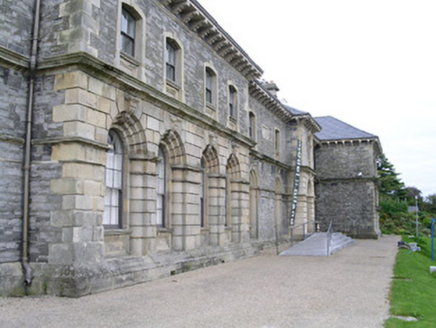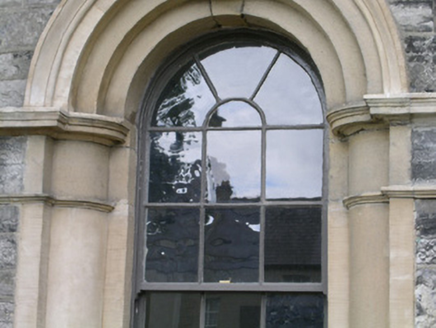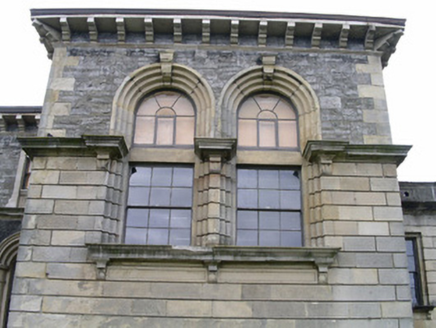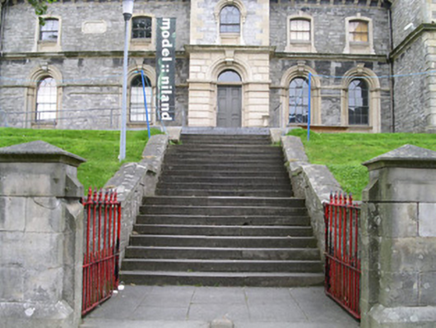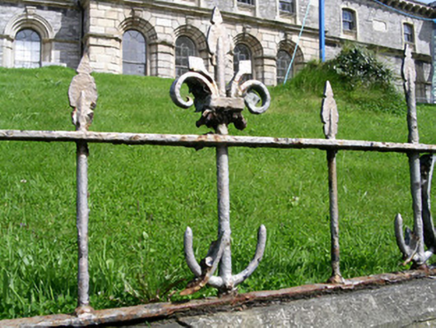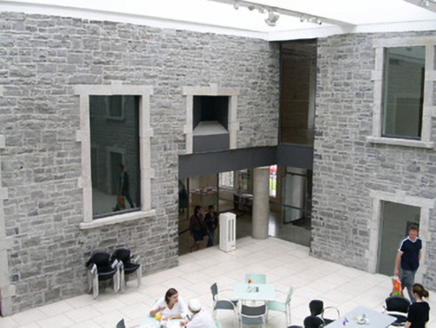Survey Data
Reg No
32007143
Rating
National
Categories of Special Interest
Architectural, Social
Previous Name
Sligo District Model National School
Original Use
Model school
In Use As
Museum/gallery
Date
1860 - 1865
Coordinates
169524, 336114
Date Recorded
04/08/2004
Date Updated
--/--/--
Description
Detached multiple-bay two-storey rubble and ashlar stone Italianate Palazzo style former Model School, built c. 1862. Irregular plan with main east-west spine front block with two-bay break forward at east end, single-bay entrance projection and four-bay forward projection toward east end. 'L' shaped two-storey wing to north-west, single-storey wings to east and west ends at rear. Subsumed within major extension and re-modelling, c. 2000. Now in use as arts centre. Hipped slate roof to original building with blue/black clay ridge tiles, ashlar sandstone corbelled chimneys on ridge, lead-lined valleys, cast-iron moulded gutters on flat projecting stone eaves course on profiled stone consoles. Standing seam-jointed copper roof with expansive roof glazing panels to extension. Coursed squared and snecked rubble walling with ashlar Mountcharles sandstone dressings and rustication to ground floor of forward projections from main block. Horizontal unfinished timber-boarded and planar-glazed walls to extension. Semi-circular-headed recessed window openings at ground floor and segmental-headed openings at first floor, painted timber small-paned sash windows. Semi-circular-headed entrance doorway with moulded stone archivolt and transom, deeply recessed six-panel painted timber door and plain glazed fanlight over. Limestone entrance ramp and steps with stainless steel balustrade, c.2001. Coursed squared limestone boundary wall with sandstone coping surmounted by decorative wrought-iron railings. Sandstone gate piers, on axis with entrance, giving to steps flanked by retaining walls and tiered lawns rising to gravelled terrace.
Appraisal
The Model Arts and Niland Gallery is one of Sligo's most distinctive buildings, designed by James Owen for the then Board of Works. Its richly detailed stonework exhibits high quality workmanship and its location, set back from the mall on an elevated site gives it a civic presence. The recent re-modelling by McCullough Mulvin Architects represents a good example of the successful integration of contemporary design into an historic setting without compromising the integrity of the original structure.
