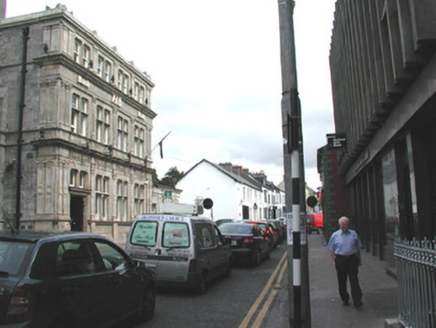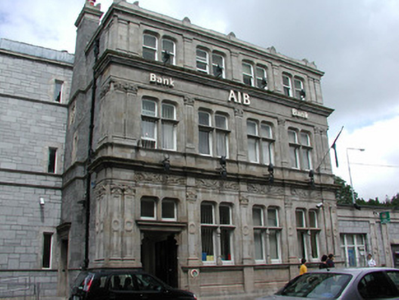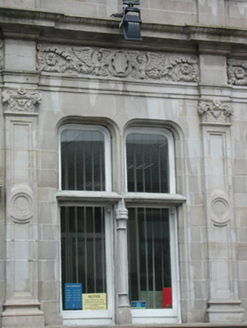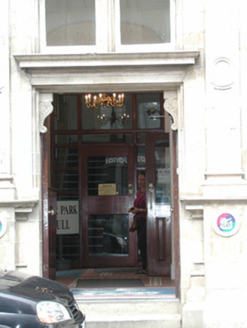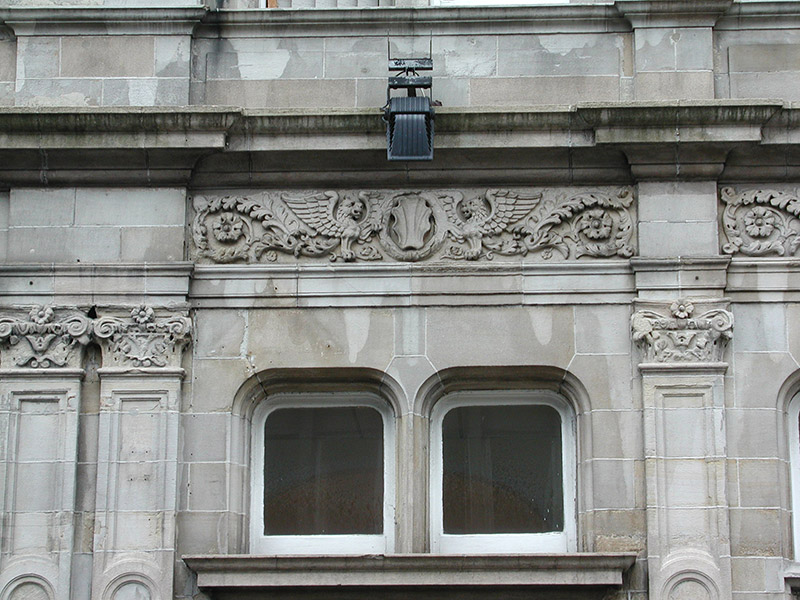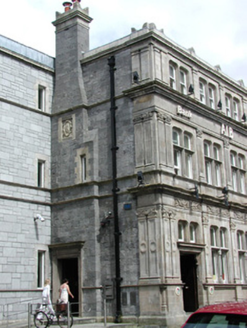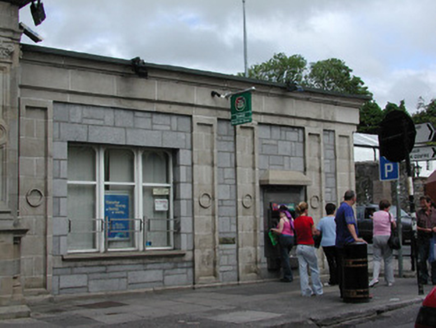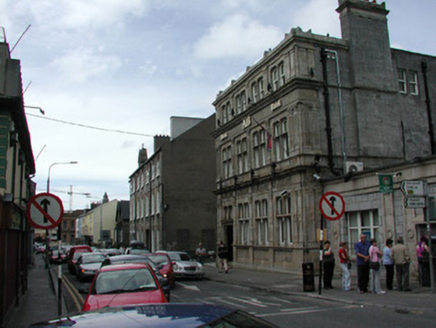Survey Data
Reg No
32007145
Rating
Regional
Categories of Special Interest
Architectural, Artistic, Social
Previous Name
Provincial Bank of Ireland
Original Use
Bank/financial institution
In Use As
Bank/financial institution
Date
1870 - 1880
Coordinates
169315, 336096
Date Recorded
03/08/2004
Date Updated
--/--/--
Description
Detached corner-sited four-bay three-storey stone bank premises, built c. 1877, with single-storey flat-roofed extension to east c.2000 and single-bay three-storey infill extension to west c. 1990 and pitched roof two-storey extension to rear. Roof not visible, cut limestone chimneystacks with moulded corbels, cast-iron square-profiled downpipes. Ashlar walls with decorative carved panels to front elevation, moulded strings and cornices, paired pilasters to corners in reducing orders, pilasters sub-dividing façade, carved frieze to ground floor. Camber-headed transomed and mullioned window openings, engaged colonettes to ground floor. Similarly detailed windows to first and second floors. Painted timber recessed sash windows. Square-headed door opening offset to west, corbelled cornice transom, hardwood panelled double doors, accessed via two stone steps. Street fronted.
Appraisal
Designed by T. M. Deane, this handsome bank replete with classical articulation and wealth of carved detail gives a vitality to an otherwise rather formal building.
