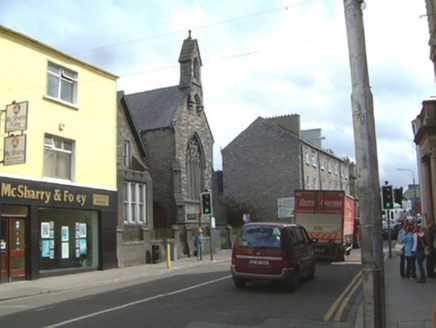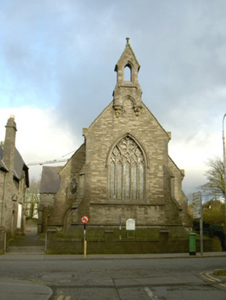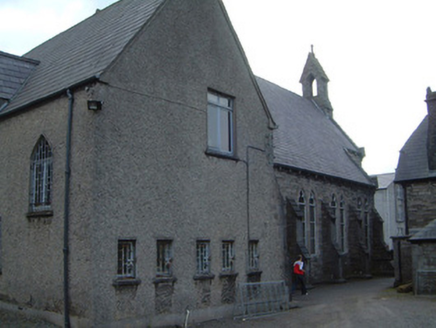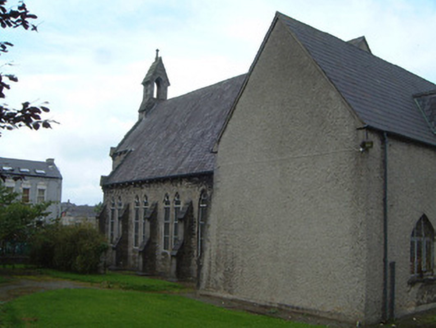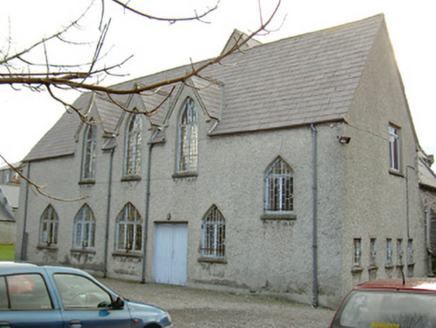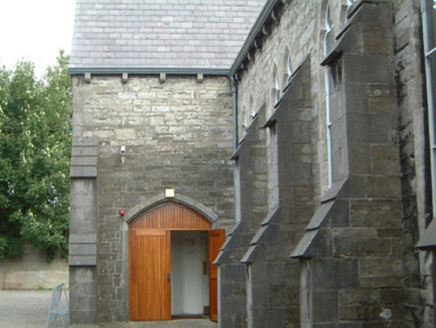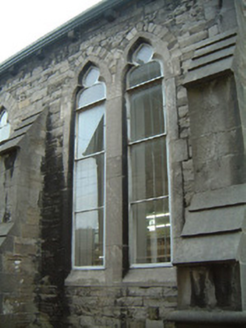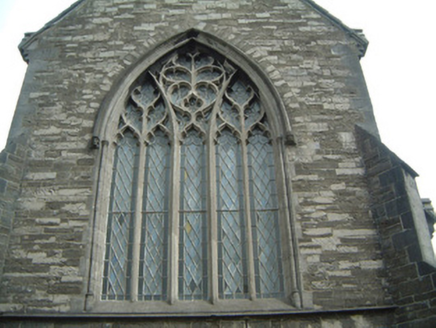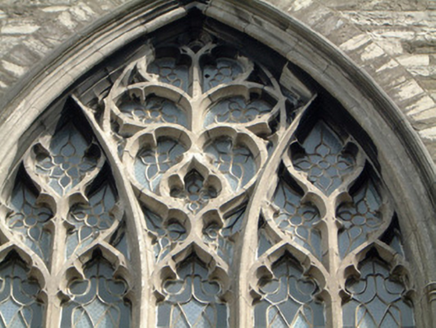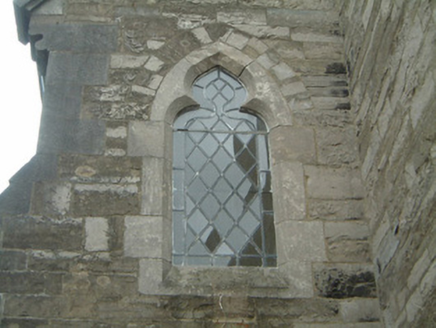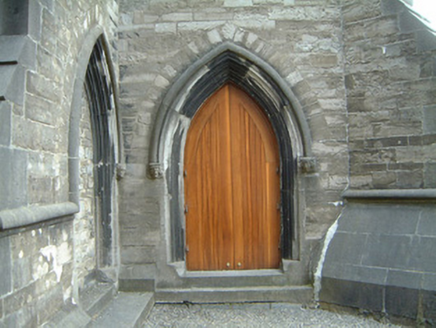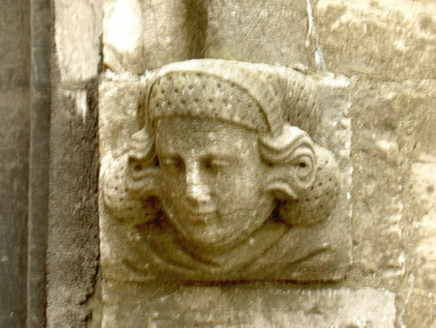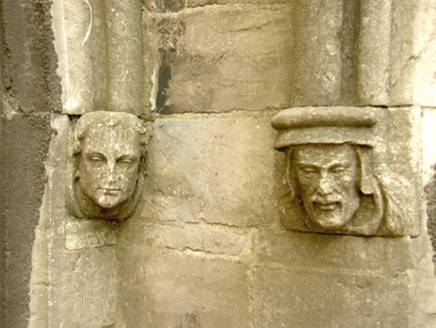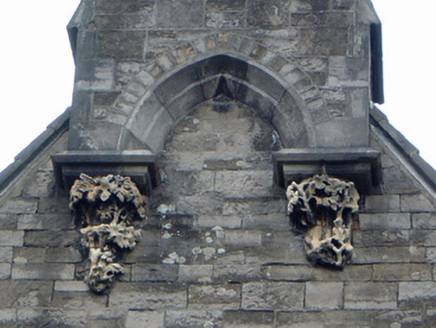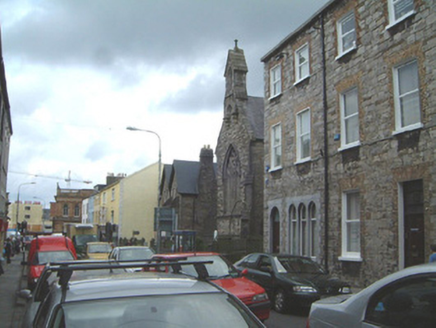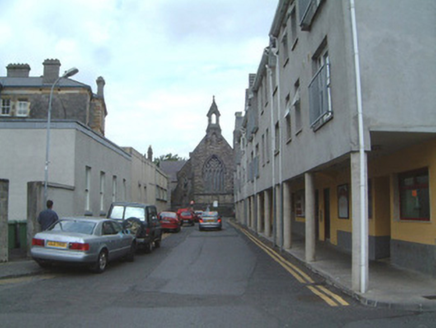Survey Data
Reg No
32007151
Rating
Regional
Categories of Special Interest
Architectural, Artistic, Historical, Social
Previous Name
Sligo Independent Church
Original Use
Church/chapel
In Use As
Library/archive
Date
1850 - 1855
Coordinates
169253, 336106
Date Recorded
05/08/2004
Date Updated
--/--/--
Description
Detached seven-bay T-plan limestone Gothic Revival former Methodist church building, built 1851. Five-bay single-cell nave with projecting gable-fronted bay, surmounted by bell-cote to south, projecting transepts to east and west of north end. Converted to County Library, c. 1955, with extensive modifications to north end. Pitched slate roof with overhanging eaves supported on limestone corbels, clay ridge tiles, cast-iron rainwater goods. Squared rubble limestone walling with ashlar dressings, buttresses and battered plinth, carved sandstone foliate-motif corbells to bellcote, roughcast render, c. 1955, to north and west elevations of transepts. Trefoil-headed paired lancet window openings to nave with limestone ashlar surrounds and cast-iron fixed frame windows c. 1900. Square-headed and lancet-headed window openings to north elevation and transepts, rendered reveals, concrete sills, painted timber casements, c. 1955. Large pointed-arched window opening to south elevation with limestone tracery and carved reveals having engaged limestone colonnettes, carved limestone hood-mould terminating in carved portrait label stops and leaded fixed-pane windows. Pointed-arched door openings to south, east and west elevations with carved reveals, carved limestone hood-moulds with portrait label-stops and limestone steps. Doors to south and east elevation now blocked up. Remaining door openings having sheeted timber doors, c. 1980. Set back from road in own grounds with small garden area to east. Former Manse, c. 1867, to west and battered limestone ashlar boundary wall, having scroll-capped gate piers, c. 1850, with painted metal railings, c. 1955 and entrance gate, c. 1990, to south with wrought-iron gate, c. 1880, to south-east.
Appraisal
The independent church was set up in Sligo in 1780 and this church and manse complex is of historic interest for having been purpose-built to serve the needs of the dissident congregation. The church, designed by the Belfast firm of Lanyon, Lynn and Lanyon, displays a high level of craftsmanship and artistry particulary in its fine stone carving and makes an attractive focal point, closing the vista from the river towards a busy T-junction. It also stands out as a Gothic-styled building on a street dominated by classically-styled architecture. As a church and now library, it is also a monument of social significance.
