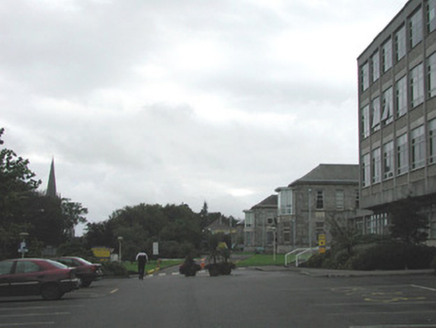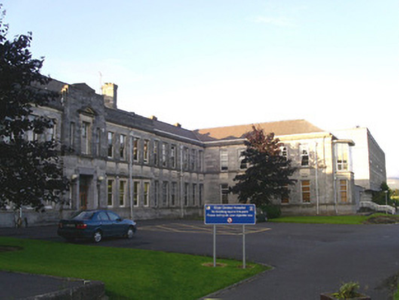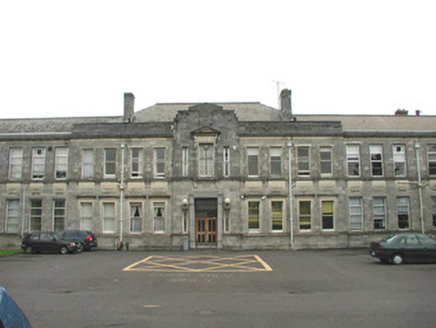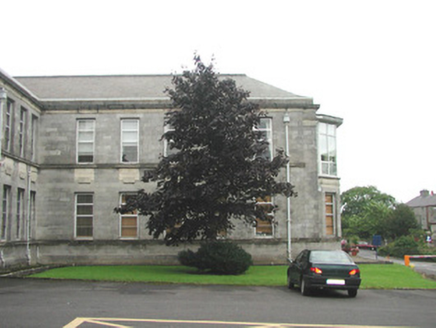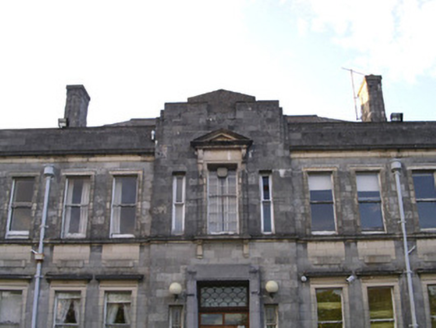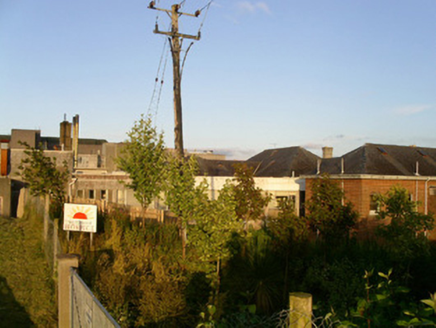Survey Data
Reg No
32008001
Rating
Regional
Categories of Special Interest
Architectural, Social
Previous Name
Sligo County Hospital
Original Use
Hospital/infirmary
In Use As
Hospital/infirmary
Date
1930 - 1940
Coordinates
169732, 336188
Date Recorded
23/08/2004
Date Updated
--/--/--
Description
Detached multi-bay two-storey stone hospital, built c. 1935. Nine-bay central breakfront, six-bay flanking wings, forward-thrusting end pavilions each five-bays deep with two-storey flat-roofed canted bay fronts. Attached to house to west, extended to rear (north) by various irregular-plan buildings, c. 1970, to east by multi-bay four-storey concrete and glass hospital block c. 1975. Pitched slate roof, saddle-back clay ridge tiles, mitred hips, ashlar stone corbelled chimneystacks, parapet gutters, cast-iron downpipes with hoppers. Ashlar limestone walling, parapet to breakfront stepping up to shallow central pediment, blocking course on cornice to wings and pavilions, continuous sill strings, raised panels below first floor windows, projecting plinth. Square-headed window openings, moulded architraves to breakfront, flat entablatures to ground floor breakfront, pedimented aedicule to central first floor window, painted one-over-one timber sash windows to breakfront, aluminium casement windows to other openings c. 1980. Square-headed door opening, projecting moulded Art Deco suround, fish-scale patterned overlight, hardwood-framed double doors with glass panels c. 1980. Set back from The Mall on elevated site, fronted by lawns and macadamed surfaces, stone boundary wall.
Appraisal
This Art Deco style hospital building occupies a prominent position above The Mall. Its high-ceilinged rooms, with large windows, reflect contemporary views on suitable conditions for patients. It's restrained decorative stonework motifs contrast with the more functional design of the modern extension. The overlight to the main entrance is of unusual design.
