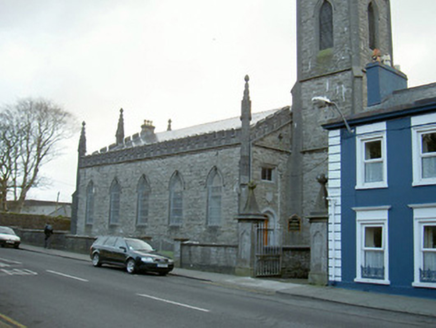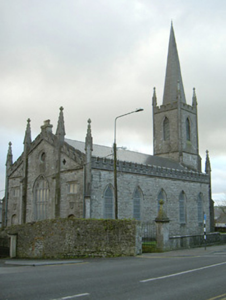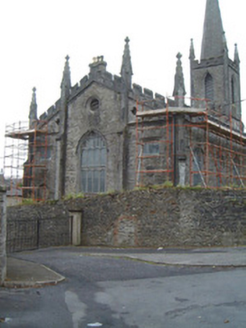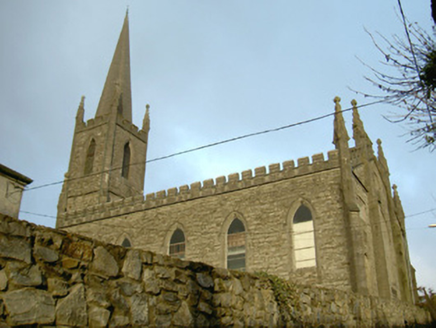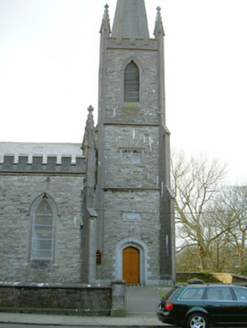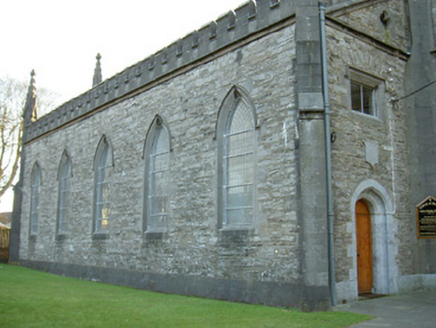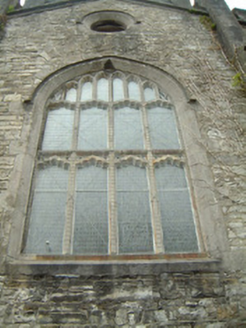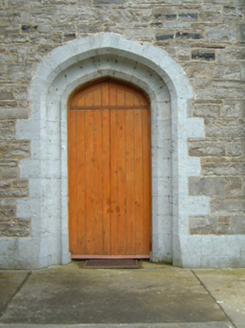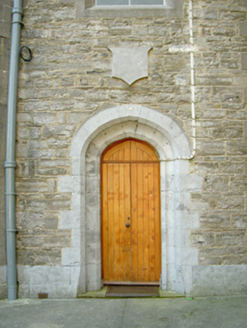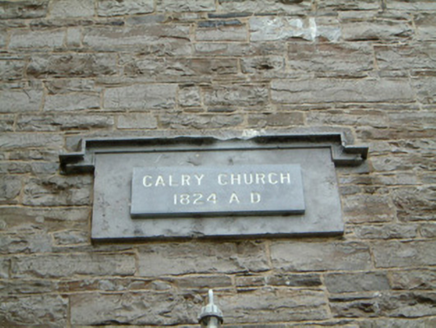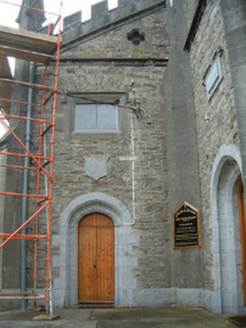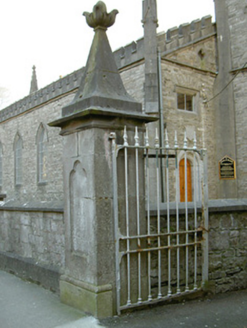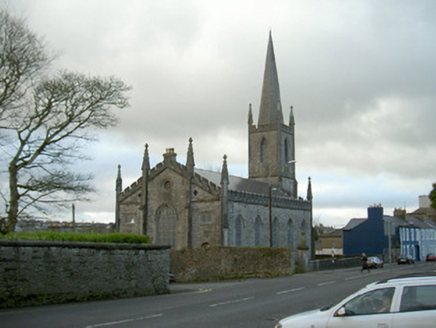Survey Data
Reg No
32008004
Rating
Regional
Categories of Special Interest
Architectural, Artistic, Historical, Social
Original Use
Church/chapel
In Use As
Church/chapel
Date
1820 - 1825
Coordinates
169626, 336068
Date Recorded
03/08/2004
Date Updated
--/--/--
Description
Detached five-bay single-cell stone Church of Ireland church, built 1824. Square plan single-bay three-stage tower with octagonal steeple to west, single-bay lean-to in corner to south of tower. Pitched slate roof, clay ridge tiles, parapet gutter set behind parapet, cast-iron rainwater goods. Ashlar limestone spire terminating in ball finial. Coursed rubble limestone walling, ashlar limestone stepped buttresses with crocketed pinnacles (clasping at corners), crenellated ashlar limestone parapets raking to gables, moulded ashlar string courses, oblong date plaque 'CALRY CHURCH 1824 A D' with hood over on north face of tower over door, blank shield plaque over door to north-west, battered ashlar plinth. Pointed-arched openings to nave, chancel and tower, ashlar hood-moulds, perpendicular tracery to chancel, leaded light windows, painted timber louvres to third stage of tower. Square-headed window openings to east and west gables and second stage of tower, hood-moulds, some square-pane cast-iron windows. Circular and quatrefoil openings to upper levels of east and west gables, hood moulds, painted timber louvres. Four-centred arched ashlar limestone door openings, double chamfered and concave reveals, painted vertically-sheeted timber doors with fixed panels over c. 1980. Set back from road in grounds occupying elevated site overlooking Garavogue River, rubble and ashlar limestone boundary walls, ashlar limestone gate piers, wrought-iron gates and railings.
Appraisal
This attractive church building is a fine representative example of a Board of First Fruits parish church. It displays a high level of craftsmanship in the fine masonry and carved detailing. It not only makes a valuable contribution to the streetscape but also enhances the view from south of the river.
