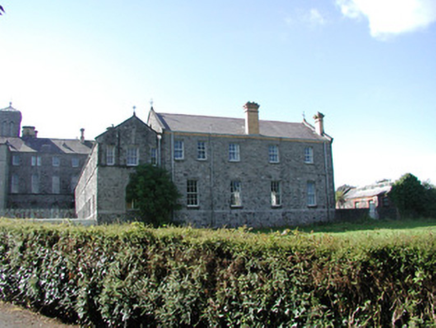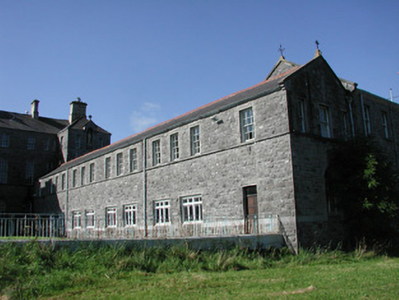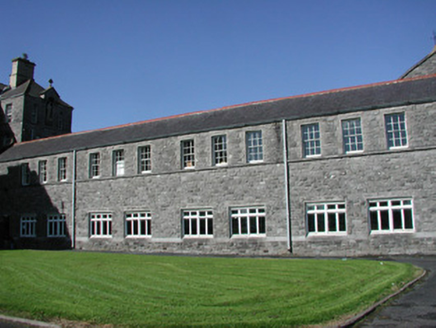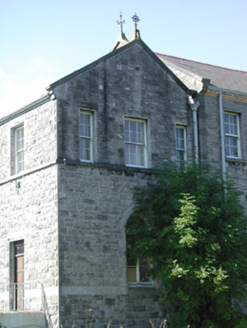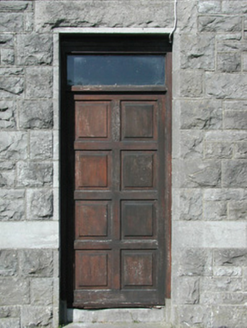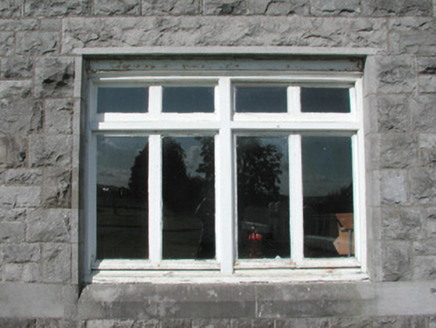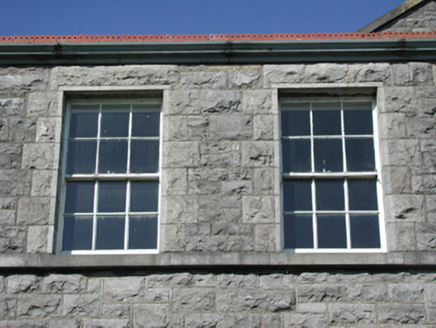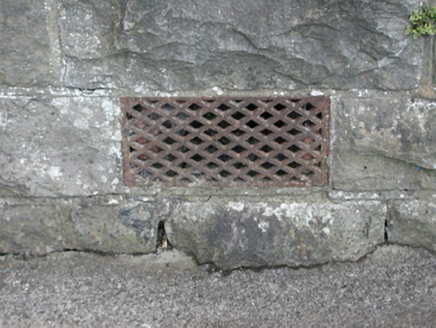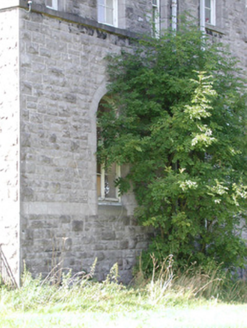Survey Data
Reg No
32011014
Rating
Regional
Categories of Special Interest
Architectural, Social
Original Use
School
In Use As
School
Date
1905 - 1915
Coordinates
168795, 335487
Date Recorded
02/09/2004
Date Updated
--/--/--
Description
Attached, fourteen-bay two-storey stone school building, built c. 1910, as addition to original 1880 school. Pitched slate roof, crested clay ridge tiles, ashlar limestone verges with corbelled springers and wrought-iron finials to apexes, moulded cast-iron gutters on eaves corbel course, rectangular cast-iron downpipes. Squared-and-snecked rock-faced limestone walling, cast-iron ventilation grilles to plinth. Square-headed window openings, tooled margined surrounds, flush splayed sills to ground floor, continuous string course to first floor, painted timber transomed and mullioned ground floor windows, painted six-over-six timber sash windows to first floor. Round-headed window opening to ground floor north gable, painted timber fixed pane window. Square-headed door openings, hardwood eight-panel door, plain-glazed overlight. Projects from north side of main school building, play area to east and west.
Appraisal
This notable addition to an early-1880s school complex has retained most of its original features such as stone walling, windows, roof slating and decorative ridges. Its elevated location ensures its dominance over the town beneath.
