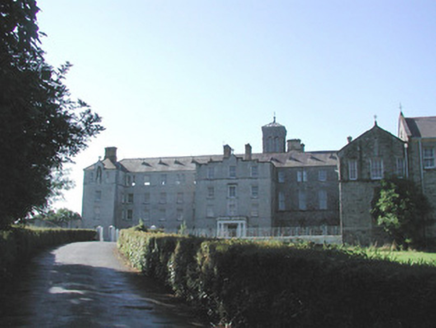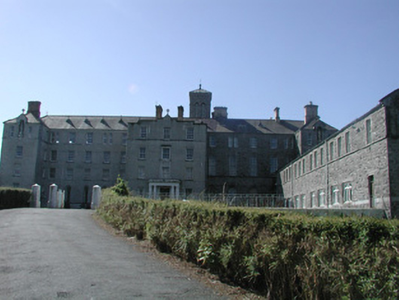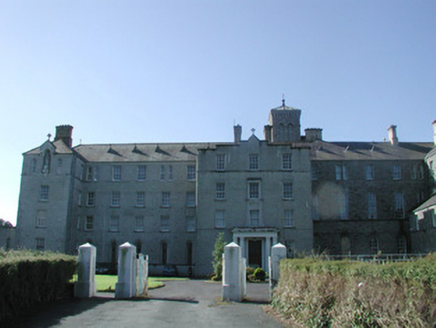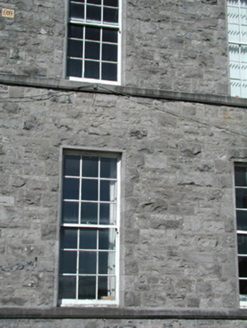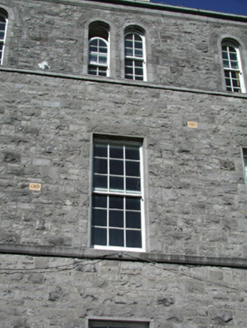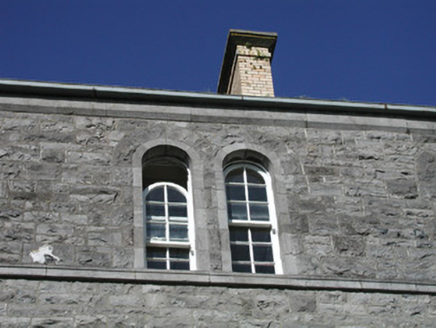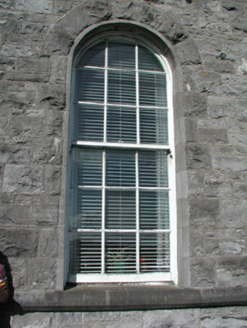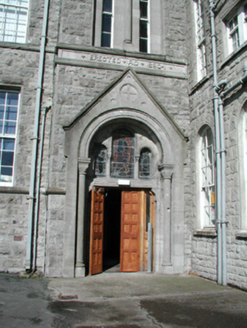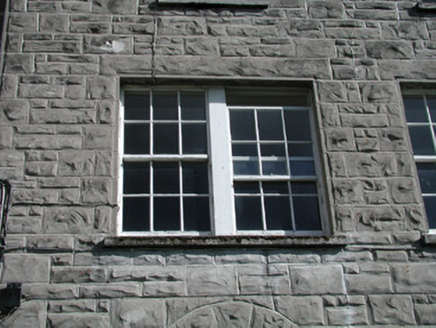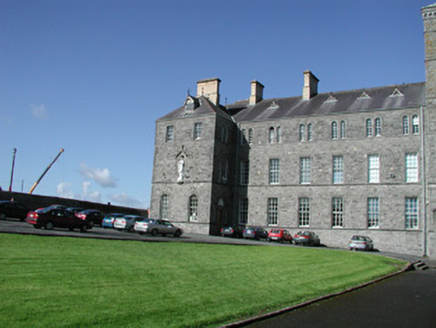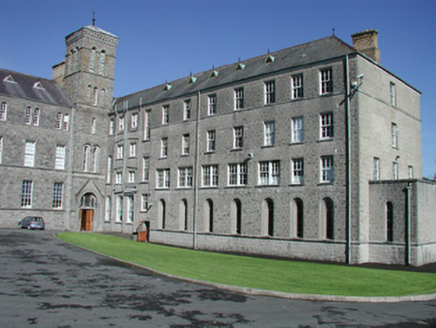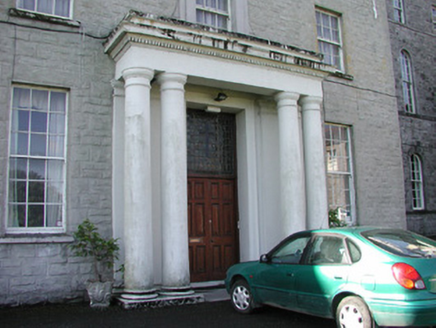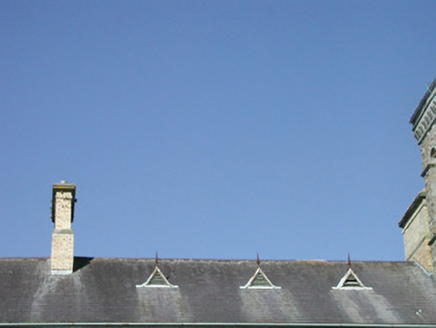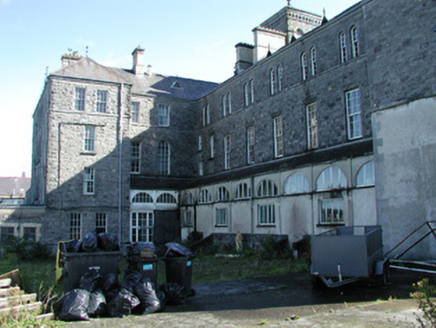Survey Data
Reg No
32011015
Rating
Regional
Categories of Special Interest
Architectural, Artistic, Social
Original Use
School
In Use As
School
Date
1890 - 1895
Coordinates
168794, 335447
Date Recorded
02/09/2004
Date Updated
--/--/--
Description
Attached multi-bay three- and four-storey stone school, built 1890-91. T-plan. Symmetrically-disposed north-facing main block, four-storey to centre and east, three-storey to west, with three-bay central entrance breakfront, forward-projecting end bays and single-storey flat-roofed chancel to east gable (break front and east wing added c. 1950). Six-bay three-storey south wing with five-stage campanile containing entrance to north at junction with main block, two-bay three-storey with dormer attic perpendicular wing to south. Hipped slate roofs, clay ridge and hip tiles, yellow brick corbelled chimneystacks, painted timber triangular louvred ventilators with lead-capped finialled roofs to main slopes, gabled lucarnes over niches to east and west end bays of main block, dormers with painted semi-circular timber barges to perpendicular wing, cast-iron profiled gutters on splayed eaves corbel course, rectangular cast-iron downpipes. Wood-cored lead sheet pyramid roof to campanile, ball finial. Coursed squared rock-faced ashlar limestone walling, polished ashlar sill strings, round-headed niches containing statuary to east and west end bays of main block. Coursed squared rock-faced ashlar concrete walling to 1950s extension, stepped parapet with triangular central pediment to central breakfront. Machicolated eaves corbel to campanile. Square- and round-headed window openings, tooled margined surrounds, paired round-headed window openings to second floor of south wing, stepped reveals to ground floor chapel to east side of main block, painted timber sash windows generally either six-over-six or nine-over-nine panes, stained glass leaded lights to chapel. Round-headed openings to belfry, recessed and coupled with central colonette to second stage, painted timber louvres to fifth stage. Entrance portico to main block, paired Doric columns supporting flat-headed dentilled entablature, square-headed door opening, stained glass overlight, hardwood double doors each with six raised-and-fielded panels. Round-headed door opening to campanile, polished ashlar surround, gabled hood moulding with recessed motifs in tympanum, slender flanking columns with Romanesque capitals, three-panel leaded light over hardwood double doors each with twelve raised-and-fielded panels, date plaque above door reads 'ERECTED A.D. 1890-1'. Set in landscaped grounds, additional school buildings to north, painted pyramid-headed gate pillars with wrought-iron central carriage gates and flanking pedestrian gates.
Appraisal
Summerhill College, originally known as Sligo College, was founded by Bishop Gillooley in 1892. Later additions have attempted, with reasonable success, to complement the original building. An imposing structure enlivened by variety in fenestration, statuary, good-quality masonry and original joinerywork.
