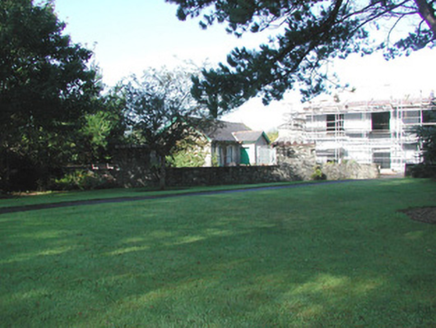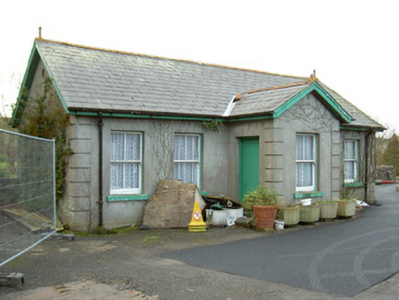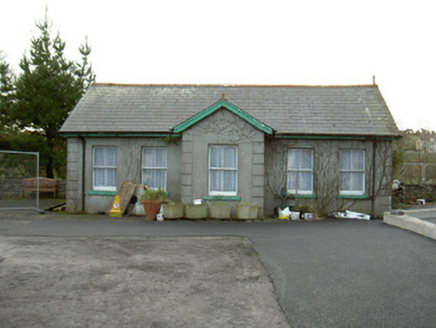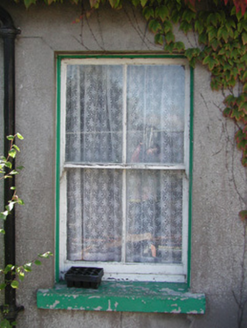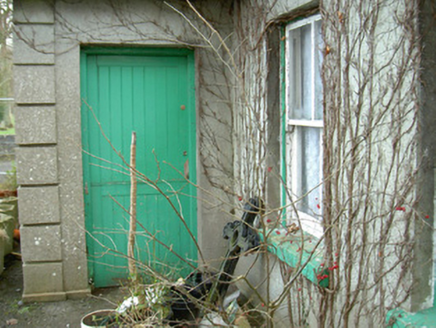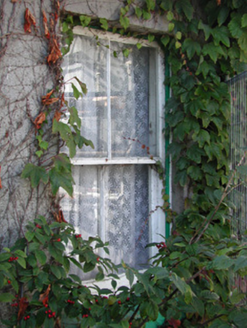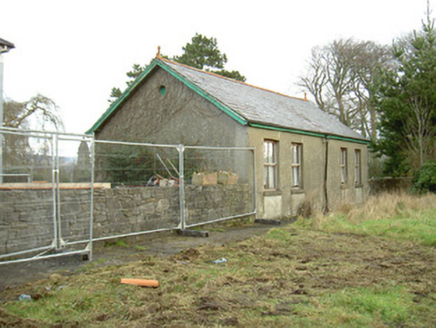Survey Data
Reg No
32011016
Rating
Regional
Categories of Special Interest
Architectural
Original Use
Orphanage/children's home
In Use As
Office
Date
1910 - 1930
Coordinates
168497, 335436
Date Recorded
27/08/2004
Date Updated
--/--/--
Description
Detached five-bay single-storey rendered house, built c. 1925, with projecting gable-fronted porch to centre of north (front) elevation. Pitched slate roof, clay ridge tiles, finials at gable ends, overhanging painted timber eaves fascia and barge boards, cast-iron rainwater goods. Unpainted smooth-rendered ruled-and-lined walling, straight channelled quoins. Square-headed window openings, painted stone sills, painted two-over-two timber sash windows. Square-headed door openings to sides of porch, painted timber vertically-sheeted doors. Rubble stone wall abuts east and west sides. Seton flat site in grounds of Nazareth House.
Appraisal
This small house has retained many original features such as sash windows, sheeted doors and slate roofing. It contributes positively to the overall layout of the hospital complex.
