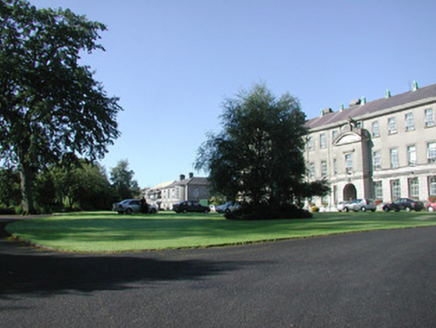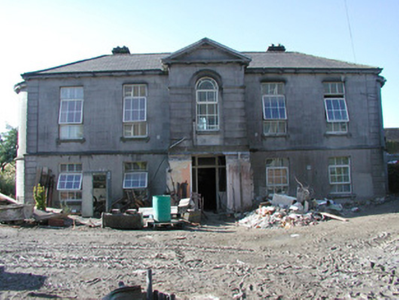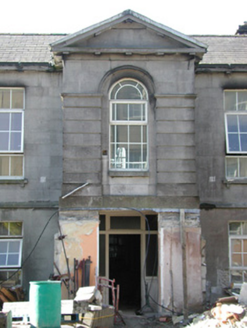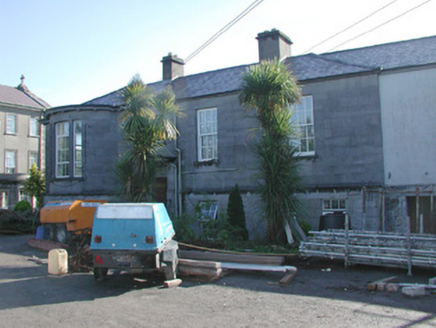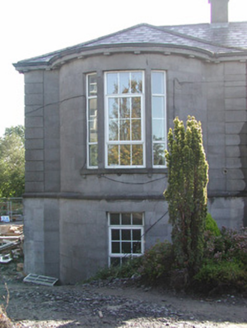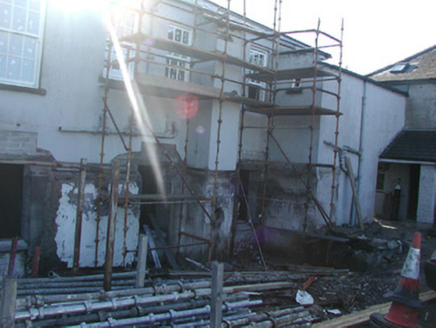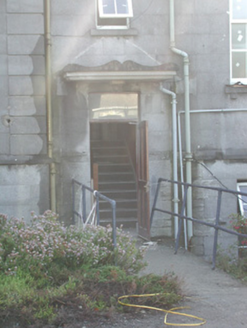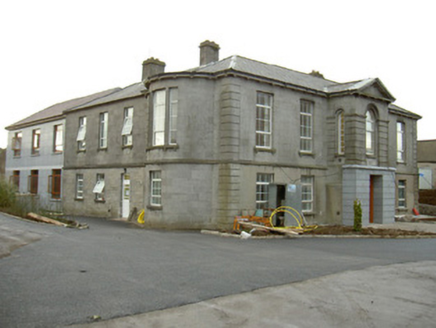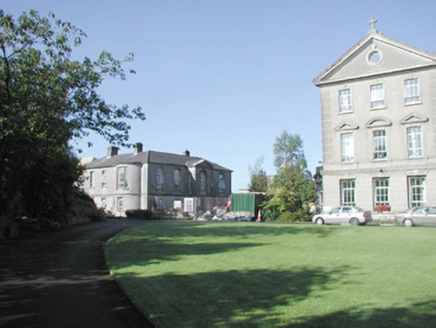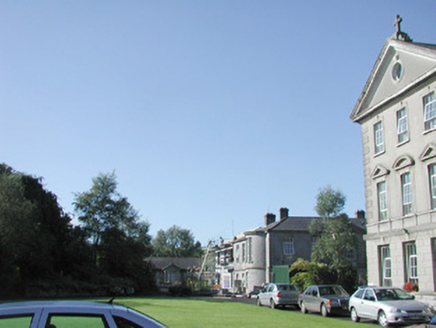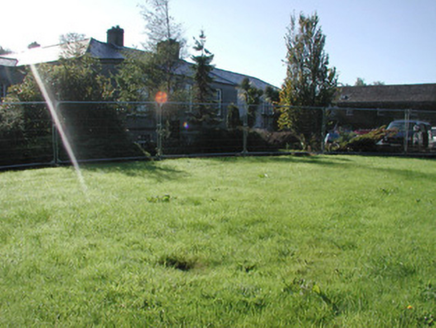Survey Data
Reg No
32011019
Rating
Regional
Categories of Special Interest
Architectural, Historical
Previous Name
Merville originally Marine View
Original Use
House
In Use As
House
Date
1800 - 1810
Coordinates
168483, 335464
Date Recorded
27/08/2004
Date Updated
--/--/--
Description
Detached five-bay two-storey stone house, built c. 1805. L-plan, two-storey pedimented porch on north (front) elevation, four-bay two-storey projecting bows to east and west sides, three-bay two-storey extension to rear east side. Hipped slate roof, clay ridge and hip tiles, unpainted smooth-rendered corbelled chimneystacks, cast-iron gutters on stone eaves course carried on stone corbels. Ashlar limestone walling, channelled rustication to first floor entrance porch and straight quoins. Square-headed window openings, stone sills supported by stone corbels, uPVC casement windows except painted six-over-six timber sash windows to west elevation. Round-headed window to first floor of projecting porch on north elevation. Square-headed door opening to porch, painted timber panelled door c. 2000. Square-headed door opening to west elevation, flat canopy, plain-glazed overlight, painted timber panelled door, approached by walkway over semi-basement. Located to south of main hospital building. Set in landscaped grounds to south of main building.
Appraisal
This well-proportioned and well-balanced house is of architectural importance due to its scale, form and classical detail. Built by the Pollexfen family, it has historical associations with W B Yeats.
