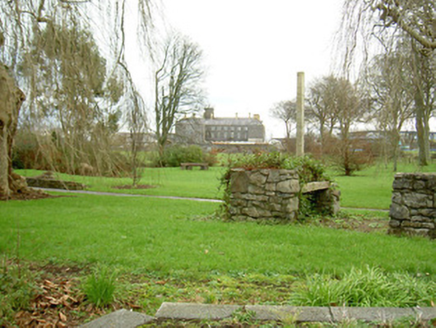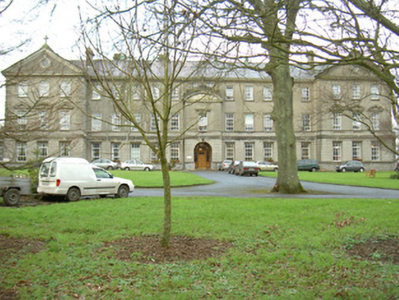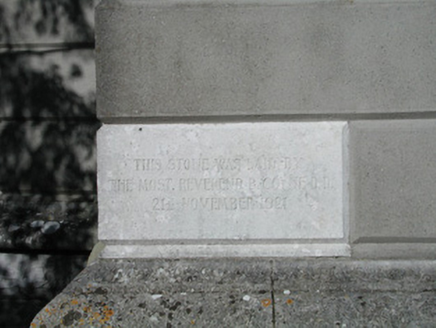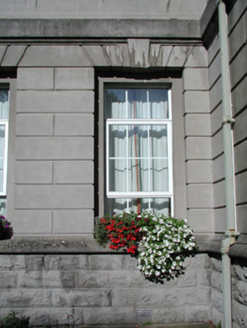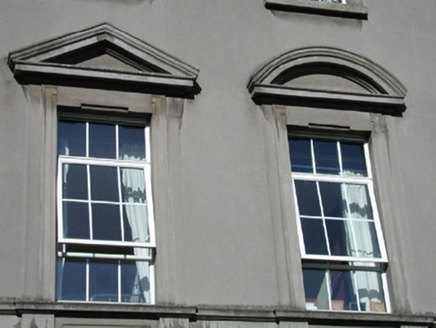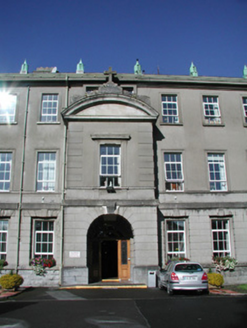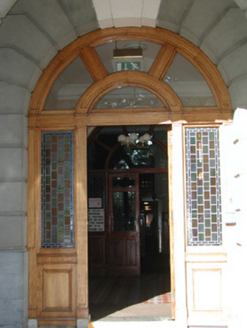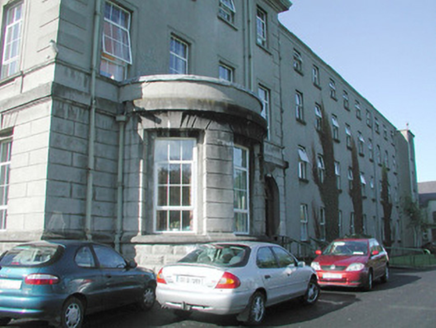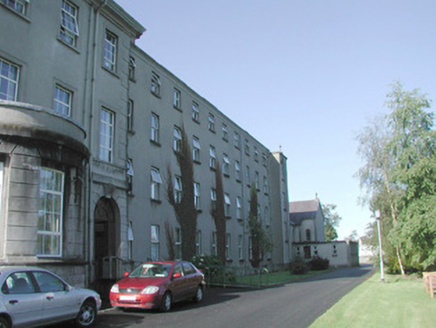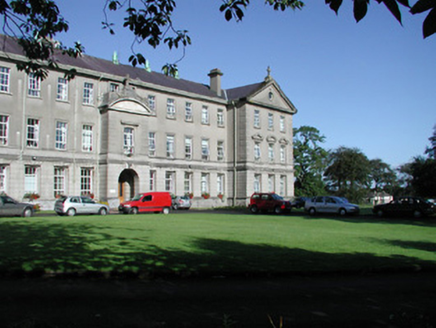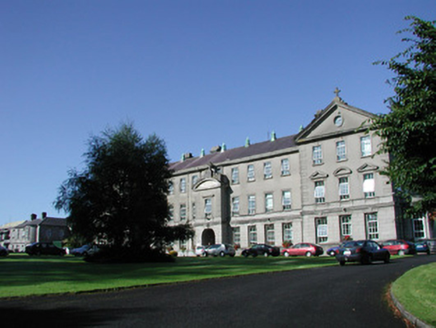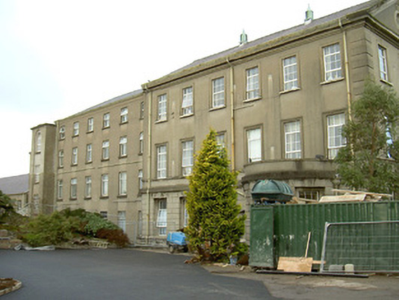Survey Data
Reg No
32011020
Rating
Regional
Categories of Special Interest
Architectural, Historical, Social
Original Use
Orphanage/children's home
In Use As
Nursing/convalescence home
Date
1920 - 1925
Coordinates
168487, 335534
Date Recorded
27/08/2004
Date Updated
--/--/--
Description
Detached seventeen-bay three-storey rendered former orphanage/children's home, built in 1921, now in use as nursing home. Ten-bay four-storey north-west wing added in 1956. Main east elevation with single-bay two-storey central breakfront with segmental pediment, three-bay forward-projecting pedimented end pavilions. Semi-circular single-storey flat-roofed bay window to north gable. Pitched slate roofs, clay ridge tiles, cylindrical copper ventilators with conical caps, painted smooth-rendered corbelled chimneystacks, moulded cast-iron rainwater goods. Unpainted smooth-rendered walls, quoins, eaves cornice course, first floor string course, channelled rustication to ground floor, rock-faced rustication to plinth. Square-headed window openings, flat voussoired arches to ground floor, moulded architraves to first floor with alternating triangular and segmental pediments to pavilions, moulded architraves with keystones to second floor, moulded archivolts with keystones to occuli in pavilion pediment tympanum, painted masonry sills, uPVC casement windows c. 2000. Round-headed entrance opening to porch, tiled porch floor, round-headed door opening, hardwood framing with recessed panels to all members, plain-glazed fanlight, hardwood panelled door, panelled sidelights, coloured glass leaded-light panels. Fronting onto gardens, set at end of a long tree-lined drive.
Appraisal
This imposing building was originally used as an orphanage. It has historical associations with the Pollexfen family. The classical detailing is for the most part well executed and enlivened by pediments and semi-circular bay.
