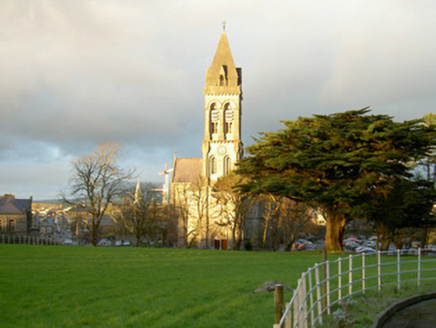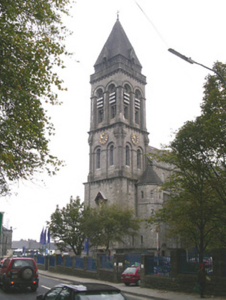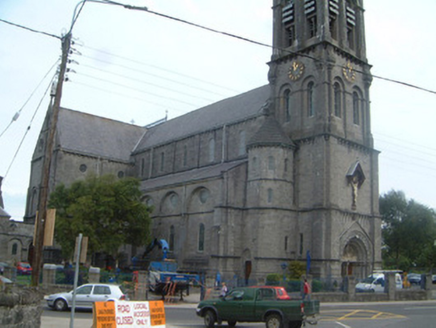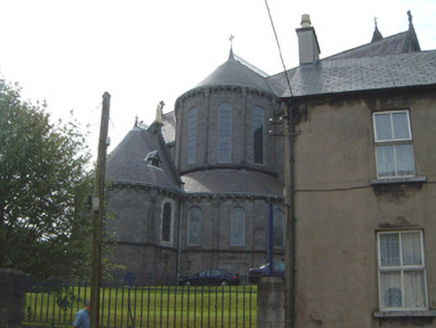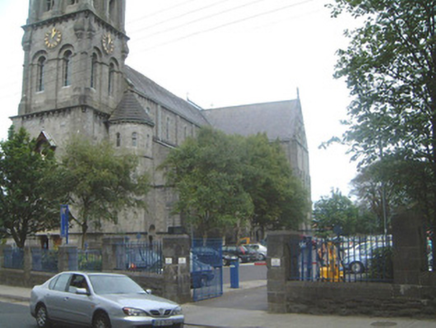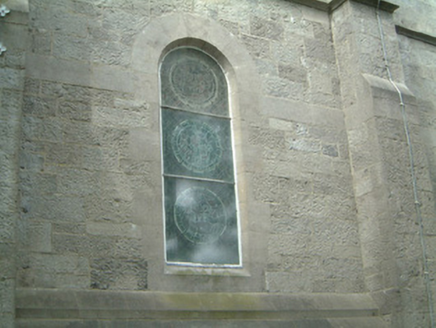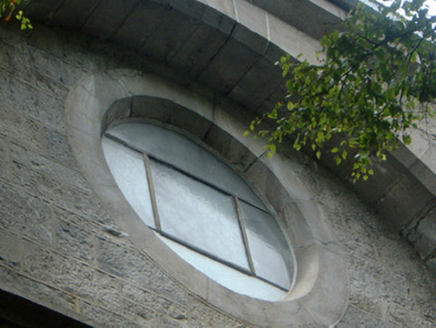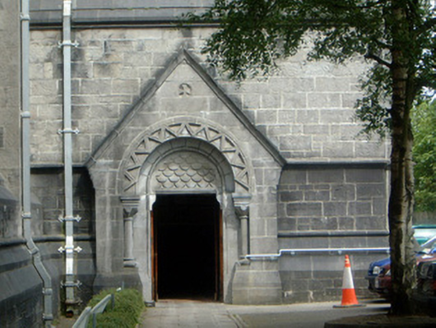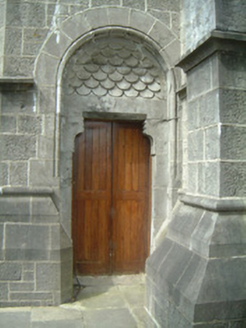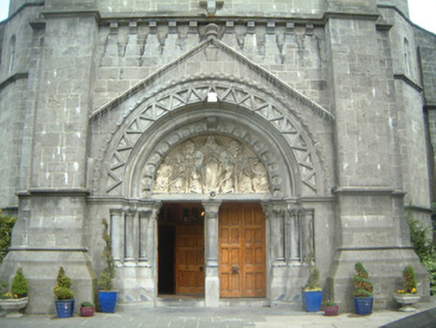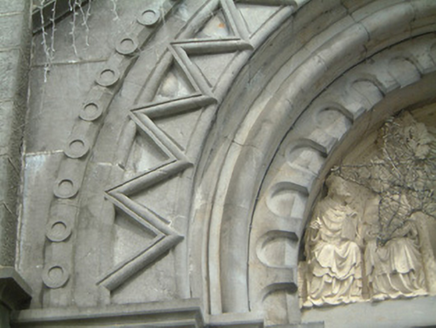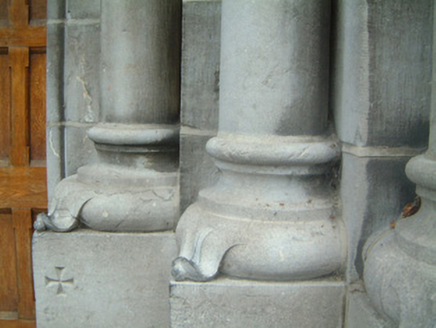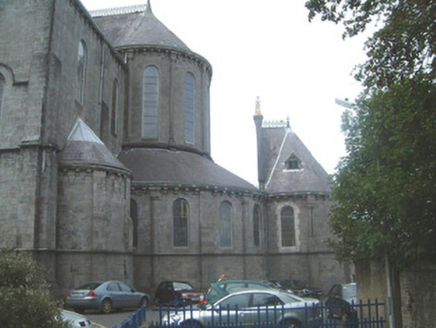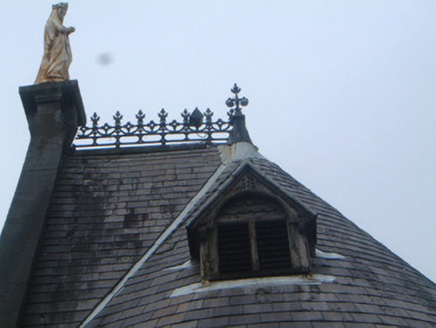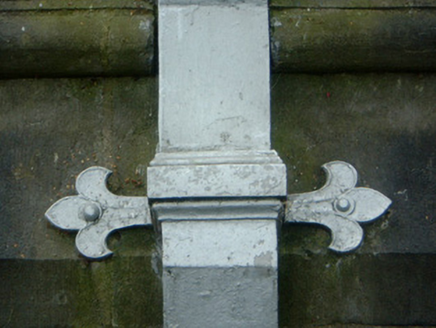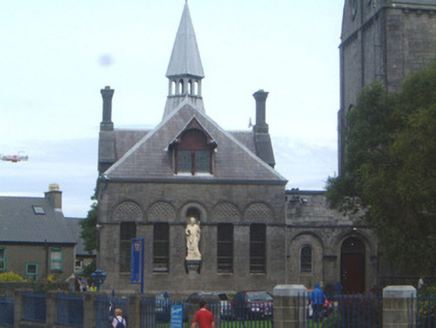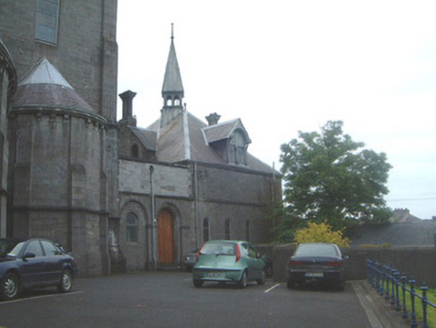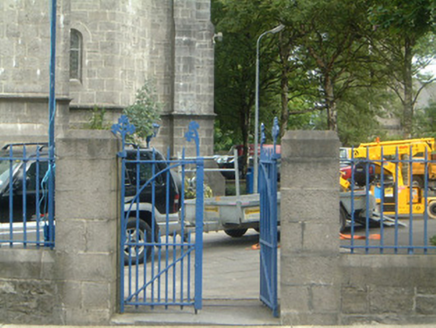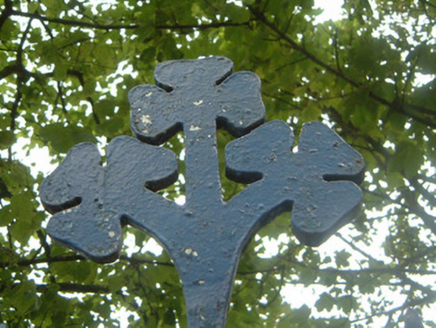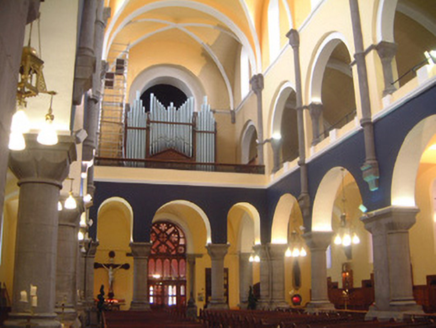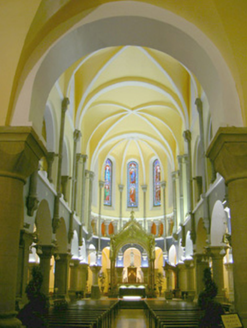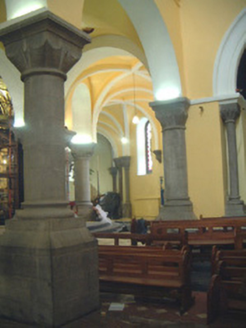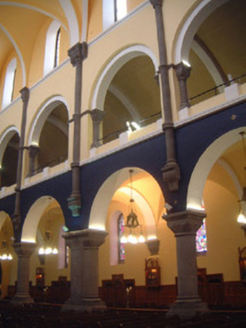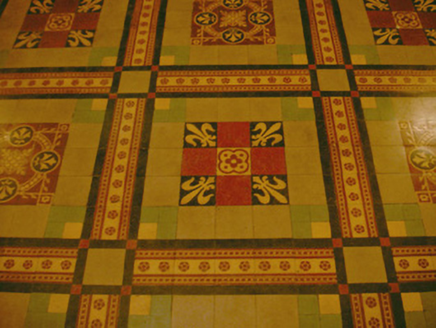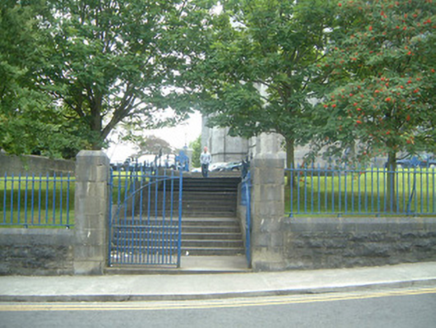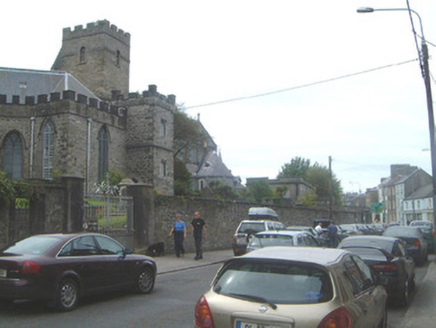Survey Data
Reg No
32012002
Rating
National
Categories of Special Interest
Architectural, Artistic, Social
Previous Name
Saint Mary's Catholic Cathedral
Original Use
Cathedral
In Use As
Cathedral
Date
1870 - 1880
Coordinates
168864, 335766
Date Recorded
10/08/2004
Date Updated
--/--/--
Description
Detached limestone Norman Romanesque Revival Roman Catholic Cathedral, built c. 1875. Orientated north-south, square-plan four-stage tower to south with pyramid roof flanked by octagonal three-stage corner turrets to east and west, five-bay nave with flanking east and west aisles, two-bay east and west transepts each with apse projecting from north side, apsidal chancel with lower ambulatory, apsidiole projecting to north of ambulatory, square-plan five-bay two-storey over basement sacristy to west of west transept. Pitched and hipped slate roofs, single-pitched to aisles, clay ridge tiles to nave, cast-iron cresting to chancel and apsidole, lead valley linings, lead caps to conical roofs, cast-iron finials to apexes, gabled dormers to east and west sides of apsidoles, moulded cast-iron gutters on moulded ashlar limestone corbelled eaves courses, cast-iron rectangular downpipes with eared fixings. Hipped slate roof to sacristy, gabled projections to east and west carrying ashlar limestone corbelled chimneystacks, central lead-clad skewed belfried spire, gabled dormers to north and south sides, wood-cored lead hips and ridges, moulded cast-iron gutters on moulded ashlar limestone eaves course. Pitched stone roofs to tower and turrets, lucarnes to each side of tower roof. Squared-and-snecked tooled ashlar limestone walling; corbelled parapet to tower roof; staged angle-buttresses to corners; moulded string courses; engaged colonettes to corners of third stage of tower and between windows to chancel, ambulatory and apsidole; gable to south side of apsidole with ashlar verge stones and gold statue at apex; splayed and roll-moulded plinths; blind arcades to east and west aisle elevations; gold leaf enriched iron clock faces on south, east and west faces of tower. Round-headed window openings, ashlar surrounds, splayed reveals, fixed-pane and casement leaded-light stained glass windows. Circular window openings to upper levels of transept and aisle facades. Round-headed door openings to transepts (south) set in projecting gable-headed porches, chevron-moulded archivolts supported on engaged colonnettes, fish-scale decoration to tympanum, hardwood panelled double doors. Small round-headed door openings to turret sides, fish-scale decoration to tympanum, shouldered stone surrounds. Large twin-doored gated entrance to south portal, set in round-headed opening with three recessed orders having engaged limestone colonnettes with scalloped capitals supporting moulded archivolts with chevron and rounded ornament, engaged colonnette to trumeau, carved sandstone tympanum featuring biblical scene, hardwood panelled doors. Triple-aisled interior with three-stage nave having gallery and clerestory levels, single-storey side aisles, gallery over, four nave bays with round-headed arches supported on alternating piers and columns, having scalloped capitals, engaged shafts rising to springing point of vaults and minor order of engaged columns to gallery over. Full-height projecting transepts to east and west with single-storey apses opening to north, flanking seven-bay ambulatory to north end with projecting chancel to north. Sexpartite ribbed vaults to nave and crossing with groin vaults to aisles, narthex and entrance porch, half-barrel vaults to galleries, half domes to apse and apsidioles and ribbed groin vaults to ambulatory and transepts. Polychrome glazed tiles to floor. Carved timber seating and in-built confessionals. Cathedral set on elevated site in grounds with cut limestone boundary wall having iron gates and railings giving to stone steps, small enclosed burial ground with cut stone grave markers to north-east corner.
Appraisal
Consecrated in 1875, this cathedral, built to designs by George Goldie, is a particularly fine example of the Norman Romanesque revival style, less common than its Gothic counterpart and notable for its clean lines and distinct, well-defined forms. The, relatively sparing, use of well-executed carved detail contributes to a harmoniously balanced whole and the carving itself displays a level of craftsmanship that is of considerable artistic interest. The fine clock is also of note. The building forms a striking group with the Church of Ireland Cathedral and church hall to its east.
