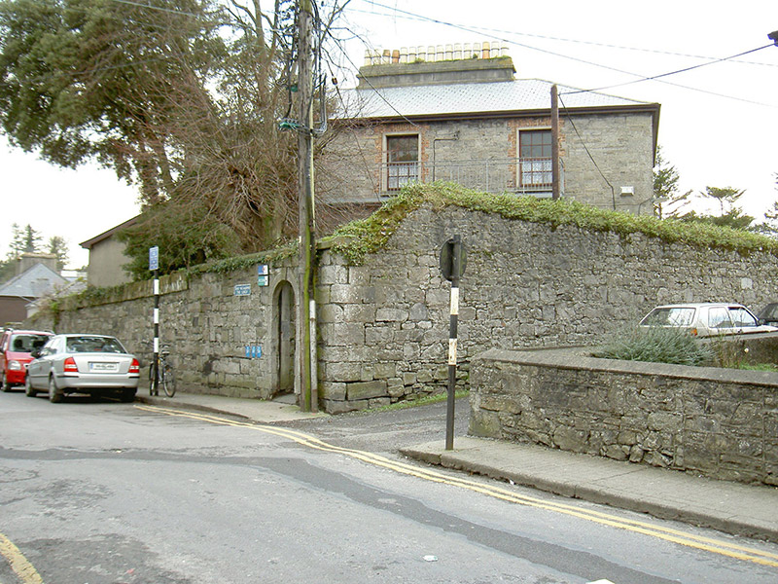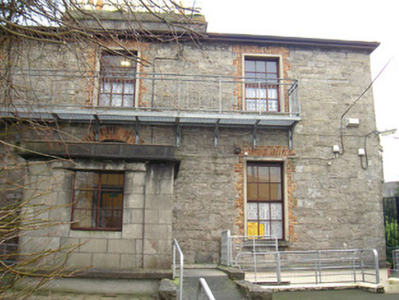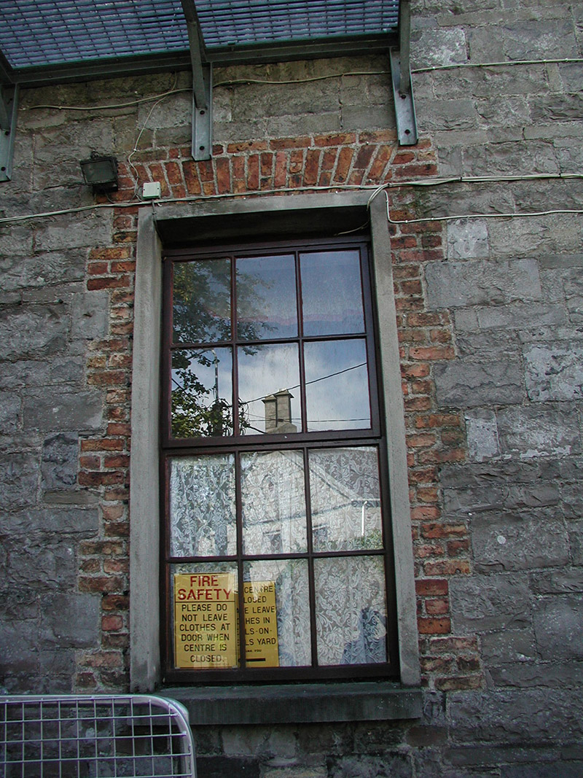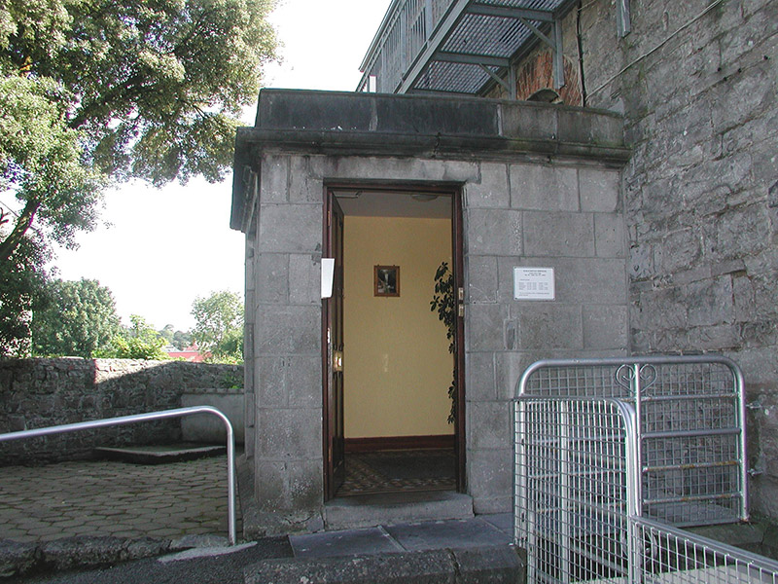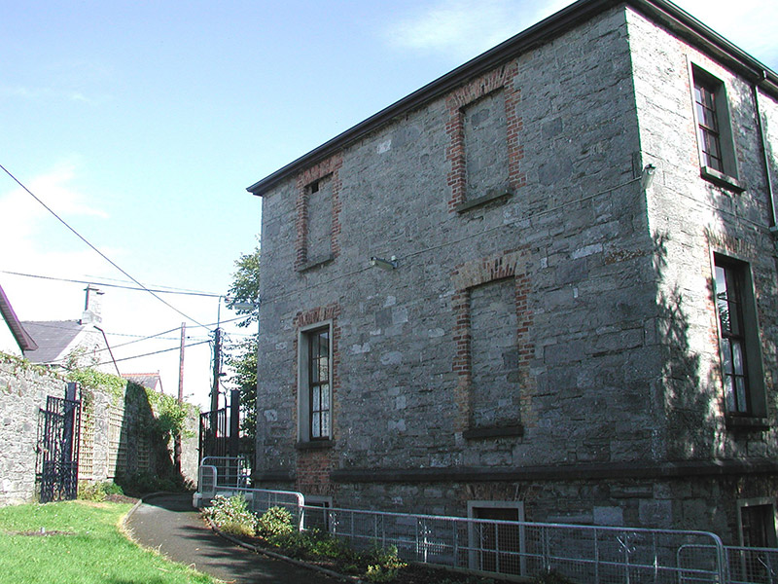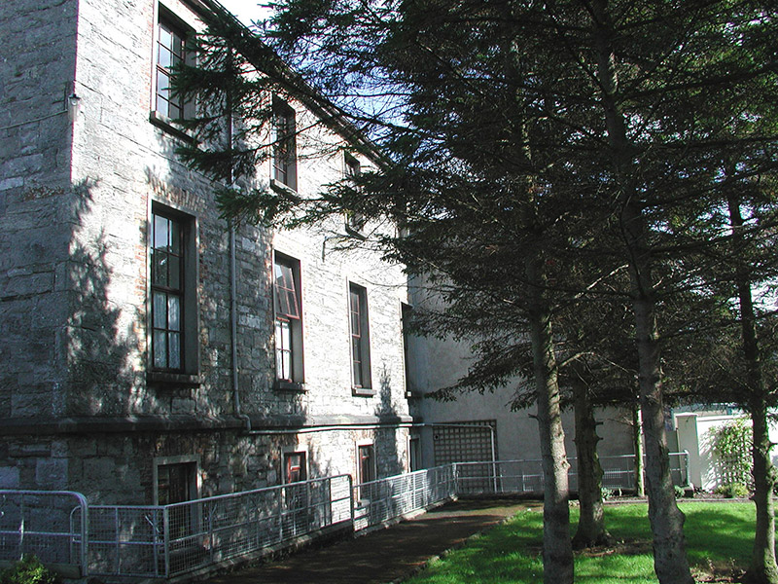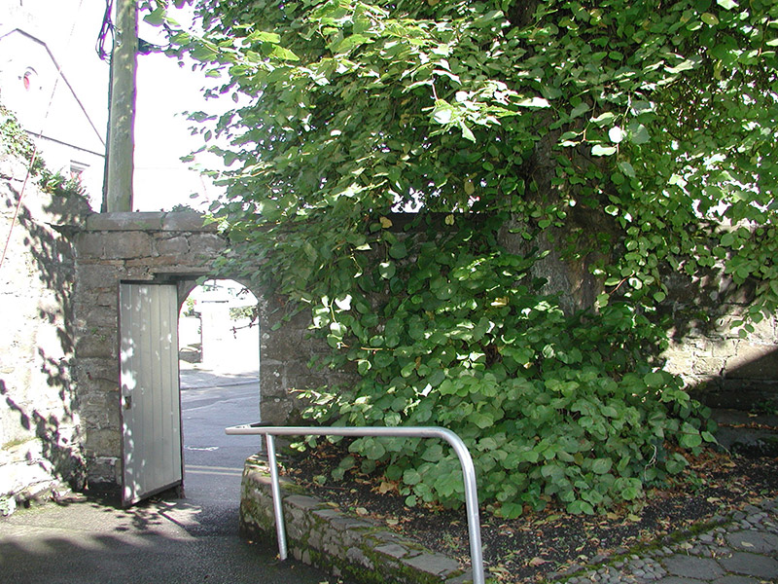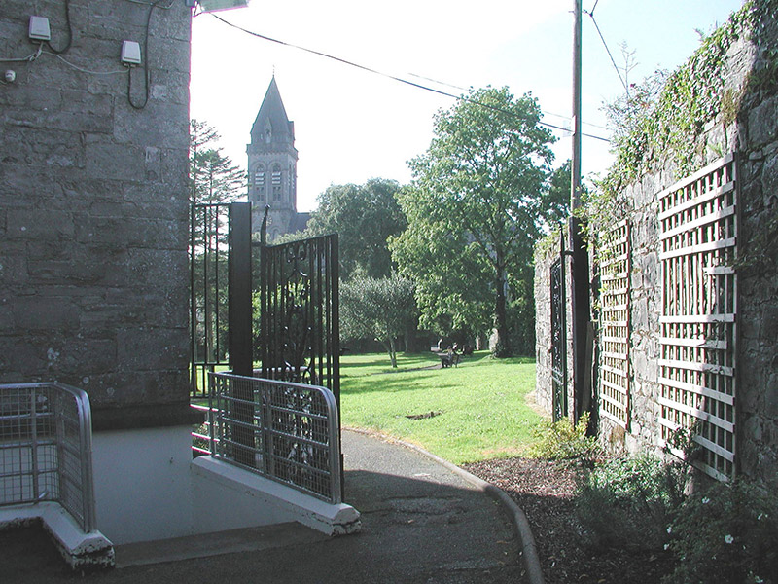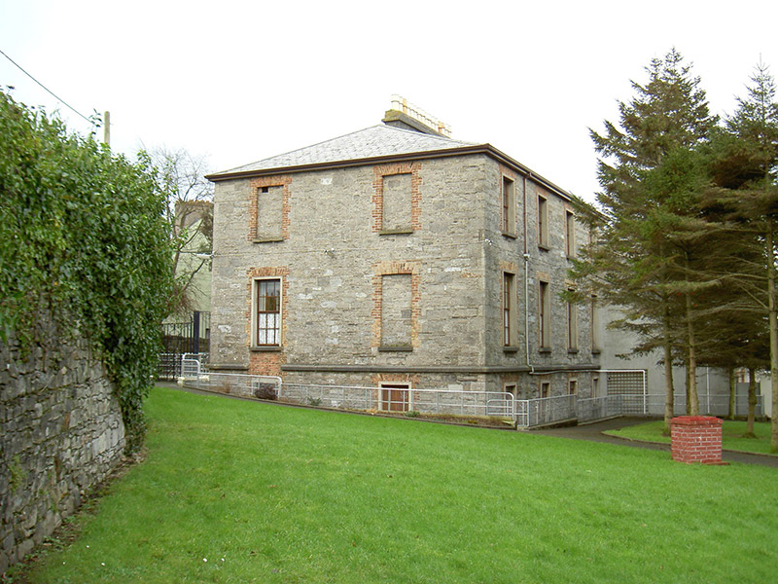Survey Data
Reg No
32012003
Rating
Regional
Categories of Special Interest
Architectural, Social
Previous Name
The Rectory
Original Use
House
In Use As
Office
Date
1830 - 1850
Coordinates
169010, 335725
Date Recorded
23/08/2004
Date Updated
--/--/--
Description
Detached four-bay by two-bay two-storey over basement stone former house, built c. 1840. Square single-storey flat-roofed porch projects from east front, two-storey smooth-rendered extension c. 1990 to south-west. Now in use as public service facility. Hipped artificial slate roof, clay ridge tiles, unpainted smooth-rendered longitudinal chimneystack with yellow clay pots, extruded aluminium rainwater goods, painted timber fascia on projecting eaves corbel course. Squared rubble limestone walling; ashlar limestone porch with recessed front panel, moulded cornice and blocking course; galvanised steel fire escape balcony to first floor front c. 1990. Square-headed window openings, brick dressings, unpainted smooth-rendered reveals, limestone sills, multi-pane hardwood casement windows c. 1990. Square-headed door opening to north side of porch, hardwood four-panel door c1990. Basement area bounded by tubular steel fence c, 2000. Located at north-east corner of landscaped grounds, accessed by painted timber vertically-sheeted door set in round-headed arched opening in north-east corner, rubble stone boundary wall with stone saddle-back coping.
Appraisal
This much-altered building occupies a prominent corner site. It retains its original massing and masonry walling. The sense of enclosure and privacy afforded by the high boundary wall leaves one unprepared for the splendid view of the Catholic cathedral from the north-east corner of the building.
