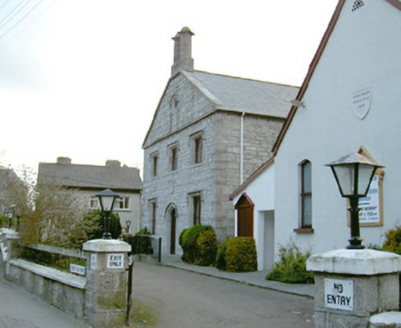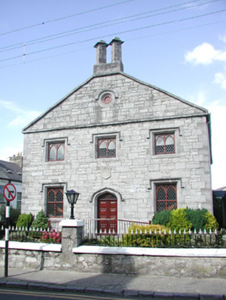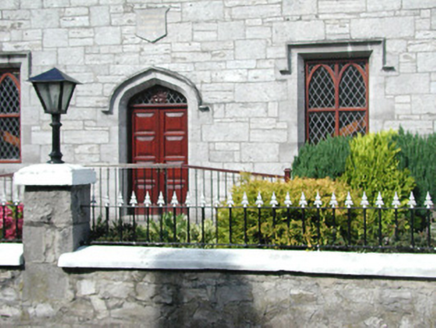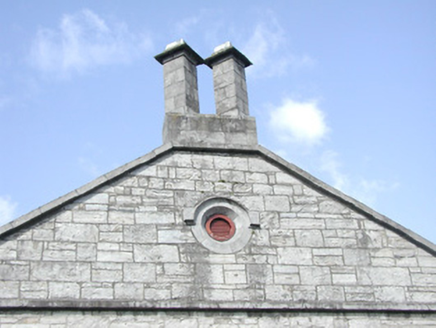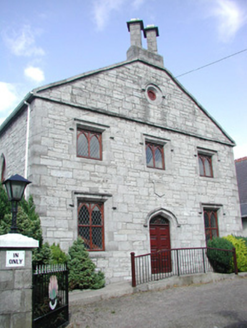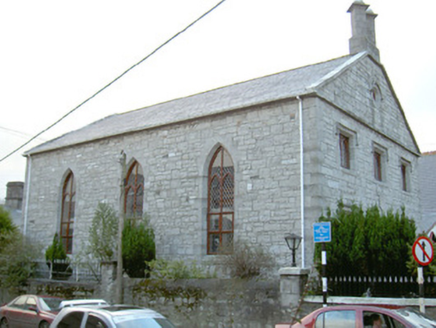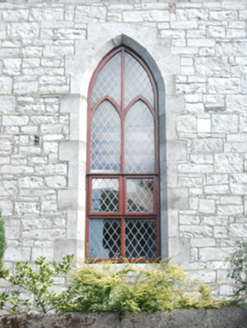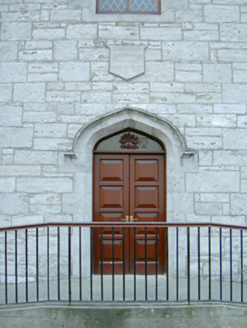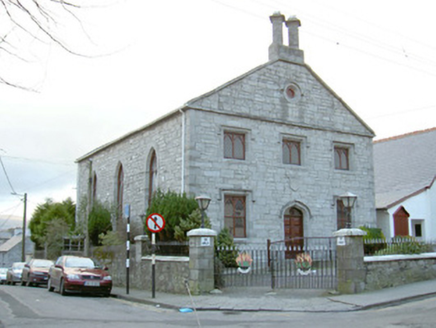Survey Data
Reg No
32012005
Rating
Regional
Categories of Special Interest
Architectural, Social
Original Use
Church/chapel
In Use As
Church/chapel
Date
1825 - 1830
Coordinates
169046, 335755
Date Recorded
23/08/2004
Date Updated
--/--/--
Description
Detached three-bay two-storey limestone Presbyterian church, built 1828. Three-bay gable front, detached pitched roofed smooth-rendered hall to east. Pitched slate roof, clay ridge tiles, ashlar verges, ashlar chimney with two corbelled diagonal stacks to south gable, uPVC rainwater goods. Coursed rubble limestone walling, ashlar quoins, pedimented south gable, inscribed date stone shield over central doorway. Square-headed window openings with hood mouldings to south front, pointed-arched openings to side elevations, block-and-start splayed surrounds, hardwood diamond pane casements. Oculus window to gable tympanum, hood moulding, splayed reveals, painted timber louvres. Tudor-arched door opening, hood moulding, block-and-start ashlar surround, hardwood panelled door c. 1990, leaded diamond-paned overlight containing carved timber crest. Oculus window opening to pedimented gable-fronted south elevation. Corner-sited, rubble stone boundary wall with steel railings and gates.
Appraisal
This distinctive Presbyterian church retains much of its original character. The limestone walling, typical of the more prominent buildings in the vicinity, adds variety to a streetscape otherwise composed of painted smooth-rendered properties. Splayed reveals and hood mouldings enrich the work. A particularly interesting feature is the diagonally-set chimneys set over the main entrance pediment.
