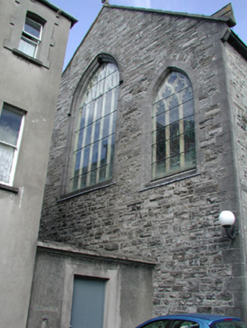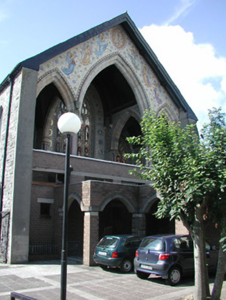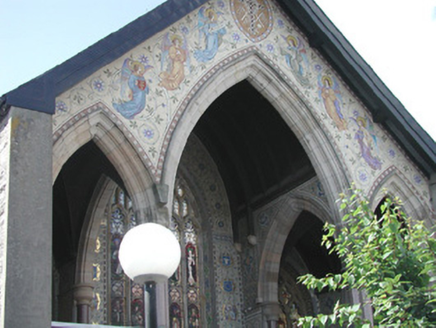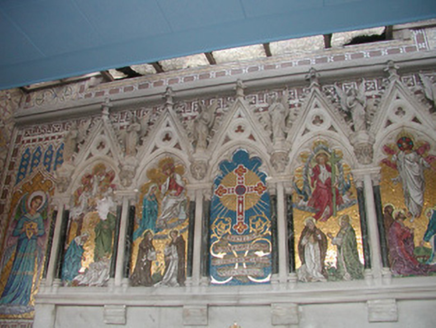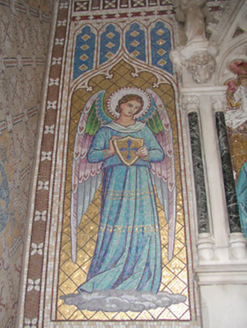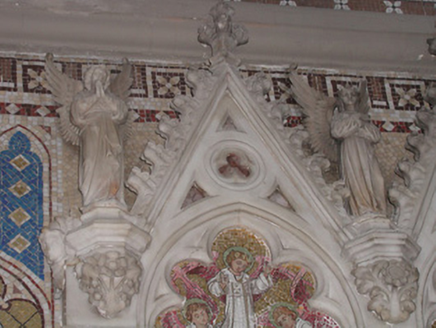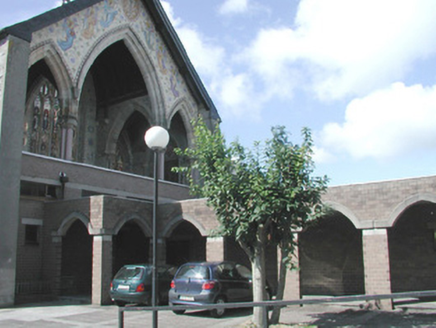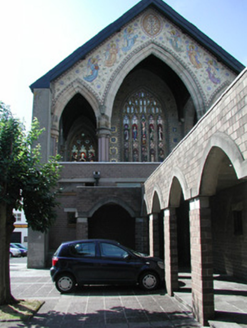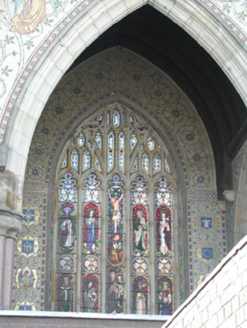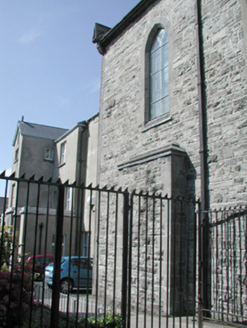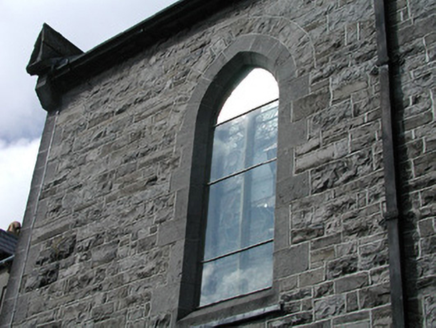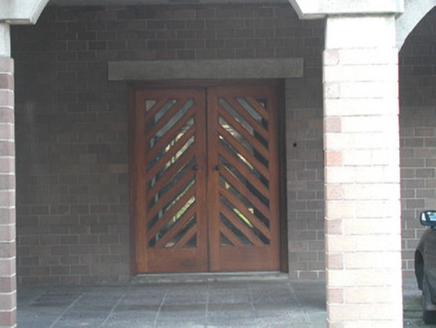Survey Data
Reg No
32012009
Rating
National
Categories of Special Interest
Architectural, Artistic, Social
Original Use
Church/chapel
In Use As
Church/chapel
Date
1840 - 1850
Coordinates
169147, 335688
Date Recorded
23/08/2004
Date Updated
--/--/--
Description
Attached single-bay double-height chancel, built 1845-8, to designs by Sir John Benson (1812-74) originally forming part of larger church. Modified, 1972-3, to accommodate use as chapel and linked by single-storey cloister to replacement church (1972-3). Pitched slate roof, clay ridge tiles, ashlar limestone verges with corbelled and pedimented springers, cast-iron gutters on corbelled eaves course. Coursed squared rubble limestone walls with cut-limestone dressings. Pointed-arched window openings with cut-limestone surrounds, perpendicular tracery, and leaded stained glass lights. Triple pointed-arch chancel screen on polished granite clustered columns. Mosaic tiled walls with arcaded marble altar.
Appraisal
A fascinating fragment of a Gothic Revival church built (1845-8) to designs by Sir John Benson (1812-74) but largely demolished following a fire and replaced (1972-3) with an uncompromisingly contemporary church by Pearse McKenna (1917-2002) (see 32012010). It is full of interest and mosaic work designed (1899) by George Coppinger Ashlin (1837-1921) and stained glass (1911) by Michael Healy (1873-1941) both contribute to its artistic significance.
