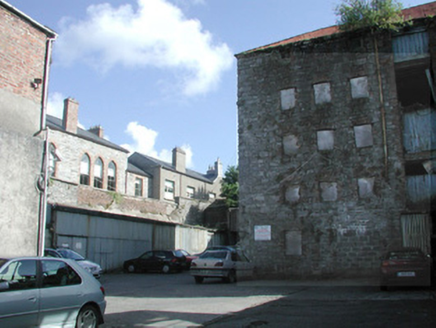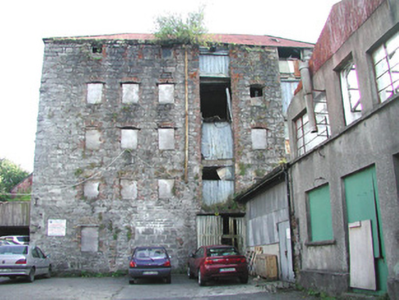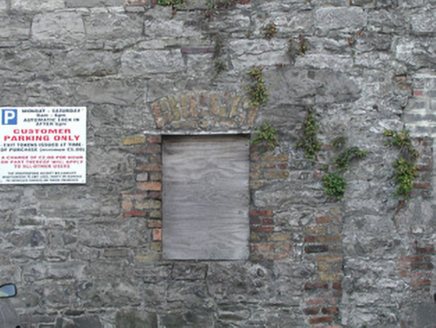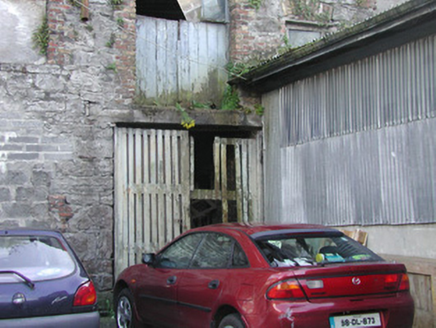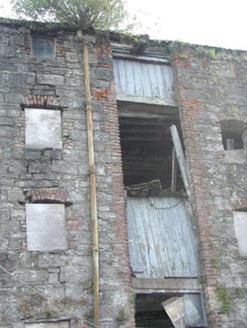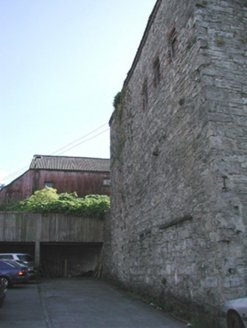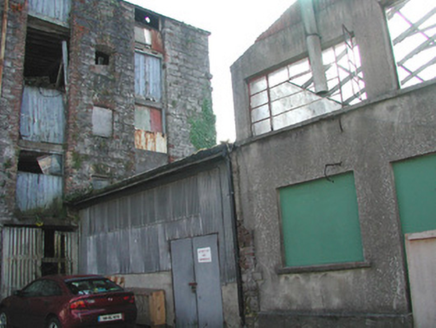Survey Data
Reg No
32012014
Rating
Regional
Categories of Special Interest
Architectural
Original Use
Mill (tread)
Date
1870 - 1890
Coordinates
169243, 335776
Date Recorded
20/08/2004
Date Updated
--/--/--
Description
Detached six-bay five-storey stone former mill building, built c. 1880. No longer in use. L-plan with return wing to south-east. Corrugated-iron sheeted hipped roof, skylight to west, cast-iron rainwater goods. Random rubble limestone walls, vertical openings to two loading bays on north elevation with red brick dressings. Segmental-headed window openings, brick block-and-start surrounds, timber relieving lintels under brick arches, now blocked with plywood sheets. Square-headed carriage opening to west of north elevation, concrete lintel, timber sheeting over opening. Painted timber vertically sheeted doors at each floor. Approached through archway from south side of Castle Street, car park to north and east, adjoining derelict building to north-west.
Appraisal
This building is an interesting and important survival of Sligo's thriving industrial past. Its robust, rubble stone, character contributes to the historic fabric of the town.
