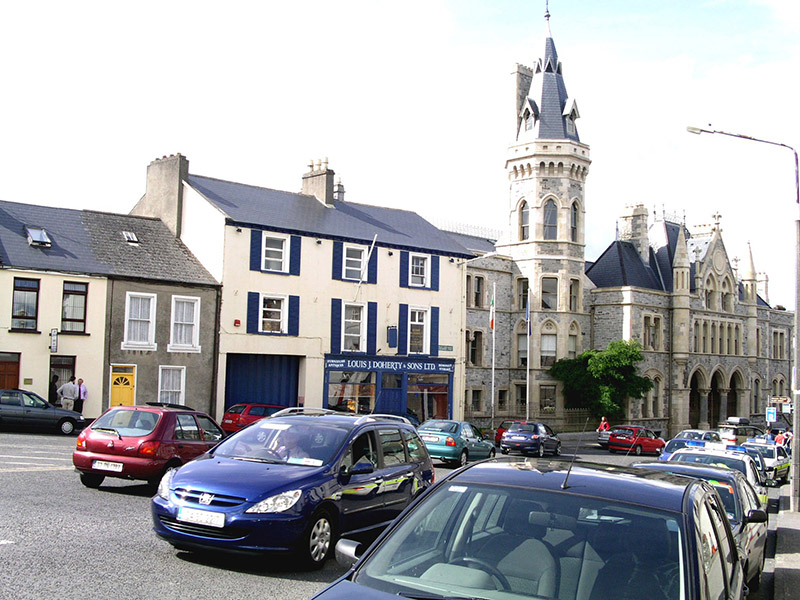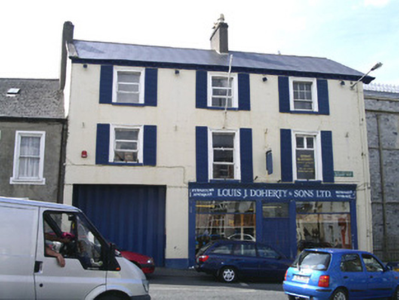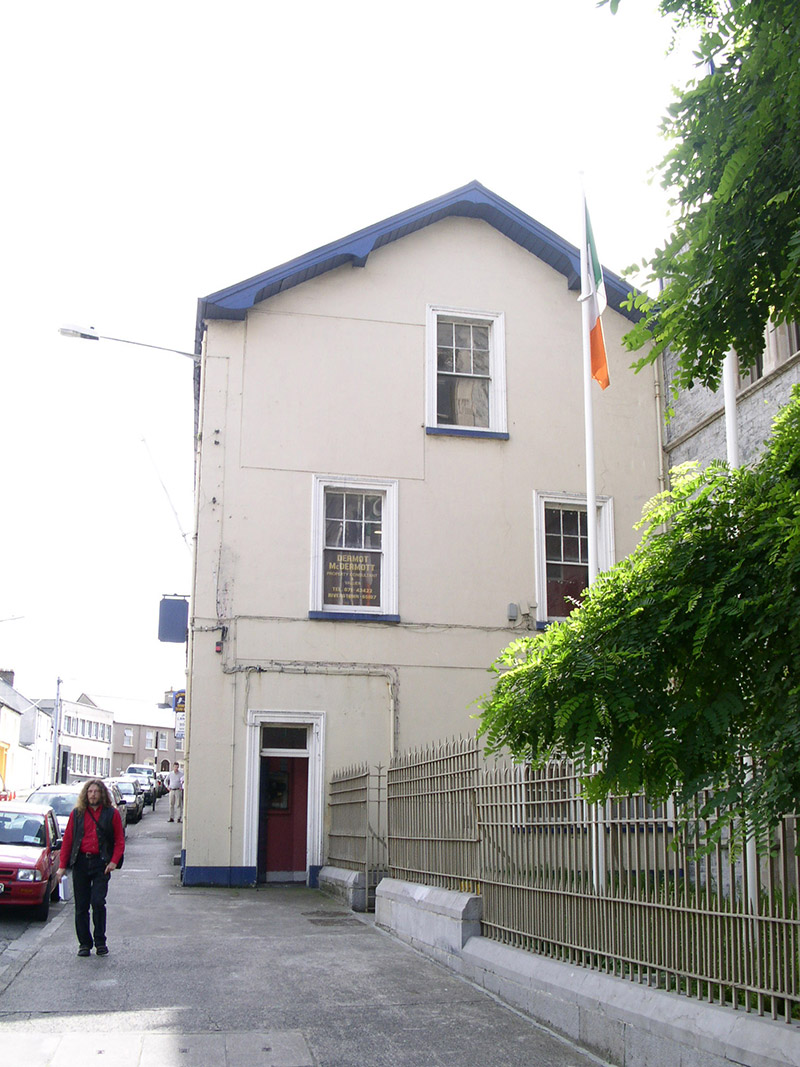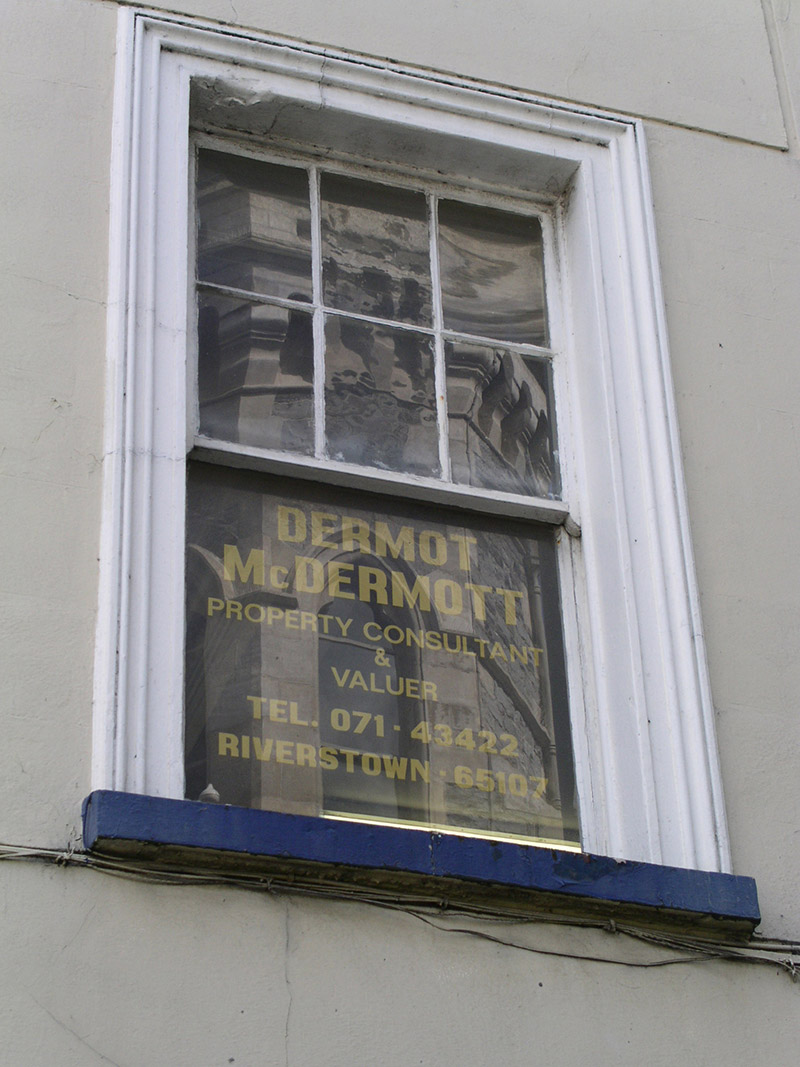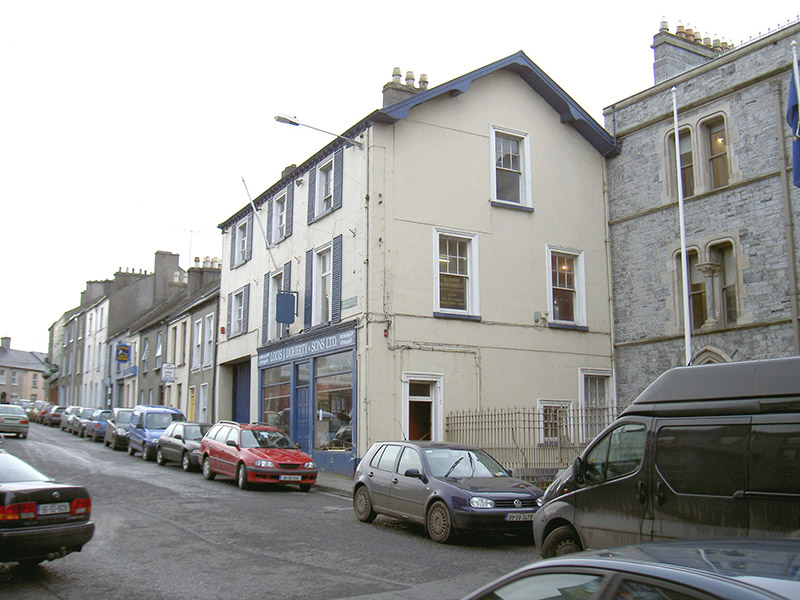Survey Data
Reg No
32012016
Rating
Regional
Categories of Special Interest
Architectural
Original Use
Shop/retail outlet
In Use As
Shop/retail outlet
Date
1850 - 1870
Coordinates
169282, 335734
Date Recorded
16/08/2004
Date Updated
--/--/--
Description
Attached three-bay three-storey rendered commercial premises, built c. 1860, with integral carriage arch. Pitched artificial slate roof, unpainted smooth-rendered chimneystacks, clay ridge tiles, mortar verge to south gable, painted timber projecting barges to north gable, moulded cast-iron gutters on profiled eaves corbels. Painted smooth-rendered ruled-and-lined walling. Square-headed window openings to east and north elevations, painted masonry sills, painted moulded architraves, painted louvred shutters to first and second floor east-facing windows, painted timber casements to most of east elevation except one painted six-over-one timber sash window at north second floor, painted six-over-one timber sash windows to north gable. Plain painted timber shopfront with central entrance and full-width sign with cornice, display windows with plain-glazed overlights, painted double doors each with eight panels, plain-glazed overlight. Square-headed carriage arch to south, painted metal folding doors. Street fronted on hill, projecting forward from courthouse to north, aligned with front of lower two-storey buildings to south.
Appraisal
This prominent building sits on the interface between the civic dignity of the courthouse to the north and a modest residential terrace to the south. Although somewhat altered, it retains original moulded details and some original sash windows. Decorative cast-iron columns, supporting the upper floors, can be glimpsed behind the shopfront.
