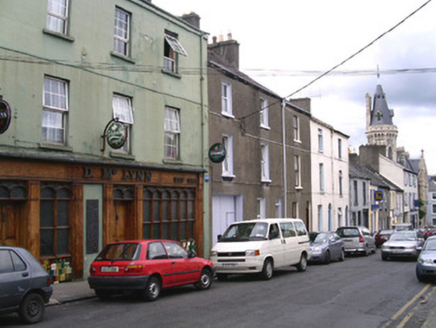Survey Data
Reg No
32012020
Rating
Regional
Categories of Special Interest
Architectural
Original Use
House
In Use As
House
Date
1850 - 1870
Coordinates
169296, 335685
Date Recorded
16/08/2004
Date Updated
--/--/--
Description
End-of-terrace two-bay three-storey rendered house, built c. 1860, with integral carriage arch. Part of a terrace of four. Pitched slate roof, unpainted smooth-rendered corbelled chimneystacks, half-round steel gutters on corbelled eaves course. Unpainted smooth-render ruled-and-lined front elevation. Square-headed window openings, painted masonry sills, uPVC casement windows. Semi-circular-headed entrance doorway, painted four-panel timber door c. 1999, sunburst fanlight. Square-headed carriage arch, painted timber vertically-sheeted double gates incorporating pass door. Street fronted with stone steps to entrance and cobbled and stone slab paving to carriage arch.
Appraisal
This terraced house is typical of the town's nineteenth century middle-class housing. The entrance steps and cobbled paving to the carriage arch are of some quality. The house contributes to the integrity of the terrace of which it is part.













