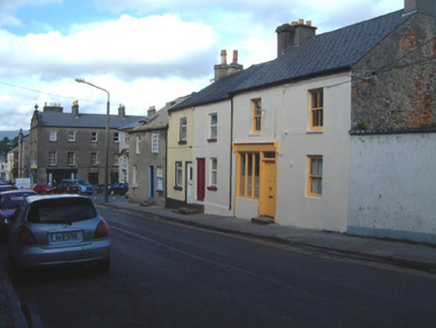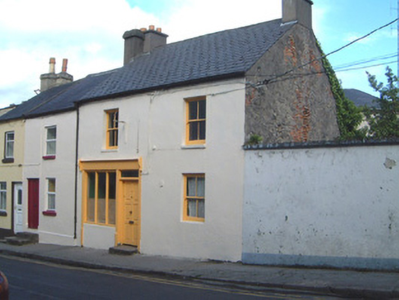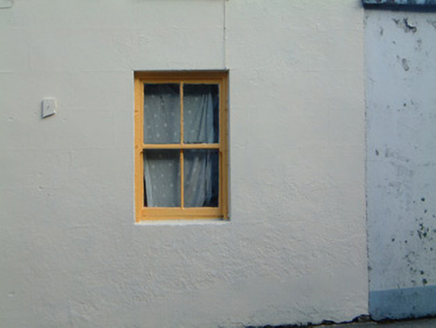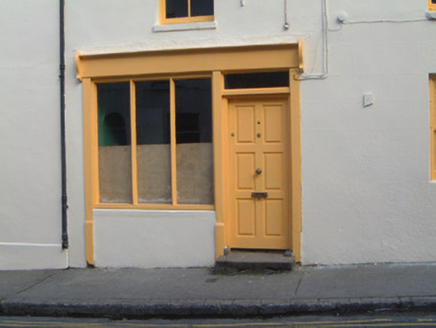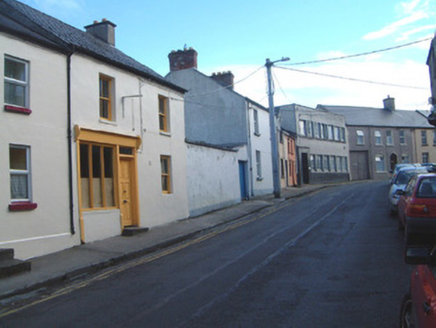Survey Data
Reg No
32012021
Rating
Regional
Categories of Special Interest
Architectural
Original Use
House
Historical Use
Shop/retail outlet
In Use As
House
Date
1880 - 1900
Coordinates
169315, 335687
Date Recorded
27/08/2004
Date Updated
--/--/--
Description
End-of-terrace two-bay two-storey rendered house, built c. 1890, with timber shopfront to ground floor north. Pitched artificial slate roof, unpainted smooth-rendered chimneystacks, cast-iron gutters on eaves corbel course, cast-iron downpipe. Painted smooth-rendered ruled-and-lined walling to front elevation, unpainted roughcast to south gable with traces of underlying red brick. Square-headed window openings, painted stone sills to first floor, painted two-over-two timber sash windows. Shopfront having narrow timber pilasters supporting plain timber fascia terminating in one-dimensional scrolled brackets, square-headed mullioned display window on stall riser to north, square-headed door opening to south, plain-glazed overlight, limestone step, painted timber panelled door c. 1990. Street fronted, on inclined street, enclosed yard to south with painted smooth-rendered boundary wall.
Appraisal
This modestly proportioned building represents a once common vernacular architectural type - the simple terraced house incorporating a shopfront, now rapidly disappearing from Ireland's provincial towns. The fine shopfront, which is of special interest because it retains its original frame mouldings, adds considerably to the building's architectural interest.
