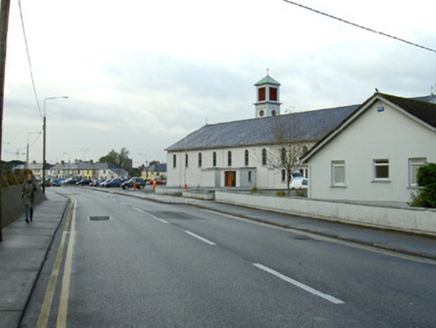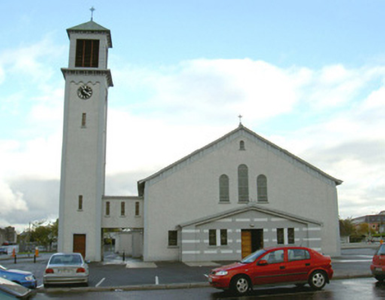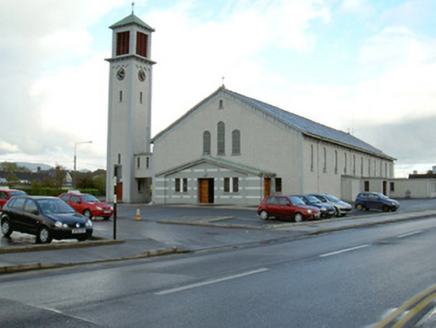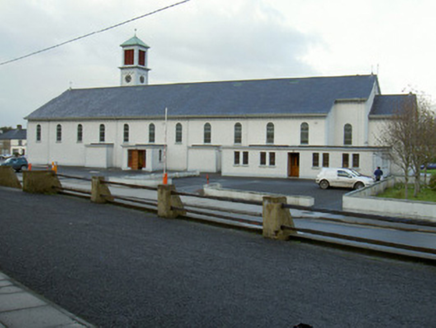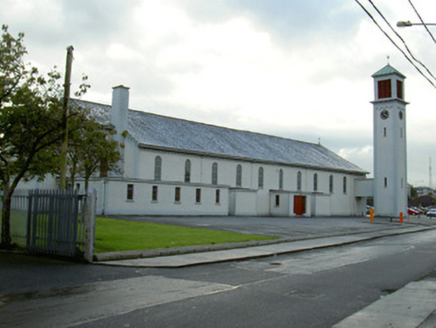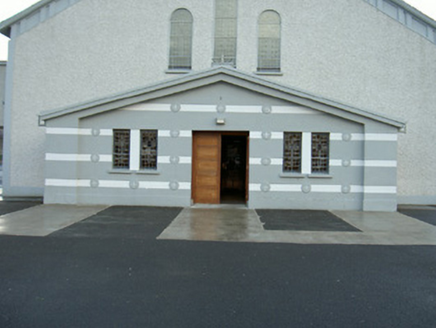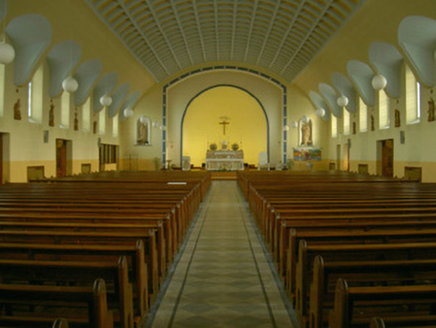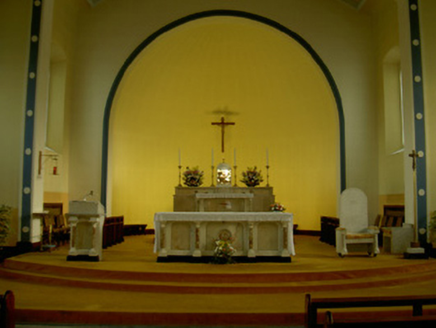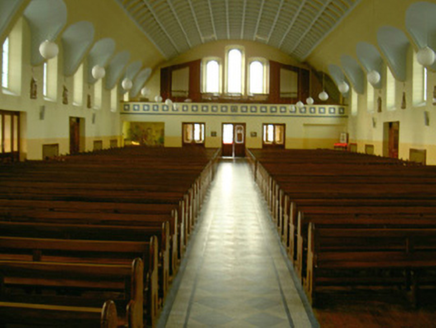Survey Data
Reg No
32013001
Rating
Regional
Categories of Special Interest
Architectural, Artistic, Social
Original Use
Church/chapel
In Use As
Church/chapel
Date
1950 - 1970
Coordinates
169667, 335706
Date Recorded
13/10/2004
Date Updated
--/--/--
Description
Detached eleven-bay single-storey roughcast Catholic church, built c. 1960. Rectangular on plan with tall free-standing louvred campanile to north-east linked to church by first floor link corridor, forward thrusting gable fronted entrance porch to west end and various flat-roofed porches, confessionals and other ancillary accommodation projecting from sides and to rear (east). Pitched slate roof to main building, pitched standing-seam copper-sheet roofs to porch and campanile, half-round metal gutters, painted timber fascias, soffits and barges. Painted roughcast walling with projecting painted smooth-rendered plain quoins, horizontal recessed bands to porch, modillion frieze to eaves, plain rectangular cornice on coupled brackets projects below louvred belfry. Round-headed window openings to main building, square-headed elsewhere, painted masonry sills, leaded light windows. Square-headed door openings, hardwood five-panel doors. Coffered ceiling to interior, painted plaster walls. Occupies island site bounded by roads, set in expanse of bitmac paving, largely divorced from its surroundings.
Appraisal
The rather plain exterior of this church, notable only for its fine belfry, leaves the visitor unprepared for the dramatic interior enlivened by the coffered ceiling and splendid leaded-light windows.
