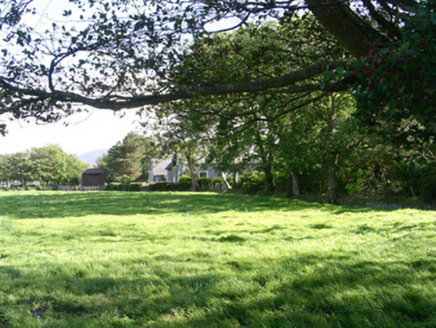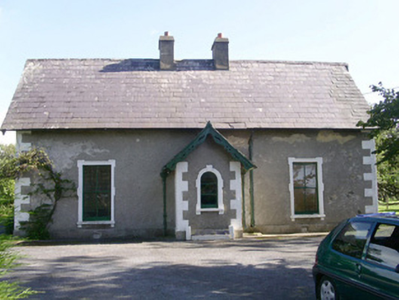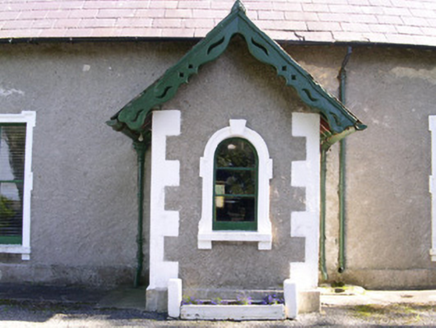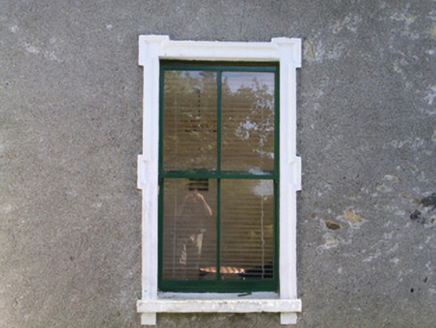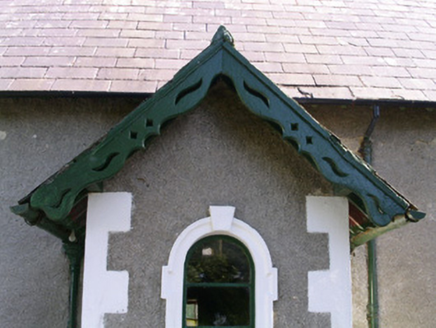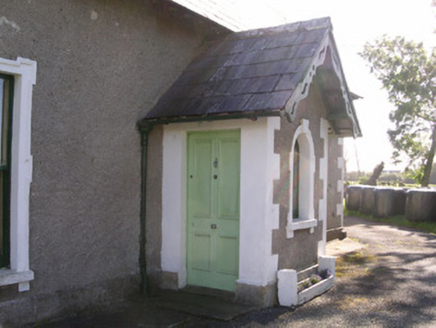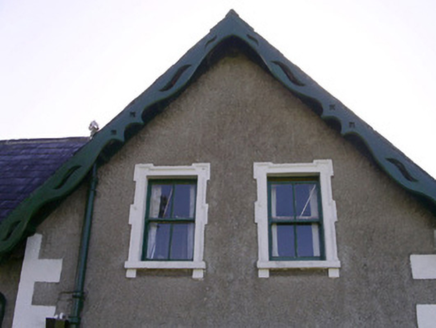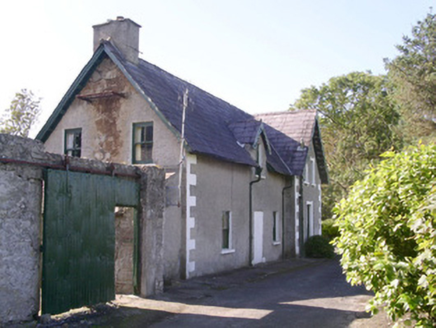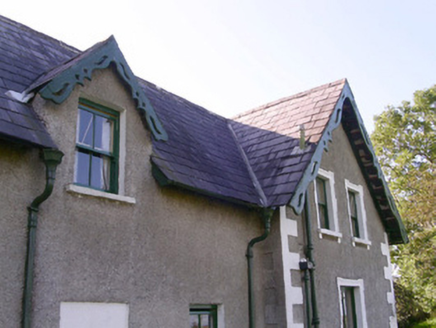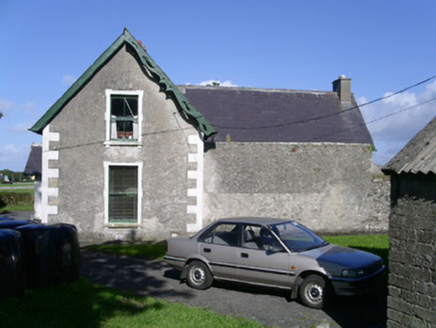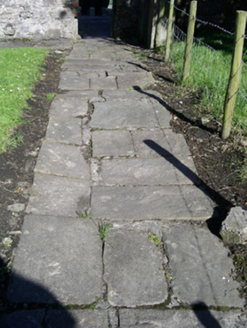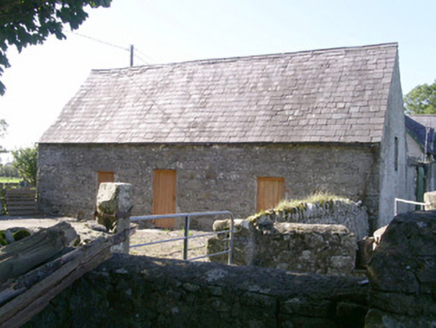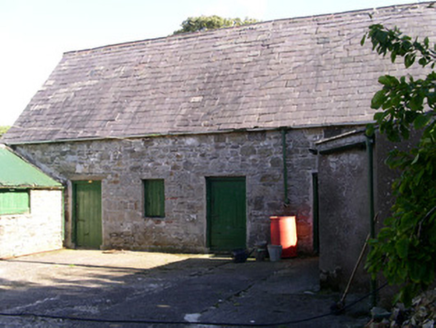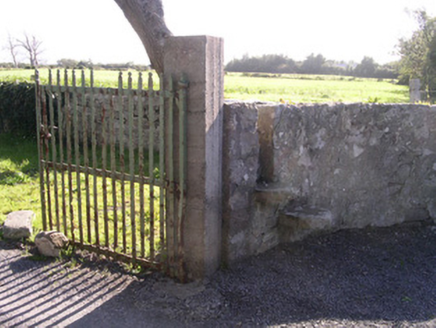Survey Data
Reg No
32302001
Rating
Regional
Categories of Special Interest
Architectural
Original Use
House
In Use As
House
Date
1880 - 1900
Coordinates
170249, 353277
Date Recorded
30/08/2004
Date Updated
--/--/--
Description
Detached three-bay single-storey with attic rendered house, built c. 1890. L-plan, return to south-east with gabled dormer, centrally-located gabled single-storey porch to north (front) elevation. Pitched slate roof, clay ridge tiles, unpainted roughcast splay-capped chimneystacks, ornate pierced painted timber bargeboards to gables, half-round cast-iron gutters on overhanging eaves. Unpainted roughcast walling, chamfered plinth, painted render quoins. Square-headed window openings, painted moulded eared architraves to front block, painted smooth-rendered reveals to return, painted stone sills with corbels below to front block, painted two-over-two timber sash windows. Round-headed window opening to porch, painted moulded eared architraves with keystone, painted stone sill on corbels, painted timber fixed-light casement window. Square-headed door opening to east side of porch, painted timber four-panel door. Set in grounds, gravelled forecourt, one-and-a-half-storey outbuildings to south and west, gravel driveway from road to north, surrounding fields and trees, wrought-iron double gates on concrete insitu pillars, stone stile adjacent to gates.
Appraisal
This charming dwelling retains most of its original features and character. Of partcular note are sash windows, moulded architraves, sash windows and decorative bargeboards. The house is complemented by an attractive outbuilding that also retains much of its fabric and character.
