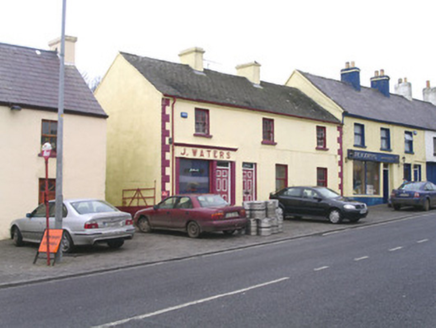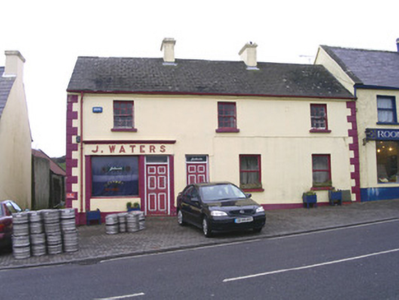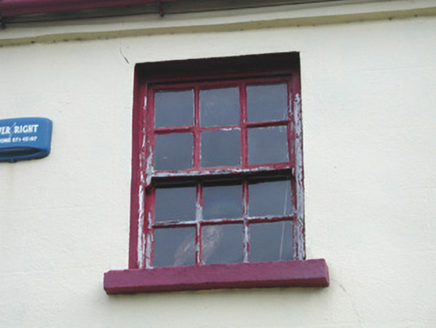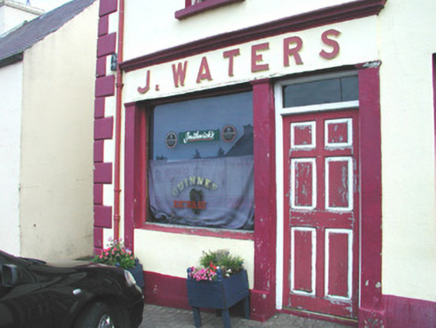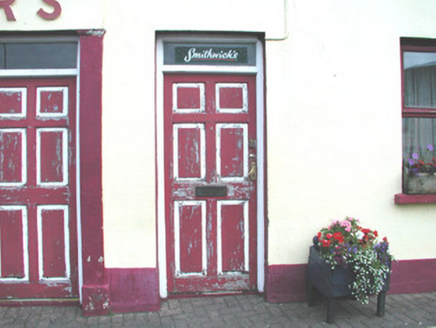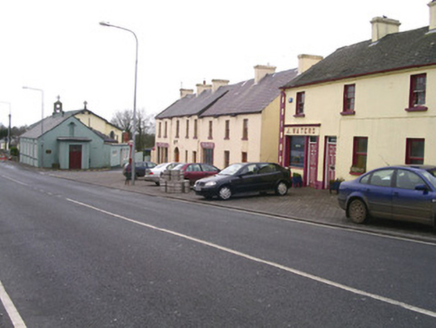Survey Data
Reg No
32303005
Rating
Regional
Categories of Special Interest
Architectural, Social
Original Use
House
In Use As
Public house
Date
1860 - 1880
Coordinates
166077, 349530
Date Recorded
31/08/2004
Date Updated
--/--/--
Description
Attached three-bay two-storey rendered public house with living accommodation, built c. 1870. Pubfront is located on west side of south (front) elevation. Pitched artificial slate roof, clay ridge tiles, painted smooth-rendered corbelled chimneystacks, half-round cast-iron gutters on eaves corbel course, cast-iron downpipe. Painted ruled-and-lined smooth-rendered walling, raised V-jointed rendered quoins, painted plinth. Square-headed window openings, painted stone sills, painted six-over-six timber sash windows to first floor, painted timber casement windows c. 1980 to ground floor. Square-headed display window to pubfront, fascia with raised lettering, moulded cornice over, pilasters with moulded caps and set on plinth blocks. Square-headed door openings to pubfront and residence, painted timber doors each with six raised-and-fielded panels, plain-glazed overlights. Street fronted, alleyway to west leading to rear yard, slightly-higher two-storey property to east.
Appraisal
Combined commercial and residential uses were a common feature of the Irish town until the later stages of the twentieth century. This attractive example retains some of the original fenestration and a simple pubfront and contributes to the appeal of the principal street of Grange.
