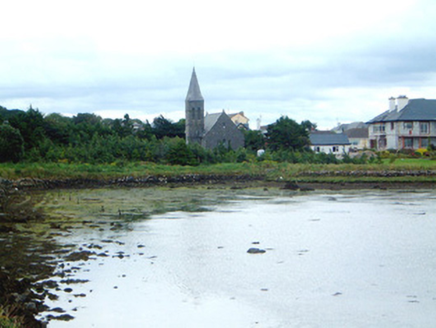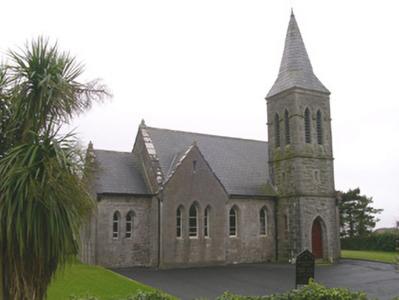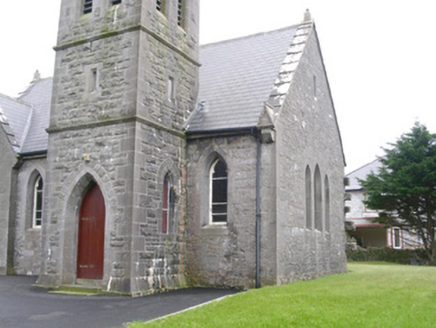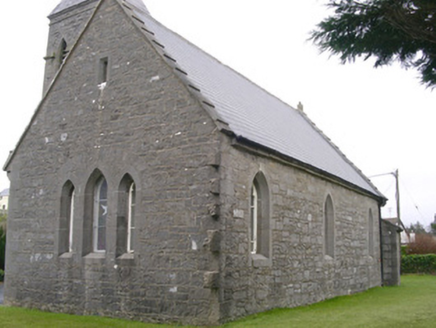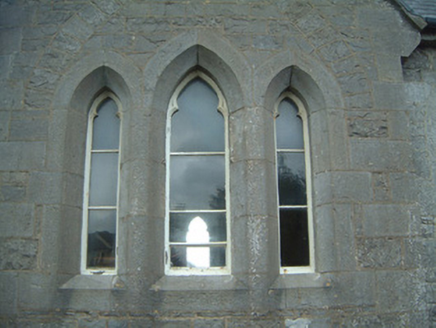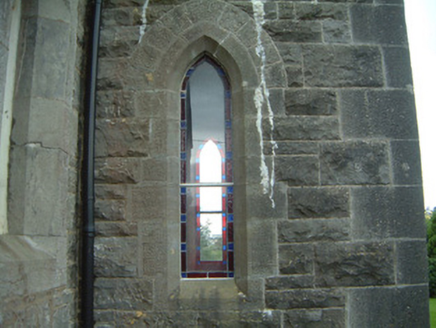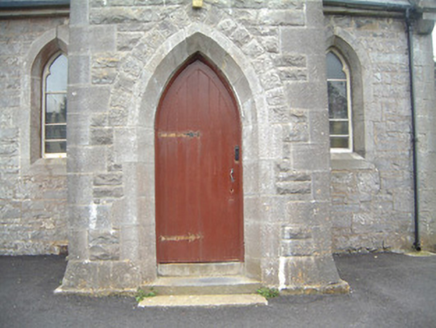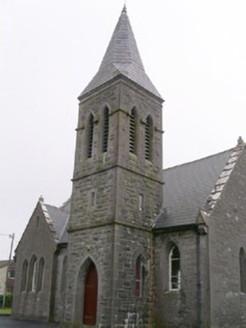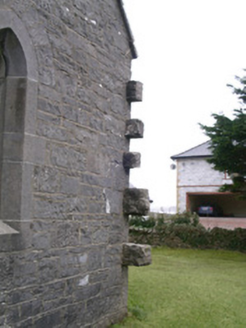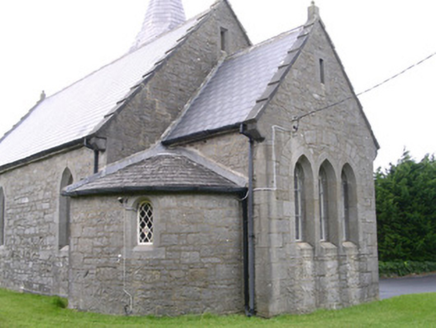Survey Data
Reg No
32304012
Rating
Regional
Categories of Special Interest
Architectural, Artistic, Historical, Social
Original Use
Church/chapel
In Use As
Church/chapel
Date
1840 - 1860
Coordinates
164364, 339772
Date Recorded
01/09/2004
Date Updated
--/--/--
Description
Detached multiple-bay limestone Church of Ireland church, built c. 1850. Three-bay nave, engaged square-plan three-stage tower with broached spire to west end of north elevation, single-bay chancel to east end, quadrant vestry to south-east between nave and chancel, vestigial north transept. Pitched slate roofs, clay ridge tiles, stepped ashlar verge copings with ball-top square finials and pedimented corbelled springers, half-round cast-iron gutters on eaves corbel course, cast-iron downpipes. Uncoursed squared rubble walling, tooled ashlar quoins (projecting to south-west as though to provide for additional building), tooled ashlar roof to tower, moulded strings between tower stages. Pointed-arch window openings, tooled splayed ashlar surrounds, flush splayed sills, painted cusped timber fixed-light windows with horizontal sub-division, stained glass leaded-lights to chancel east window, cast-iron diamond paned fixed lights to vestry, plain glazing elsewhere, some surviving cylinder glass. Pointed-arch belfry openings, tooled splayed ashlar surrounds, flush splayed sills, impost string course terminating in label-stops, painted timber louvres. Square-headed ventilation openings in gables. Pointed-arch door opening to north face of tower, tooled splayed ashlar surrounds, painted vertically-sheeted timber door. Set back from road in grounds, overlooking sea to south, bitmac carpark, rubble stone boundary walls, quadrant rubble stone walls without coping to entrance gatescreen, square rock-faced ashlar piers with chamfered caps, wrought-iron gates.
Appraisal
This compact finely-crafted church building is a good example of the nineteenth century Gothic Revival style. Fine windows represent an important survival in terms of the church's architectural integrity.
