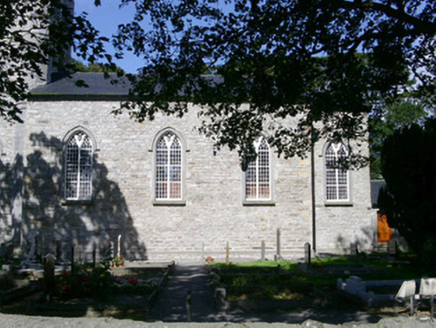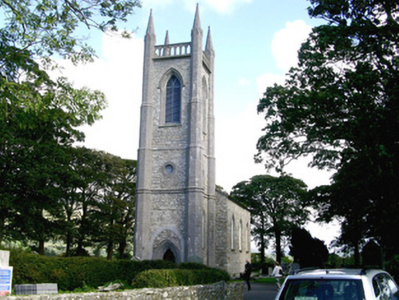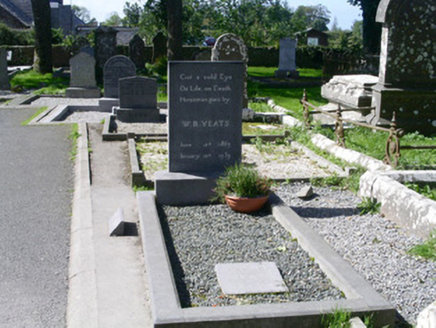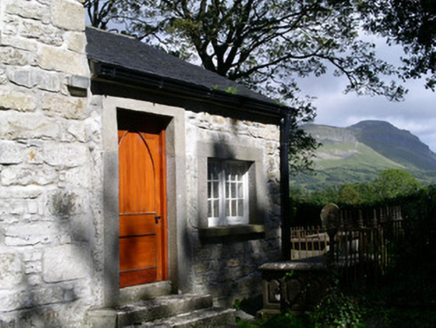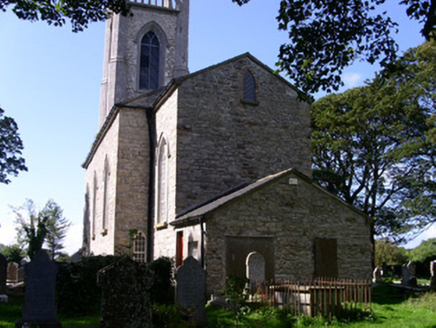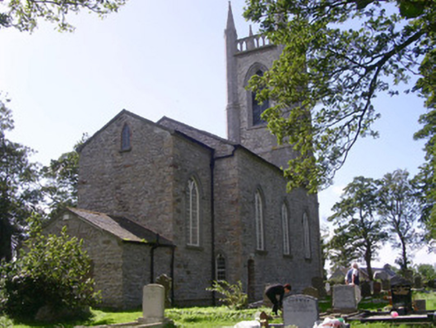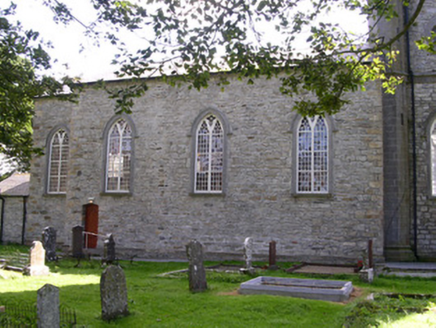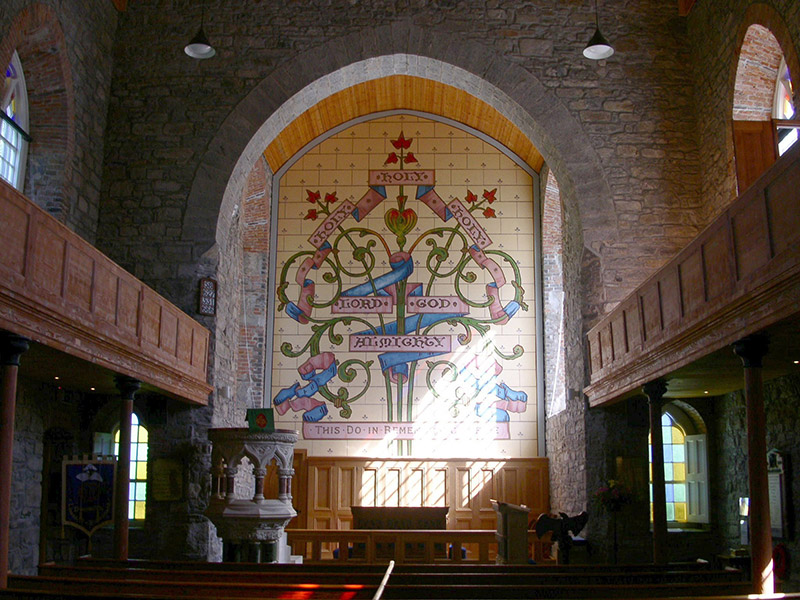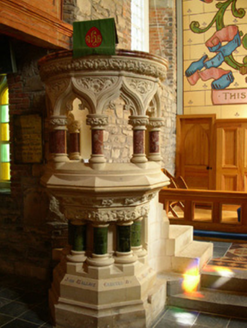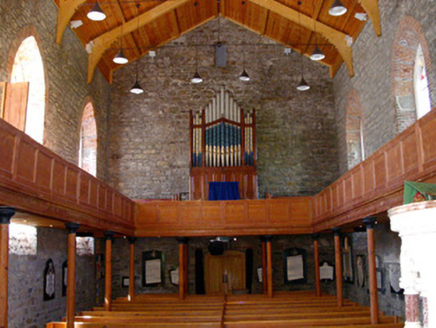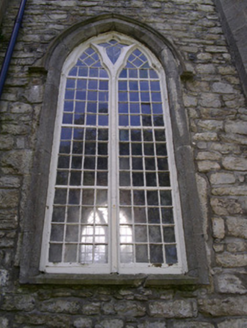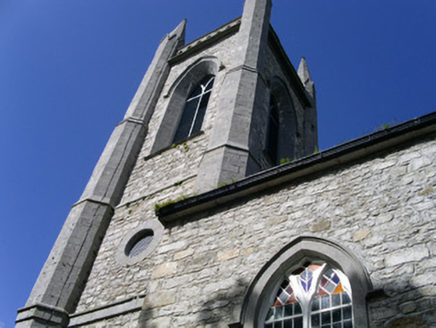Survey Data
Reg No
32305001
Rating
Regional
Categories of Special Interest
Architectural, Artistic, Cultural, Historical, Social
Original Use
Church/chapel
In Use As
Church/chapel
Date
1805 - 1810
Coordinates
167943, 342055
Date Recorded
30/08/2004
Date Updated
--/--/--
Description
Detached limestone Church of Ireland church, built 1809. Three-bay nave, single-bay chancel to east end, single-storey gabled vestry to east of chancel, three-stage tower to west. Pitched slate roof, clay ridge tiles, moulded cast-iron gutters on eaves corbel course all c. 1999. Coursed rubble stone walling, chamfered dressed ashlar plinth, stepped octagonal buttresses to tower corners terminating in octagonal pinnacles, inscription on one buttress 'AD 1811 Rev. Richard Wynne Vicar', moulded strings between stages, open balustrade to tower roof. Pointed-arch window openings, dressed ashlar surrounds, dressed stone sills, hood-mouldings, painted multiple-paned timber Y-tracery windows with cusped arches. Pointed-arch belfry openings in third stage of tower, dressed ashlar surrounds, dressed stone sills, hood-mouldings, timber louvres. Blind occuli in second stage of tower, dressed ashlar surrounds. Pointed-arch entrance door opening in west face of tower, stepped chamfered ashlar reveals, hood-moulding, relieving arch over, varnished diagonally-sheeted timber double doors with large handles depicting swans. Square-headed door opening to vestry, plain dressed ashlar jambs and lintel, varnished timber door with two panels upper panel with pointed head infilled with vertical sheeting. Internally extensive renovations carried out c. 1999, laminated timber roof trusses, plaster removed to expose stone walling, wrap-around balcony with panelled timber balustrade on circular columns, pine pews, geometric floor tiling, organ in gallery to west, octagonal sandstone pulpit with gothic arcading and marble colonettes, painted mural to entire east chancel wall. Bitmac area to front of church. Set within graveyard to north, east and south with variety of dressed stone grave markers including a simple limestone grave inscribed "'Cast a cold Eye On Life on Death, Horseman, pass by' W. B. YEATS June 13th 1865 January 28th 1939". Rubble limestone boundary walls, wrought-iron gates.
Appraisal
This Church of Ireland church is known internationally as being the final resting place of William Butler Yeats, one of Ireland's greatest literary figures. It is a good example of the early-nineteenth century Gothic style built by the Board of First Fruits, although more elaborate than the norm with a soaring tower with unusual octagonal corner buttresses capped by pinnacles. Extensive refurbishment works were carried out in 1999 which resulted in the replacement of the original roof structure with modern laminated timber trusses and the unfortunate stripping of all internal plasterwork to expose the underlying masonry. Fine workmanship is evident in stonework, surviving internal joinerywork, pulpit and windows.
