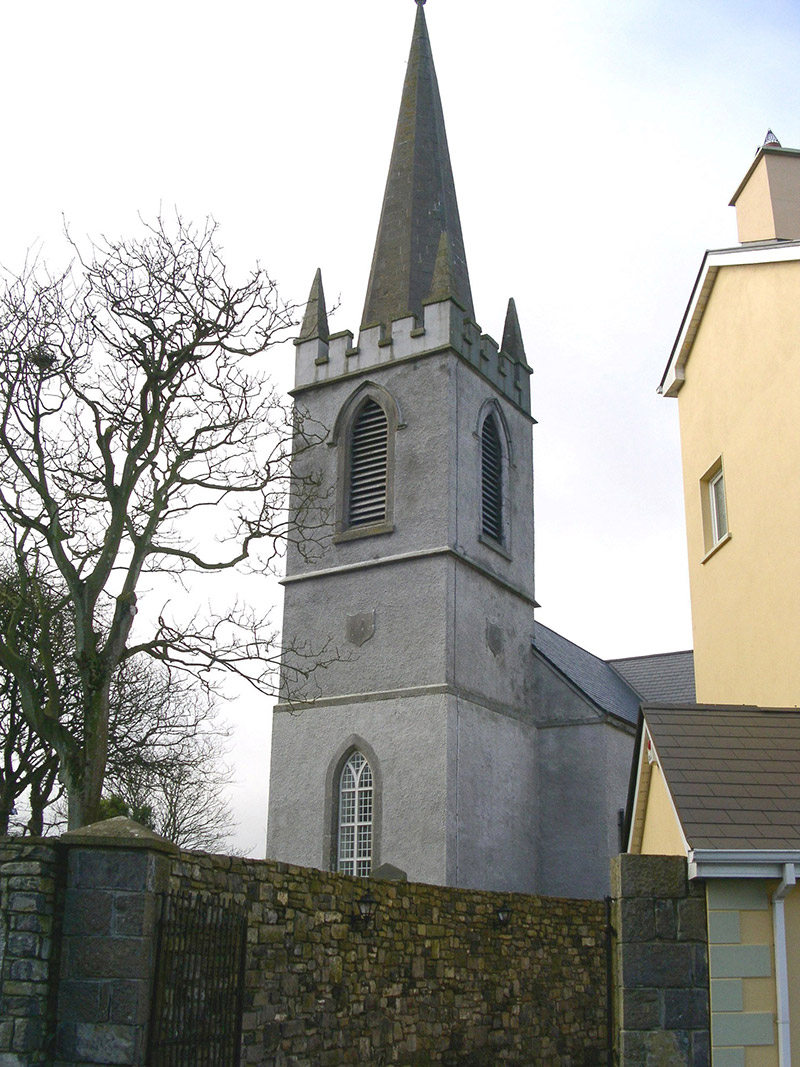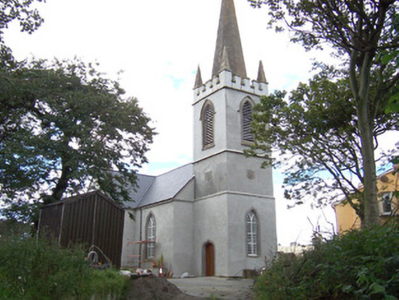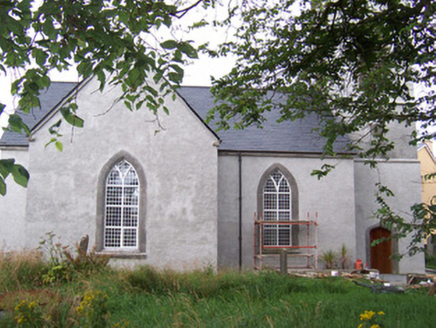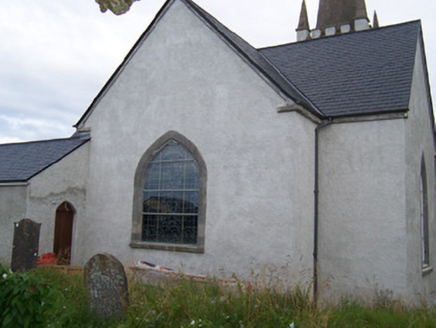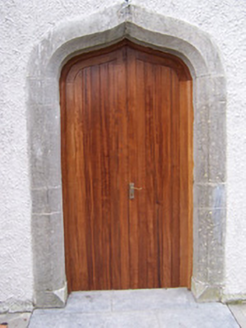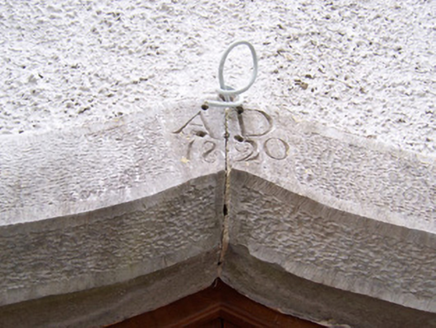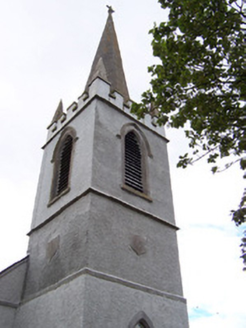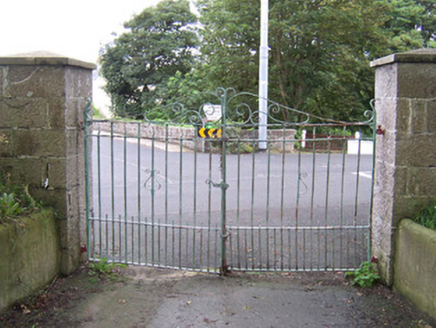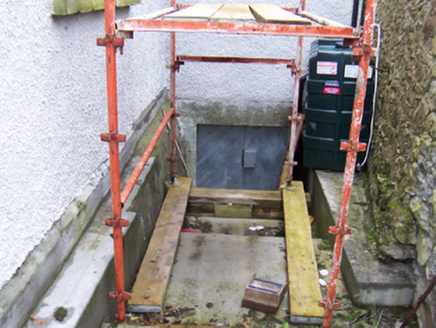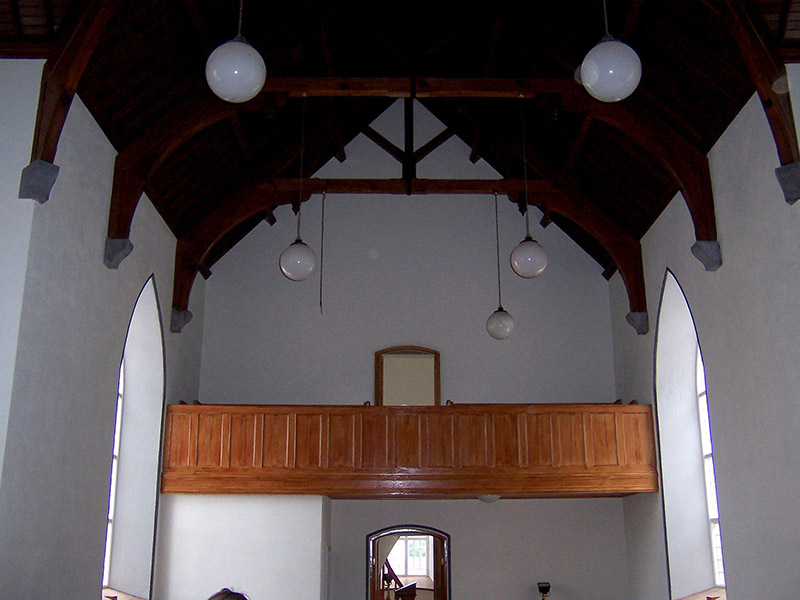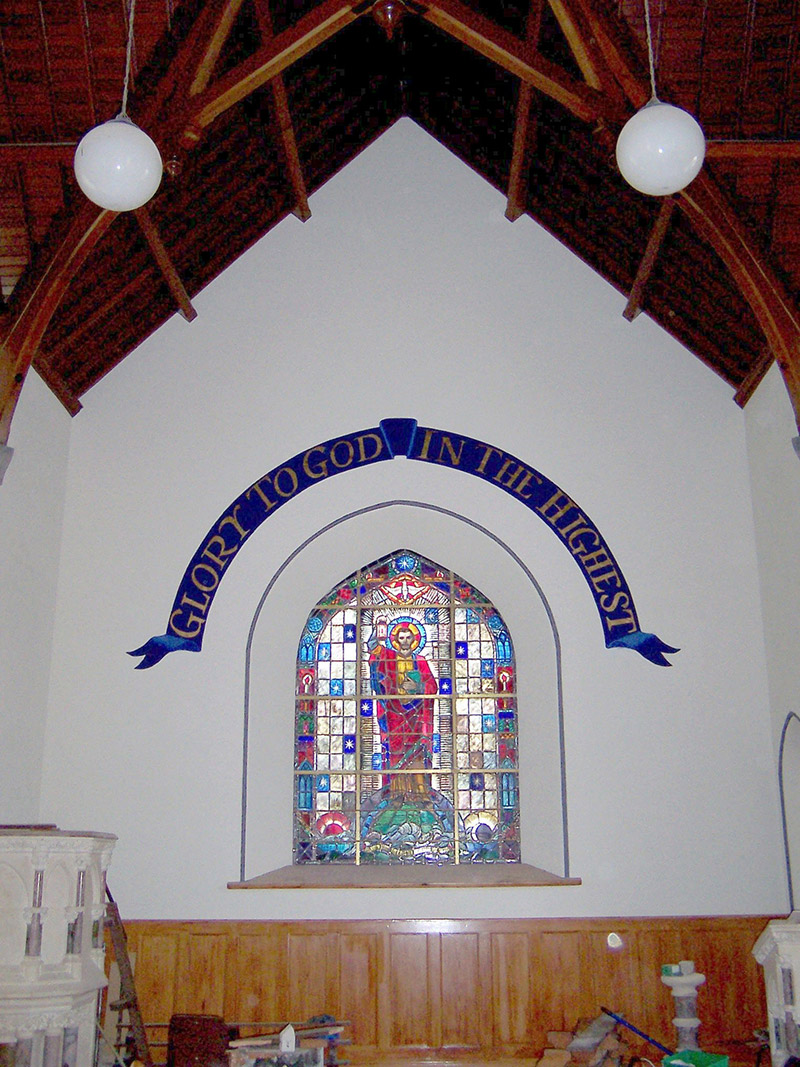Survey Data
Reg No
32306005
Rating
Regional
Categories of Special Interest
Architectural, Artistic, Historical, Social
Original Use
Church/chapel
In Use As
Church/chapel
Date
1730 - 1770
Coordinates
137482, 337813
Date Recorded
18/08/2004
Date Updated
--/--/--
Description
Detached rendered Church of Ireland church, built c. 1750, remodelled c. 1820. Cruciform plan, engaged square three-stage tower and octagonal spire to east end. Pitched slate roofs, clay ridge tiles, half-round cast-iron gutters on eaves corbel course, cast-iron downpipes. Unpainted roughcast walling, smooth-rendered plinth, ashlar limestone string courses to tower, blank shield plaques to each face of second stage, crenellated parapet with ashlar limestone copings and pyramidal pinnacles at corners, ashlar limestone spire. Pointed-arch window openings, dressed limestone chamfered reveals, flush sills, painted timber-framed Y-tracery windows with rectangular panes, stained-glass leaded-light chancel window. Ogee-headed door opening to south side of tower, dressed limestone chamfered surround inscribed '1820' at head, hardwood vertically-sheeted double doors 2004. Internally a spiral staircase rises to gallery and bell ringers room, timber panelled gallery front, painted plastered walling, panelled wainscotting, A-truss roof on stone corbels, exposed rafters. On elevated site located behind high roughcast boundary wall, dressed limestone gate piers with wrought-iron gates to south-east, graveyard, former rectory to south.
Appraisal
This is a fine example of a Board of First Fruits-influenced church, typical of an era of expansive Anglican church building in Ireland in the early nineteenth century. The building remains an important component of the village's streetscape historically, socially and visually.
