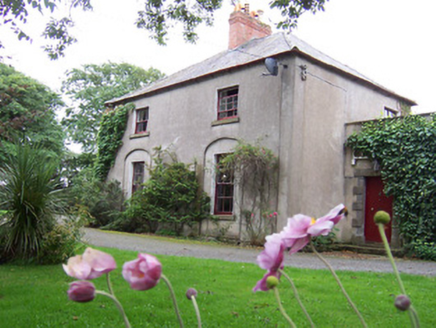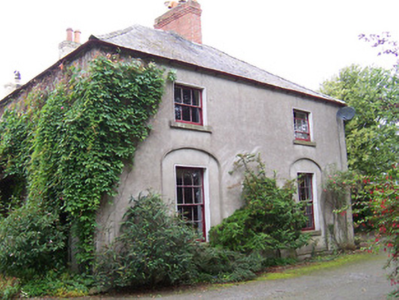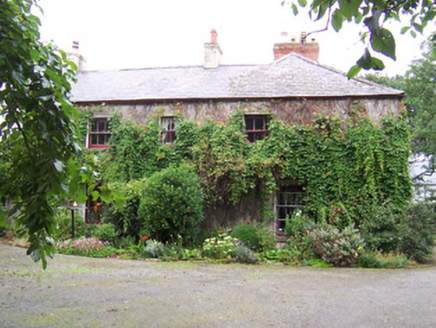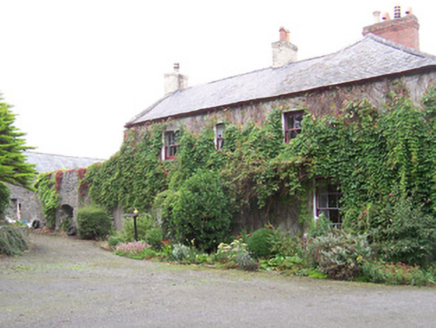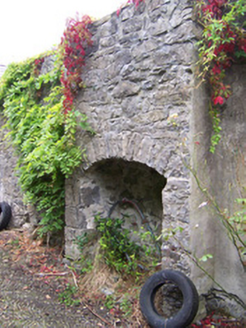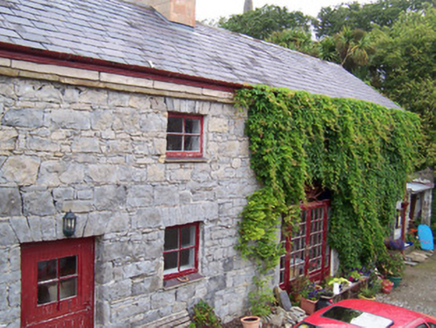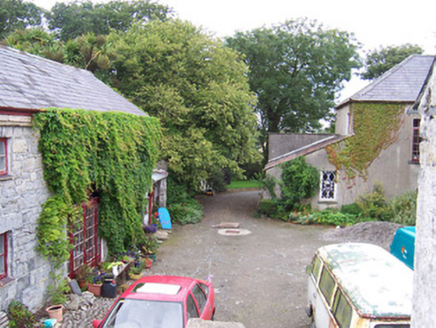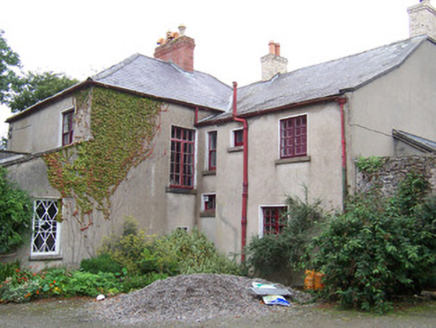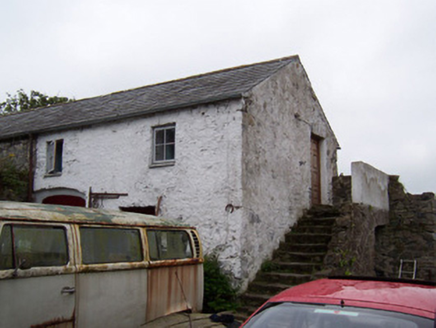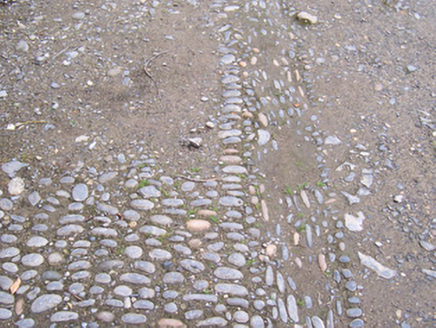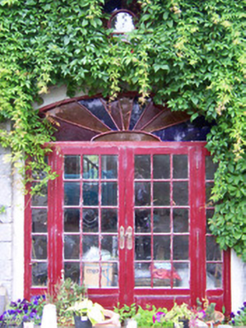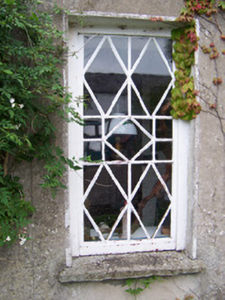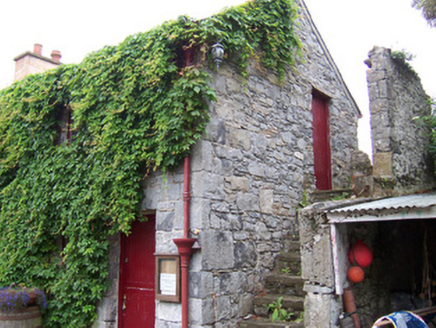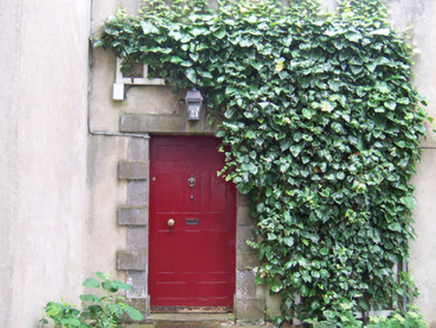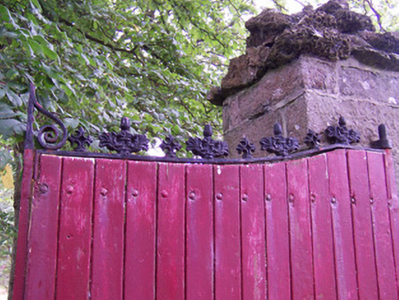Survey Data
Reg No
32306006
Rating
Regional
Categories of Special Interest
Architectural, Artistic, Social
Previous Name
The Vicarage
Original Use
Rectory/glebe/vicarage/curate's house
In Use As
Guest house/b&b
Date
1790 - 1820
Coordinates
137467, 337758
Date Recorded
18/08/2004
Date Updated
--/--/--
Description
Detached two-bay two-storey rendered former rectory, built c. 1815, now private house. Rectangular plan to original house, single-storey lean-to extension to north gable, two-bay two-storey wing to west c. 1820. Hipped slate roofs, clay ridge and hip tiles, centrally-positioned red brick corbelled chimneystack to original house, yellow brick corbelled chimneystacks to west wing, half-round cast-iron gutters on eaves corbel course. Unpainted smooth-rendered walling, high parapet wall to east of north extension concealing corrugated-iron lean-to roof. Square-headed window openings, ground floor windows to east elevation set in elliptical-headed recesses, painted smooth-rendered slightly-projecting reveals, stone sills, painted six-over-six timber sash windows to east and south elevations, three-over-three to first floor, various painted timber casement windows to courtyard elevations including elaborate diamond-paned fixed light to west elevation of north extension. Square-headed entrance doorway in east side of north extension, Gibbsian dressed ashlar limestone surround, painted timber door with ten flush-beaded panels. Courtyard to north-west enclosed on west and north sides by two-storey outbuildings, pitched slate roofs, external stone staircase on north gable of west range. Set in landscaped gardens, church to north, tall roughcast boundary wall to Mill Street, painted vertically-sheeted timber gates with concave top surmounted with cast-iron embellishments on roughly-dressed stone pillars with rustic tufa caps.
Appraisal
This former rectory is important socially and historically owing to its association with the adjacent Saint Anne's Church. The building also retains many original features including sash windows, slate roof and panelled entrance door. It is enticingly set behind a high boundary wall on the approach to the village from the east.
