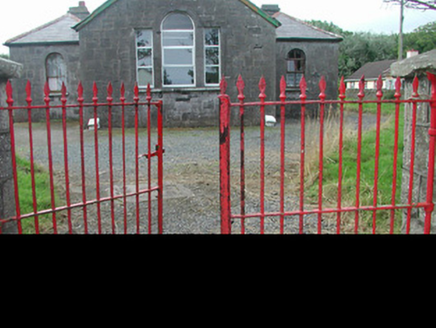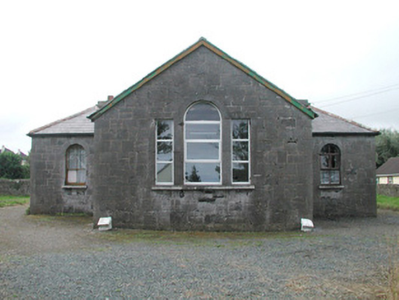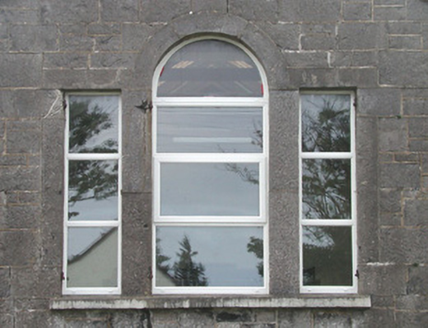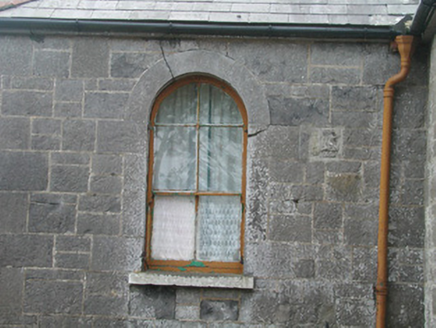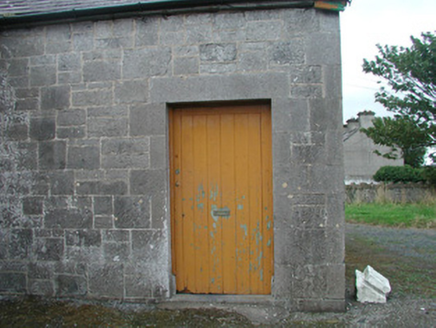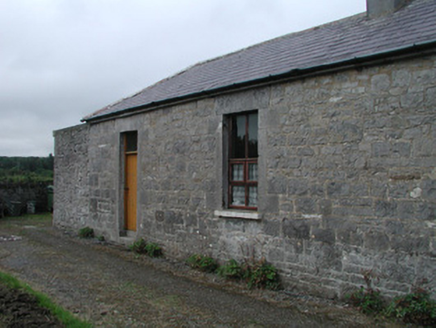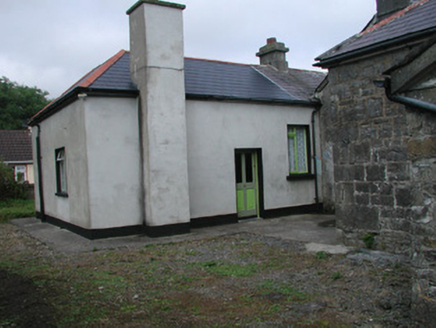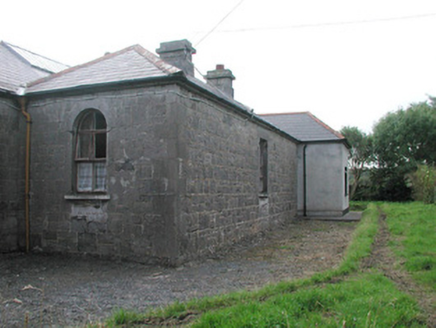Survey Data
Reg No
32306012
Rating
Regional
Categories of Special Interest
Architectural, Social
Original Use
Court house
In Use As
Community centre
Date
1860 - 1880
Coordinates
137754, 337797
Date Recorded
18/08/2004
Date Updated
--/--/--
Description
Detached three-bay single-storey limestone former court house, built c. 1870, now in use as community centre and dwelling. Gable-fronted forward-thrusting bay to centre, single-storey hip-roofed smooth-rendered extension to rear (south-west) c. 1990. Pitched slate roofs, hipped to west and east, red clay ridge and hip tiles, ashlar limestone corbelled chimneystacks, painted timber bargeboards to central bay, half-round uPVC gutters on eaves corbel course. Coursed dressed ashlar limestone walling to main elevations, coursed squared rubble walling elsewhere. Square-headed window openings, stone sills, dressed ashlar surrounds, hardwood casement windows. Serliana window to front bay, stone sill, dressed ashlar surround, uPVC casement window c. 2000. Round-headed window openings to east and west bays, stone sills, dressed ashlar surrounds, painted four-over-two timber sash window to east, hardwood casement window to west. Square-headed door openings, dressed ashlar surrounds, painted vertically-sheeted timber doors. Set in grounds, gravelled driveways, grass areas, rubble stone boundary walls, wrought-iron round-bar entrance gates on stone piers.
Appraisal
This former courthouse, although small and simply detailed, is redolent of the dignity and gravity of the law. Despite the replacement windows to the front elevation, much of the original character persists and the building makes a robust architectural statement at the edge of the village.
