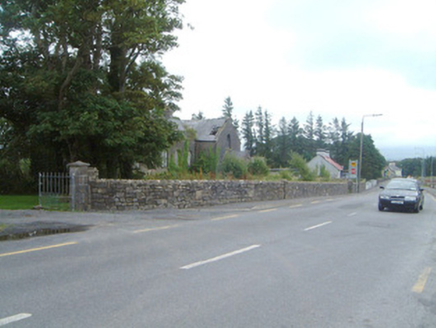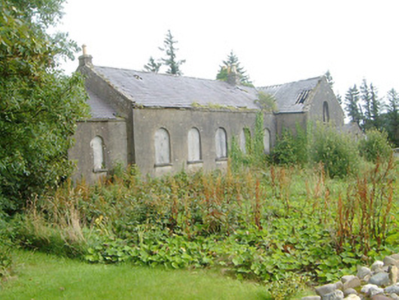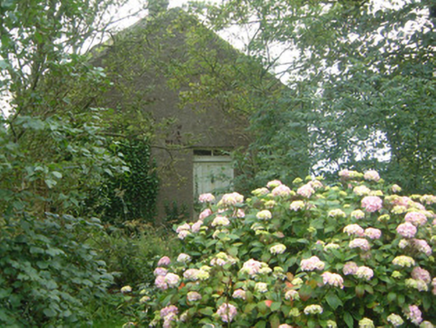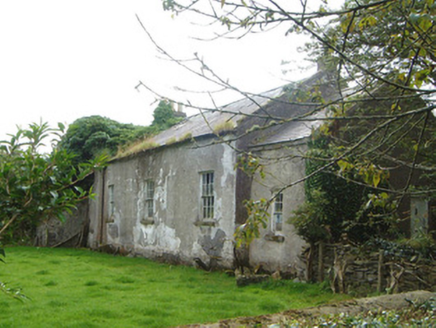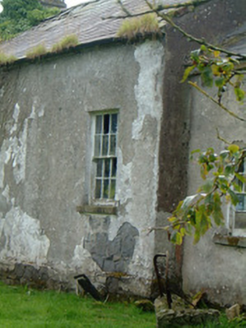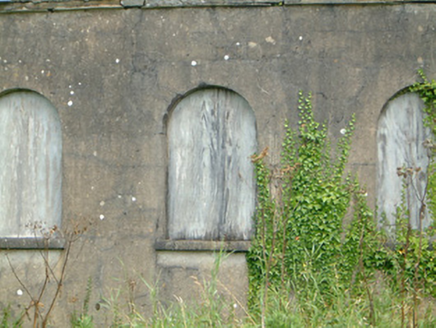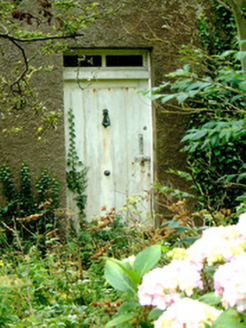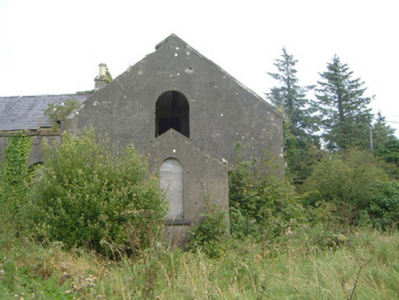Survey Data
Reg No
32307002
Rating
Regional
Categories of Special Interest
Architectural, Social
Original Use
Church/chapel
Date
1830 - 1870
Coordinates
142816, 333892
Date Recorded
18/08/2004
Date Updated
--/--/--
Description
Detached rendered former Presbyterian church, built c. 1850, now derelict. Nave with five windows to south side and three to north, single-bay gable-fronted porch to west, two-storey wing to south-east with single-storey gable-fronted porch to south gable. Pitched slate roof, unpainted smooth-rendered corbelled chimneystacks with yellow clay pots. Unpainted smooth-rendered ruled-and-lined walling, eaves corbel course, projecting plinth. Round-headed window openings to south elevation, stone sills, boarded-up. Square-headed window openings to north elevation, stone sills, painted six-over-six timber sash windows to nave, four-over-four to west porch. Square-headed door opening to west elevation, mullioned overlight, painted vertically-sheeted timber door. Square-headed door opening to porch on south elevation, boarded up. Set back from road in overgrown grounds, rubble masonry boundary wall to south c.2000.
Appraisal
The simple lines of this modest church are typical of Presbyterian religious architecture, the only architectural variation within the structure being provided by a juxtaposition of gable-ended forms of varying heights. Clear, well-balanced, proportions contribute to a harmonious overall appearance. Although derelict the church retains a significant amount of original and early fabric. Its ruinous condition is indicative of social change and a declining protestant population in the area.
