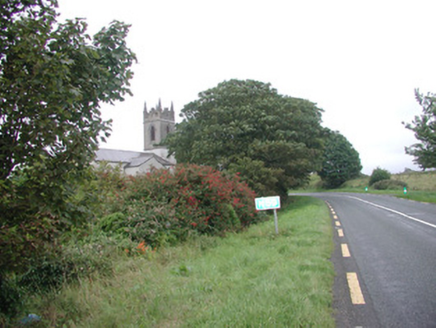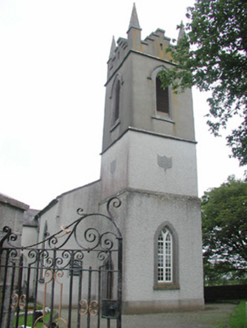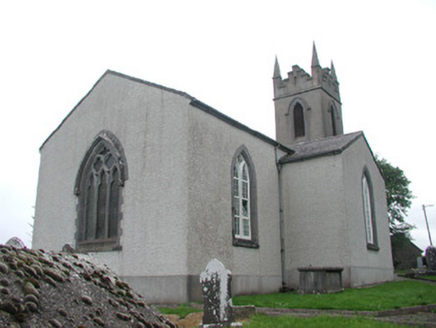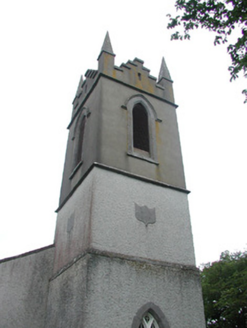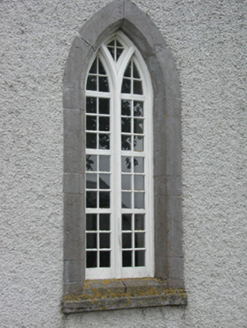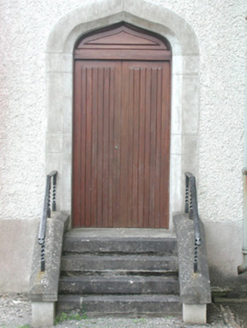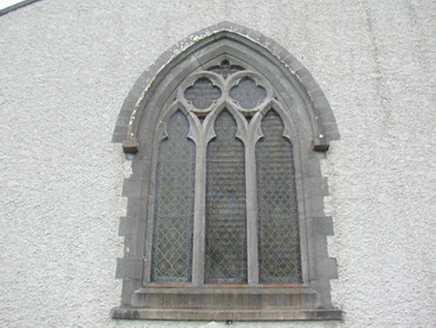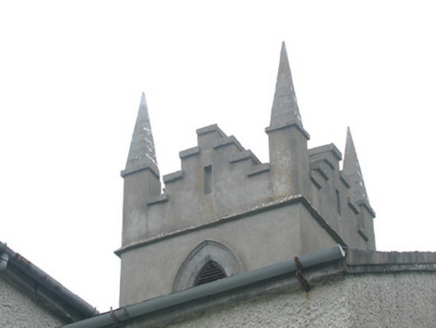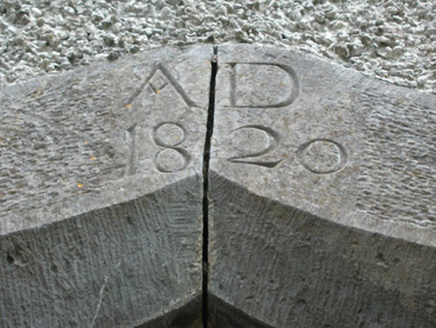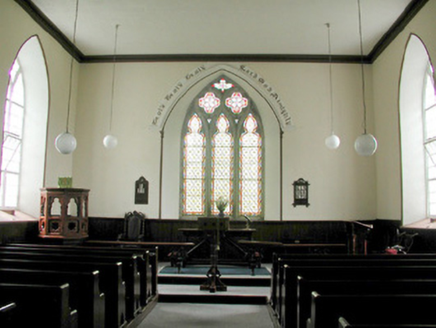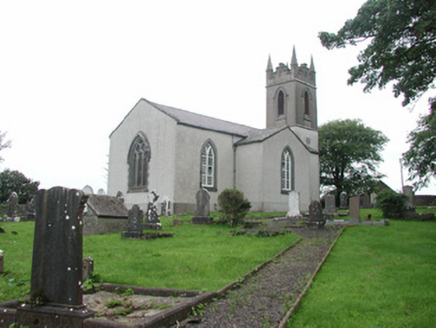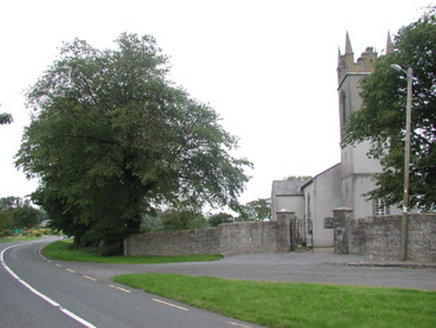Survey Data
Reg No
32307006
Rating
Regional
Categories of Special Interest
Architectural, Artistic, Social
Original Use
Church/chapel
In Use As
Church/chapel
Date
1815 - 1825
Coordinates
143794, 333488
Date Recorded
18/08/2004
Date Updated
--/--/--
Description
Detached rendered Church of Ireland church, built 1820. Cruciform plan, transepts projecting to north-east and south-west, three-stage tower to south-east. Pitched slate roof, clay ridge tiles, half-round cast-iron gutters on stone eaves corbel course, cast-iron downpipe. Unpainted roughcast walling to main body of church and lower two stages of tower c. 2000, unpainted smooth-rendered walling to upper reaches of tower c. 1930 and to plinth around church c. 2000, ashlar limestone strings between stages of tower, blank shield plaques to south, east and west faces of second stage, Irish crenellations with concrete copings to parapet of tower, ashlar limestone pyramidal pinnacles to corners. Pointed-arch window openings, dressed limestone chamfered surrounds, limestone sills, painted Y-tracery small-pane timber windows. Pointed-arch three-panel geometrical traceried chancel window, dressed limestone chamfered block-and-start surround, hood mould with block stops and limestone voussoirs over, limestone sill, stained-glass leaded-lights. Ogee-arched door openings, dressed limestone chamfered surrounds, hardwood vertically-sheeted double doors with fixed moulded panel over c. 1980, four stone steps flanked by iron railings on plinth wall to west transept. Upright grave markers to graveyard, rubble limestone boundary walls, ashlar limestone gate piers carrying decorative wrought-iron double gates.
Appraisal
This attractive church, typical of the Board of First Fruits churches, is located on the main road into Dromore West. Conforming to a simple formula which makes it easily recognisable, its roughcast and smooth-rendered walling create textural variety and interest. The tower is embellished with the peculiarly 'Irish' variety of crenellation. Square-pane traceried windows and a very fine stained-glass chancel window complete the composition. The setting is enhanced by the rubble boundary walls, stone gate piers and elegantly-crafted wrought-iron gates.
