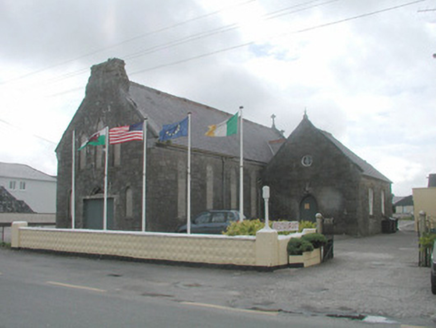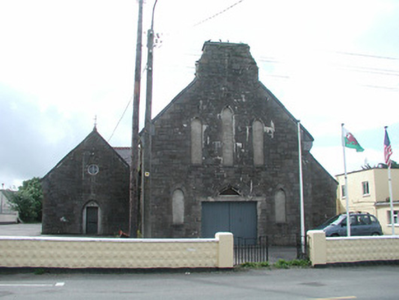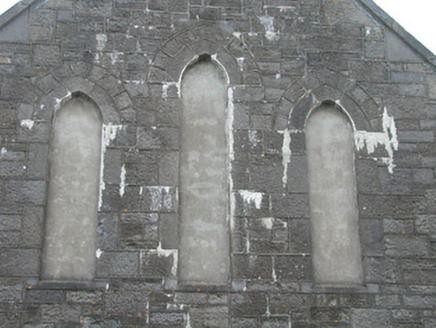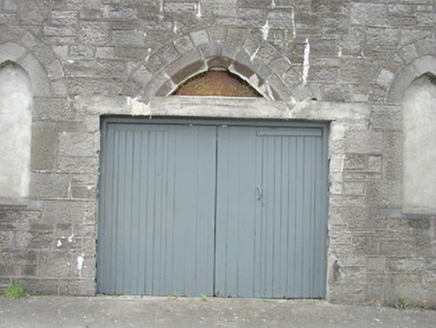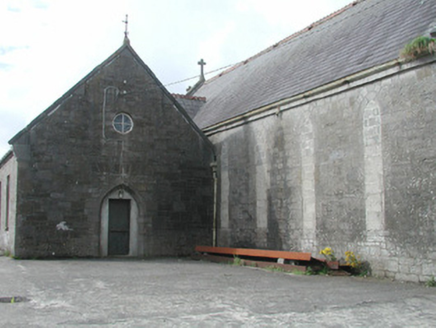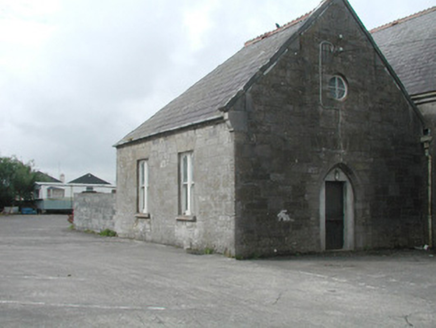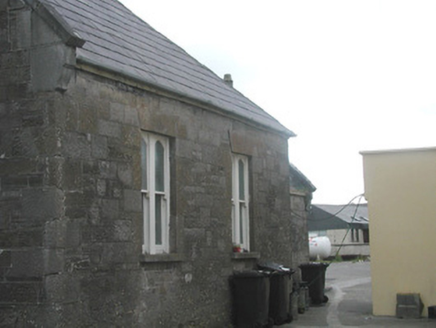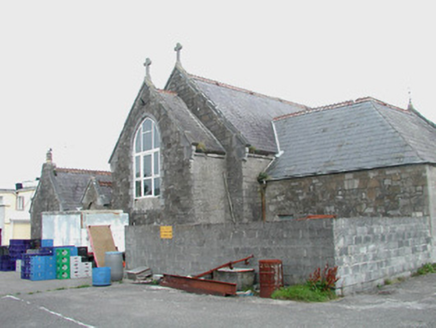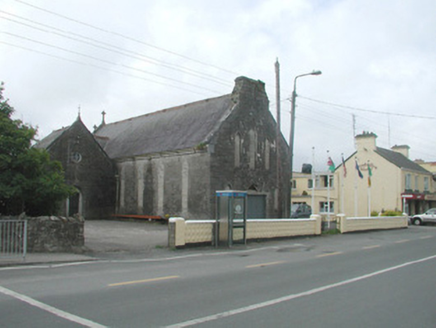Survey Data
Reg No
32308004
Rating
Regional
Categories of Special Interest
Architectural, Social
Original Use
Church/chapel
In Use As
Store/warehouse
Date
1880 - 1900
Coordinates
129085, 329987
Date Recorded
17/08/2004
Date Updated
--/--/--
Description
Detached limestone former Roman Catholic church, built c. 1890, now in use as store. T-plan, four-bay gable-fronted nave with gabled chancel to south, two-bay gable-fronted transepts, single-storey gabled vestry to south-west. Pitched slate roofs, hipped at transept returns to nave, red clay crested ridge tiles, slate cappings to hips, ashlar stone verges on corbelled kneelers, remains of bellcote to north nave gable, stone crosses to south nave and chancel gables, wrought-iron finials to transept gables, single smooth-rendered chimneystack to vestry, moulded cast-iron gutters on eaves corbel course, cast-iron downpipes. Squared-and-snecked tooled ashlar walling. Lancet window openings to nave, dressed ashlar surrrounds, flush ashlar sills, windows blocked. Pointed-arched window opening to chancel, dressed ashlar surround, uPVC composite door and window. Square-headed window openings to transepts with oculli to gables, dressed stone sills, dressed ashlar surrounds, flat stone lintels, painted one-over-one coupled timber sashes with pointed top rails. Pointed-arched door openings, main entrance to nave widened by insertion of concrete lintel, pointed-arched opening to east transept has been partially blocked up to allow the insertion of flat headed narrow door, painted vertically-sheeted timber doors elsewhere c. 1990. Set in carpark, behind low boundary wall c. 1990, serving Benbulben Hotel to west.
Appraisal
Although no longer in use and sadly modified, this former church still commands attention. Masonry and roof slating survive as a testament to the skills of the craftsmen who created this fine structure.
