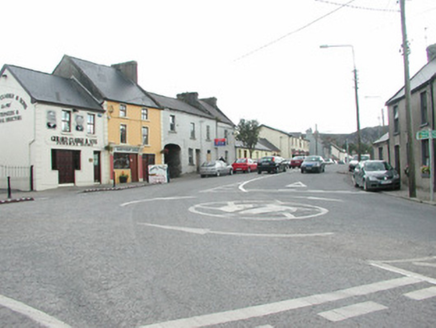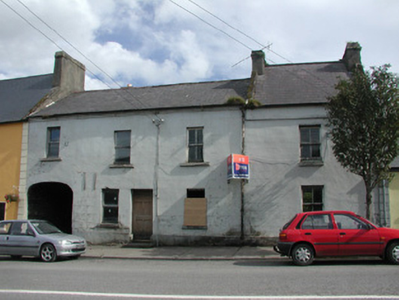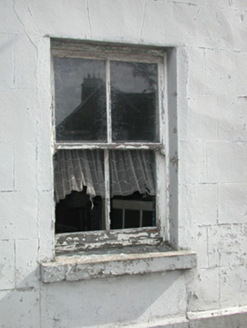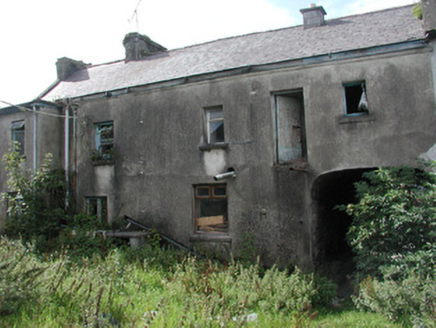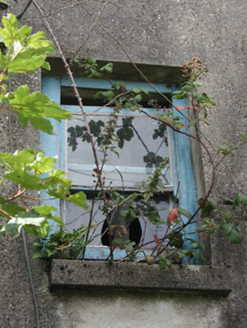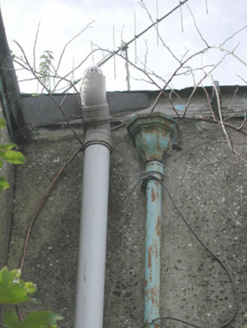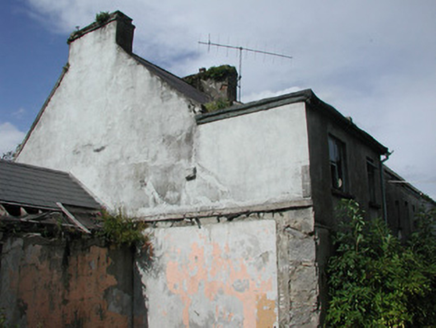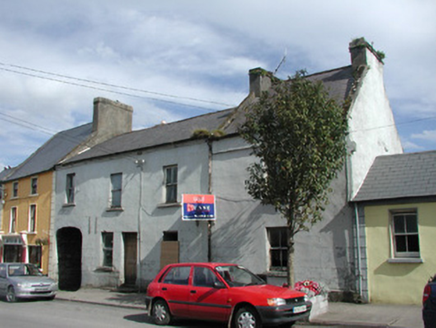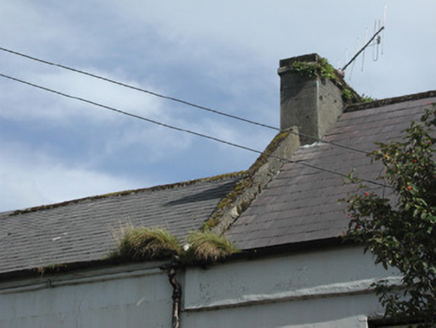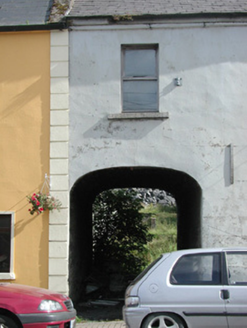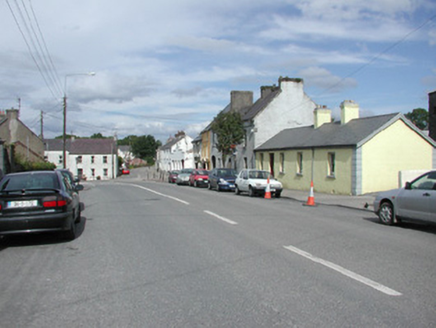Survey Data
Reg No
32309006
Rating
Regional
Categories of Special Interest
Architectural
Original Use
House
Date
1850 - 1870
Coordinates
166923, 329216
Date Recorded
02/09/2004
Date Updated
--/--/--
Description
Attached four-bay two-storey rendered house, built c. 1860, with integral carriage arch to north and small two-storey flat-roofed return to south end of rear. Pitched slate roofs, originally two separate properties with more steeply pitched roof to single-bay block to south, clay ridge tiles, unpainted smooth-rendered corbelled chimneystacks, concrete verge upstands to single-bay block, cast-iron gutters on corbelled eaves course, cast-iron downpipe. Painted smooth-rendered ruled-and-lined walling, projecting plinth, channelled straight quoins to north end. Square-headed window openings, painted stone sills, painted two-over-two sash windows to single bay block and south end of first floor main block, painted timber casement windows c. 1970 elsewhere. Square-headed door opening, timber six-panel door c. 1980. Elliptical-headed carriage arch giving to rear. Street fronted with higher two-storey building to north and single-storey building to south.
Appraisal
This modest building has an attractive ad hoc appearance which serves to articulate the streetscape. It is enriched by the survival of the carriage arch, slate roofing and some sash windows.
