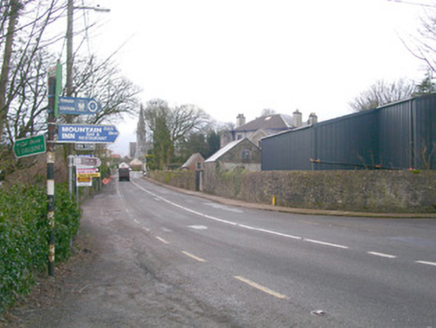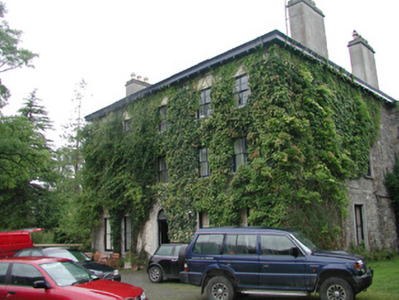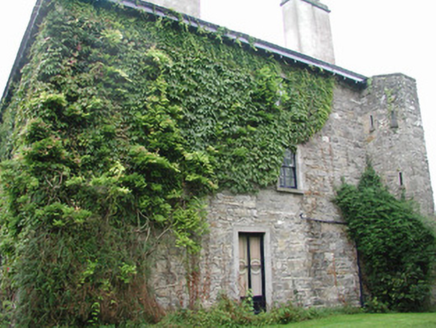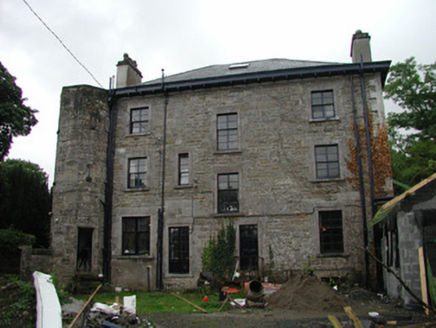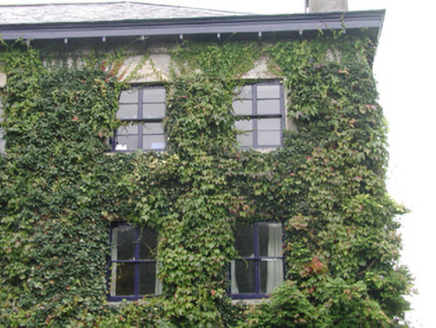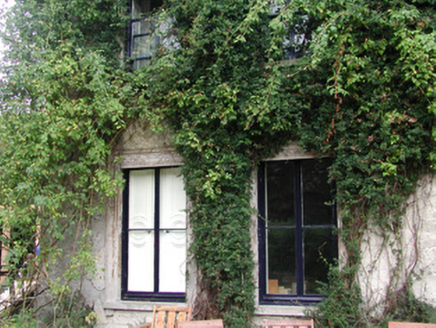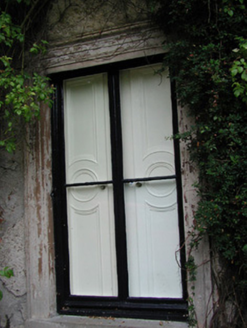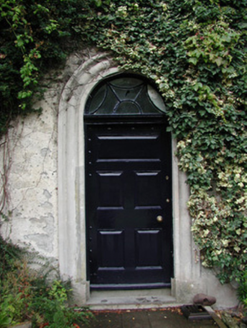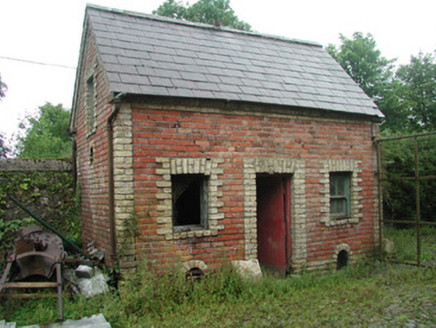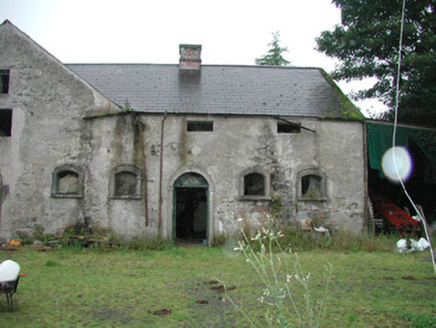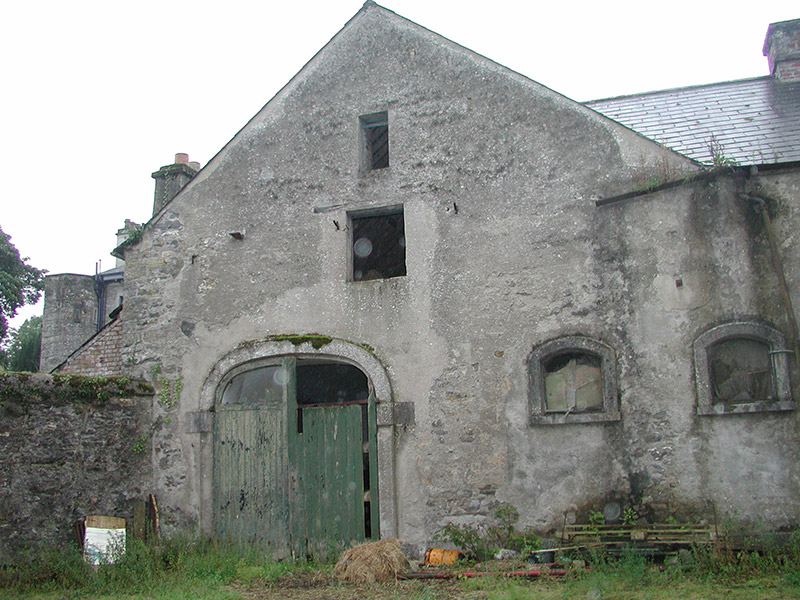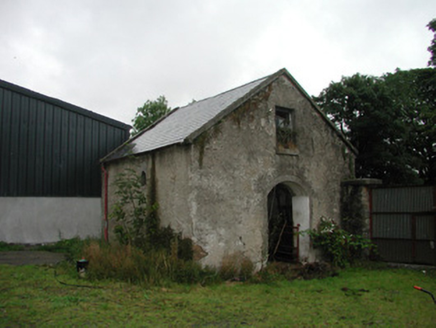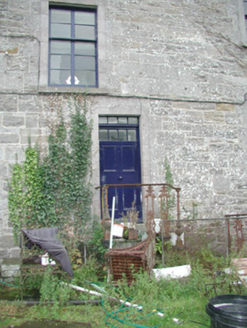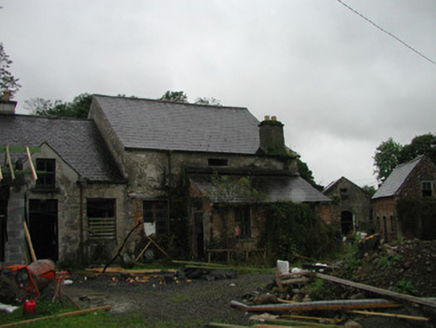Survey Data
Reg No
32310003
Rating
Regional
Categories of Special Interest
Architectural, Historical
Original Use
House
In Use As
House
Date
1795 - 1800
Coordinates
167878, 326721
Date Recorded
19/08/2004
Date Updated
--/--/--
Description
Detached five-bay three-storey stone house, built 1796. Rectangular on plan facing south-west with flat-roofed octagonal turret to corner to east. Hipped slate roof, lead-capped ridges and hips, unpainted smooth-rendered corbelled chimneystacks on north-west and south-east walls, lead-lined painted moulded timber gutters on timber brackets. Painted smooth-rendered walling to front elevation, uncoursed squared rubble limestone walling to other elevations. Square-headed window openings with moulded architraves to ground floor front elevation openings, plain stone surrounds to window openings in other elevations, stone sills with corbels to ground floor front elevation openings, painted two-over-two inward-opening timber casement windows to ground floor front elevation, two-over-two sash windows to first floor, four-over-four to second floor each with thick central mullion echoing meeting styles on ground floor casements. Painted timber panelled window shutters incorporating circular moulding motif at ground floor. Round-headed doorway to centre of main elevation, unpainted moulded render surround, stone plinth blocks, cobweb fanlight, painted timber moulded transom, painted timber door with five raised-and-fielded panels. Set in grounds bounded by high rubble stone wall, landscaped gardens to south, main house approached by long driveway from south, original rendered farmhouse c. 1700 located to north of main house, various outbuildings around yard including red and yellow brick hen house c. 1880, rendered stables and cow-shed c. 1836.
Appraisal
Camphill House is an exceptionally interesting and distinctive house with many idiosyncratic details including the corner turret, combination of casement and sash windows, heavy panelled entrance door and lead-lined gutters. The coherent setting, including the grounds and collection of outbuildings, is of significance as an example of a middle-sized Irish house with international influences in its design and execution. Historical interest is supplied by the recorded visits of General Humbert and Daniel O'Connell. It is almost certainly closely related to the mill complex to the south-west.
