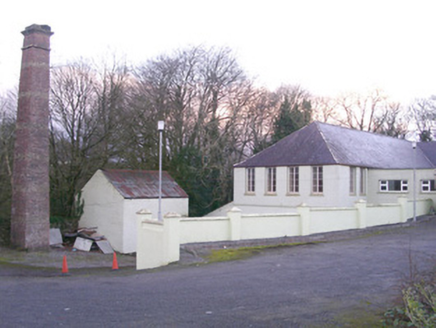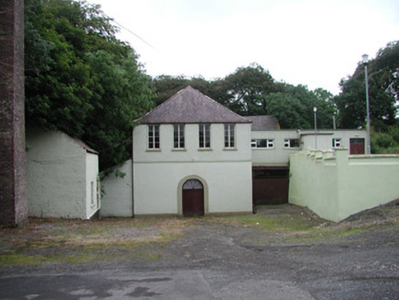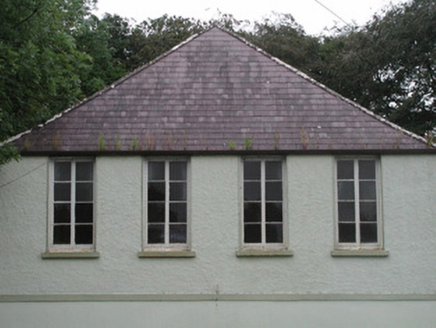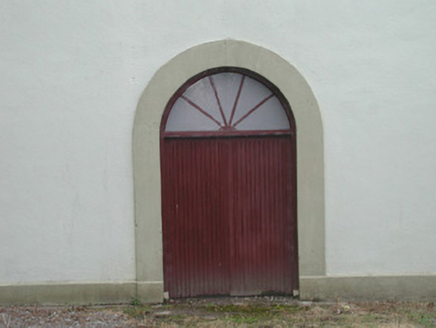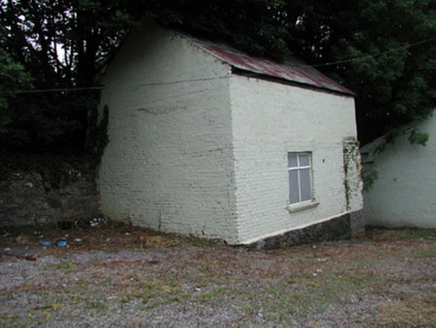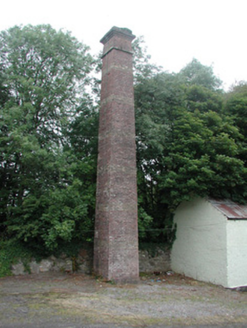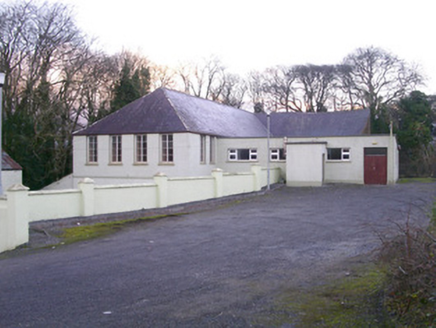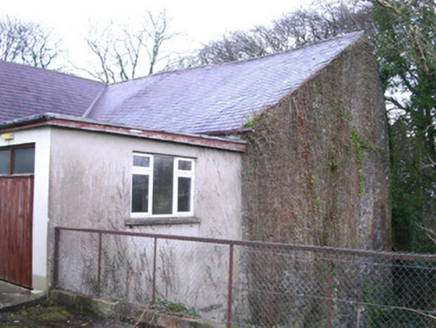Survey Data
Reg No
32310005
Rating
Regional
Categories of Special Interest
Architectural, Technical
Original Use
Mill (tread)
In Use As
Presbytery/parochial/curate's house
Date
1790 - 1810
Coordinates
167821, 326598
Date Recorded
19/08/2004
Date Updated
--/--/--
Description
Detached multi-bay two-storey rendered former mill building, built c. 1800, now in use as a parochial hall. L-plan, flat-roofed single-storey extension to south c. 1960, single-storey lean-to shed to north. Hipped slate roof, clay ridge and hip tiles, cast-iron rainwater goods. Painted smooth-rendered walling over plinth to ground floor, smooth-rendered string course at first floor level with painted roughcast walling to first floor. Square-headed window openings c. 1960, painted masonry sills, painted timber four-pane paired casement windows. Round-headed door opening, smooth-rendered surround, plinth blocks, crudely spooked fanlight, hardwood vertically-sheeted double doors. Extension joins original building at first floor, spans carriage opening at ground floor giving to mill race, painted sheet-metal gates. Free standing single-bay single-storey boiler house to north-west, pitched corrugated-iron roof, painted brick walling on rubble stone plinth. Free-standing square tapering brick chimney to north-west, approximately eleven meters high, dressed stone corbelled cap. Rubble stone boundary wall to north, gravel forecourt, raised gravel car park to south with painted smooth-rendered wall at change of levels.
Appraisal
The immediate significance of this important group of mill buildings is almost lost as it has been modified to adopt its later use as a parochial hall. Nevertheless the original industrial use can be readily identified with a little careful examination. The complex clearly straddles the transition from water to steam power as evidenced by the surviving evidence of the mill race and splendid boiler chimney. The mill appears to relate closely to Camp hill House to the north-east and the bleach green to the west beyond the railway line.
