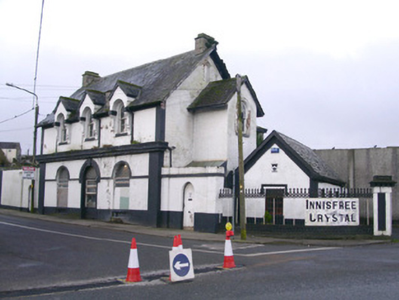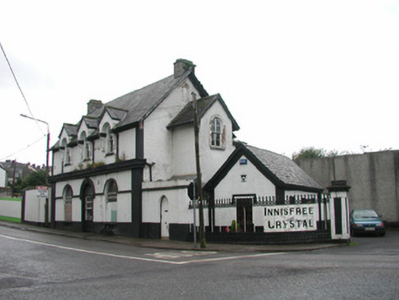Survey Data
Reg No
32310008
Rating
Regional
Categories of Special Interest
Architectural, Social
Original Use
House
In Use As
Building misc
Date
1860 - 1900
Coordinates
167955, 326493
Date Recorded
19/08/2004
Date Updated
--/--/--
Description
Detached three-bay two-storey with attic rendered house, built c. 1880, now in use as commercial premises. Single-bay two-storey gabled projection from north gable. Pitched slate roofs, dressed stone corbelled chimneystacks to gables, roll-top clay ridge tiles, projecting painted timber barge boards, smooth-rendered gabled dormers to east elevation projecting beyond eaves carried on profiled masonry corbels, cast-iron half-round gutters on projecting painted timber eaves, cast-iron downpipes. Painted smooth-rendered walling, heavily moulded rendered cornice at first floor, moulded impost string course to ground floor. Round-headed window openings to ground floor, plain rendered band around arched heads, painted stone sills, painted timber casement windows c.1970. Round-headed first floor window openings, painted masonry sills, painted four-over-four timber sash windows. Round-headed central door opening, infilled as window c. 1970, plain rendered band surround, moulded keystone. Pointed-arch door opening in single-storey wing to north, painted timber vertically-sheeted door, leading to concrete spiral staircase. Ground floor interior consists of large open space with cast-iron columns. Street fronted, decorative cast-iron railings and painted masonry gate piers to north. Single-storey gabled outbuilding to north, pitched slate roof, painted smooth-rendered walling, central doorway with hood moulding over.
Appraisal
This building is robustly modelled and contains some rather idiosyncratic detailing.













