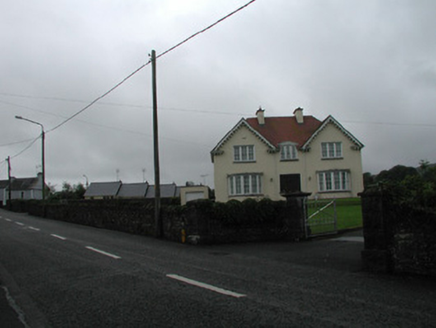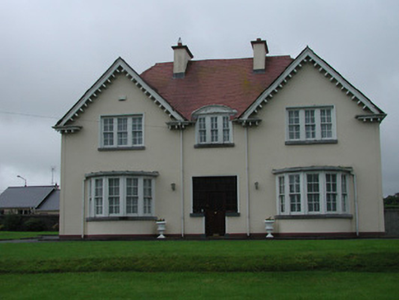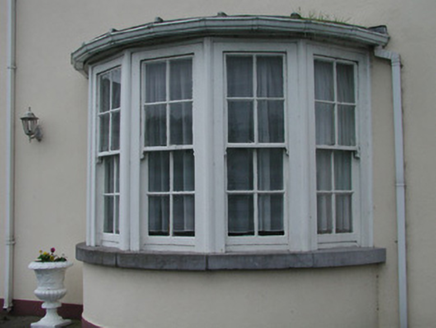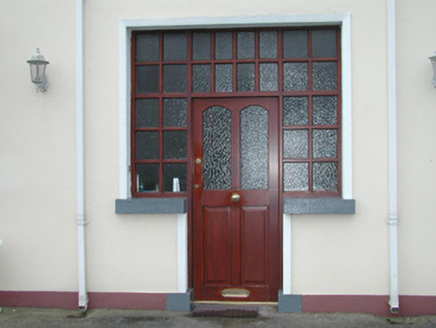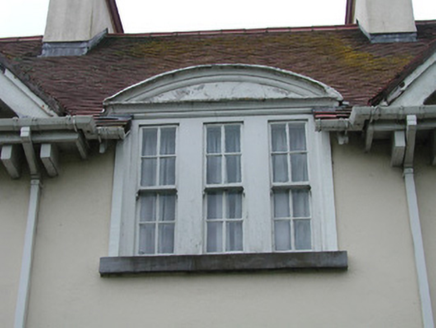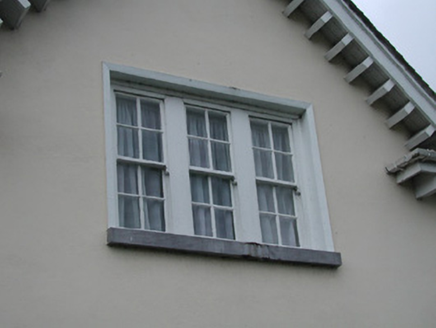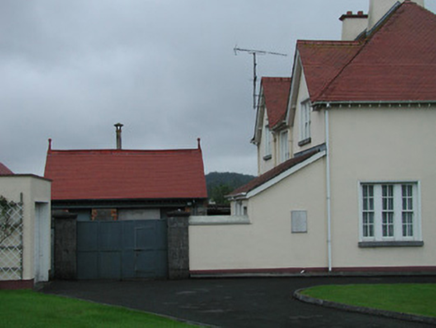Survey Data
Reg No
32310009
Rating
Regional
Categories of Special Interest
Architectural
Original Use
Presbytery/parochial/curate's house
In Use As
Presbytery/parochial/curate's house
Date
1890 - 1910
Coordinates
168014, 326436
Date Recorded
19/08/2004
Date Updated
--/--/--
Description
Detached three-bay two-storey rendered house, built c. 1900, with Arts and Crafts influence. Single-storey flat-roofed bow windows flanking entrance, single-storey lean-to return to south-west. Red clay tile hipped roofs, twin gables to east and west elevations, roll-top ridge tiles, machine-made hip tiles, swept valleys, painted smooth-rendered chimneystacks, uPVC gutters on exposed rafter ends, painted timber barge-boards formed into open-bed dentilled pediments on east elevation. Lead wood-cored flat roofs to bow windows, extruded profiled aluminium gutters, uPVC downpipes. Painted smooth-rendered walling. Square-headed window openings, limestone sills, painted four-over-four timber sash windows five to each bay window and tri-partite to first floor, segmental pediment to central first floor window. Square-headed door opening, hardwood door screen c. 1995. Enclosed yard to west, dressed ashlar limestone gate piers, painted timber panelled gates, single-storey outbuildings also with tiled roofs, flat-roofed rendered garage to south-west. Set in own grounds on elevated site with lawns to front. Bounded by rubble stone wall with wrought-iron entrance gates to north and south set back from road mounted on dressed ashlar limestone gate piers.
Appraisal
This parochial house is prominently located to the north of the Church of the Immaculate Conception. The tiled roofs, pedimented gables and bow windows are distinctive. The survival of all of the original fenestration contributes greatly to the pleasing appearance. The building is part of a loosely-related group which also comprises the church and convent.
