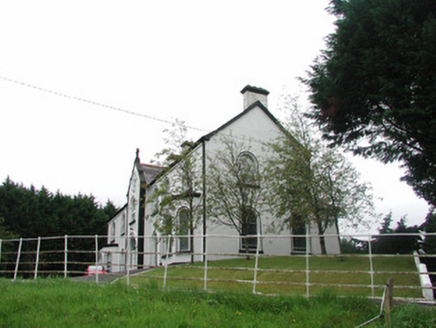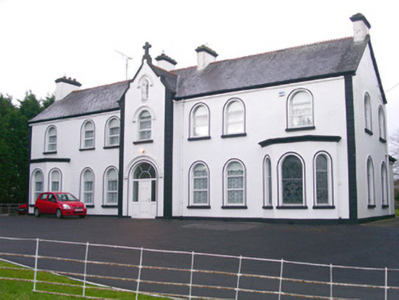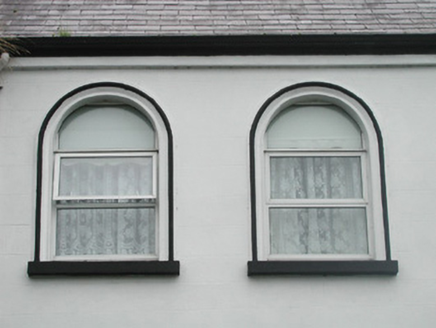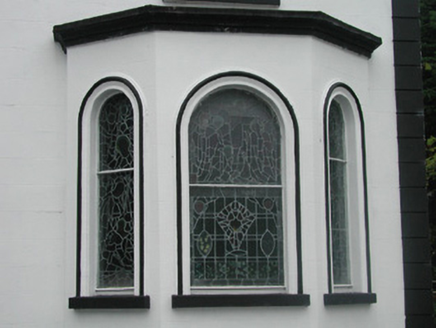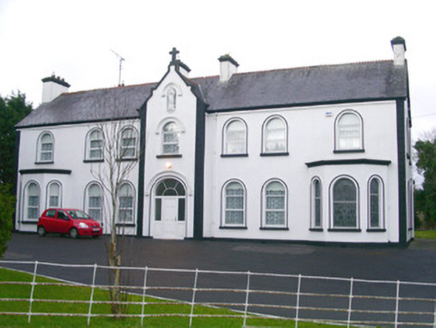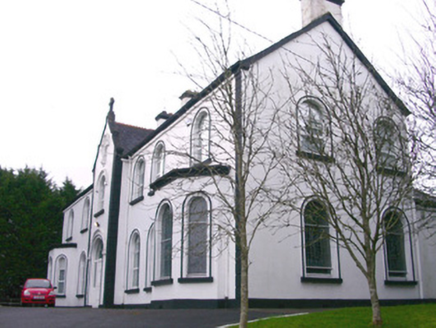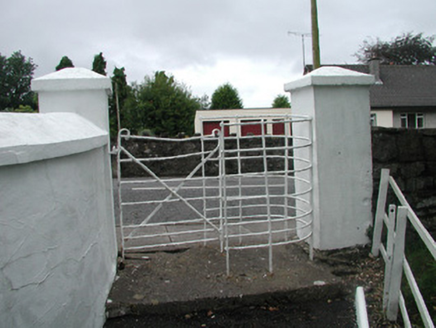Survey Data
Reg No
32310011
Rating
Regional
Categories of Special Interest
Architectural, Historical, Social
Original Use
Convent/nunnery
In Use As
Convent/nunnery
Date
1880 - 1900
Coordinates
168096, 326349
Date Recorded
19/08/2004
Date Updated
--/--/--
Description
Detached seven-bay two-storey rendered convent, built c. 1890. Central single-bay gabled breakfront, single-storey flat-roofed canted bay windows to north and south ends of front elevation. Pitched slate roof, crested clay ridge tiles, painted smooth-rendered corbelled chimneystacks, stepped verge coping surmounted with cross to gabled breakfront, painted timber projecting barge boards, moulded cast-iron gutters on eaves corbel course. Painted smooth-rendered ruled-and-lined walling, straight channelled quoins, round-headed niche in gable of breakfront with hood moulding and containing carved statue. Round-headed window openings, moulded render surrounds, hood moulding to central first floor window, painted masonry sills, uPVC casement windows c. 2000, leaded lights to north bay window. Round-headed door opening, hood moulding, moulded surround, uPVC doorcase c. 2000. On elevated site, landscaped grounds, macadamed forecourt approached by driveway from north, bounded by wrought-iron field railings, stone wall with rendered piers containing wrought-iron gates and lych-gate to street.
Appraisal
This prominently-sited convent remains largely unaltered except for the loss of its original windows and entrance door. The front elevation, articulated by central breakfront, bay windows and moulded detail enlivens the composition. The building is part of a loosely-related group which also comprises the church and parochial house.
