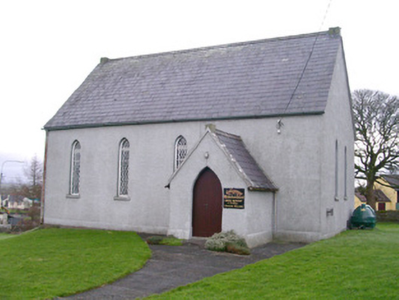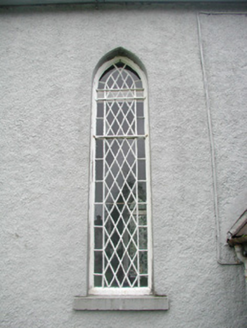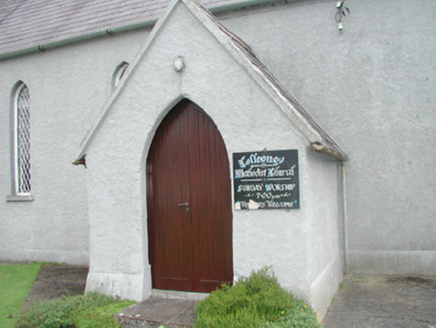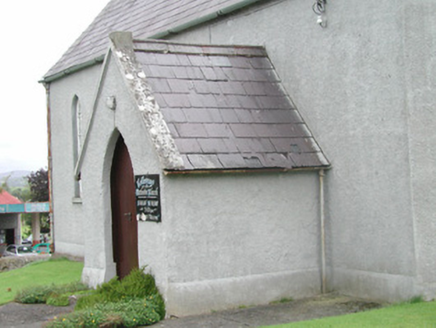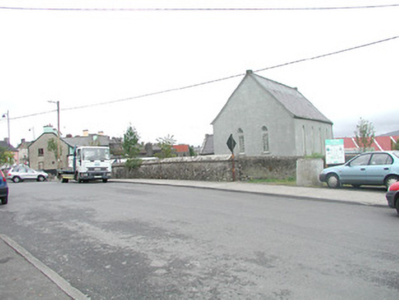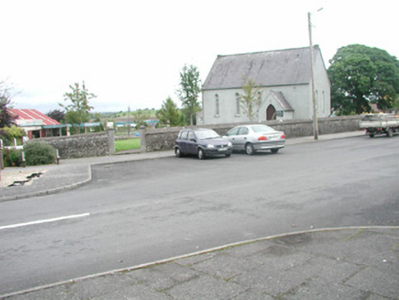Survey Data
Reg No
32310012
Rating
Regional
Categories of Special Interest
Architectural, Social
Original Use
Church/chapel
In Use As
Church/chapel
Date
1860 - 1870
Coordinates
167917, 326168
Date Recorded
19/08/2004
Date Updated
--/--/--
Description
Detached four-bay single-storey rendered Methodist church, built c. 1861. Projecting gable-fronted entrance porch to west of north elevation. Pitched slate roof, roll-top clay ridge tiles, square masonry stubs terminate ridge, rendered verge to porch, cast-iron rainwater goods. Painted roughcast walling on splayed plinth. Lancet windows, smooth-rendered reveals, painted stone sills, diamond-paned margined cast-iron windows. Pointed-arch door opening, hardwood vertically-sheeted double door c. 1980, stone step to threshold. Concrete pathway from porch to entrance gate. Corner-sited, set back from road in spacious grounds, bounded by rubble limestone walls with insitu concrete saddle-back coping, stone gate posts, painted cast-iron gates.
Appraisal
This modest yet pleasing Methodist church is a centrepiece of Collooney. The asymmetric porch and lancet windows serve to enliven the composition.

