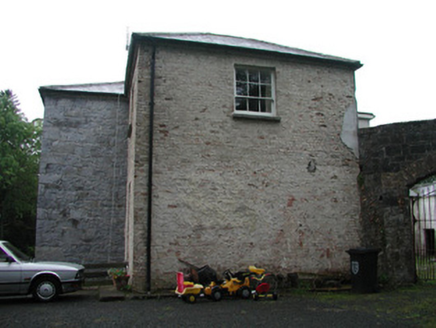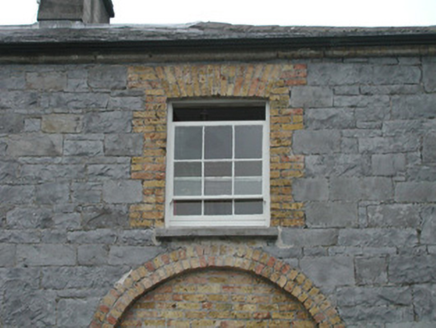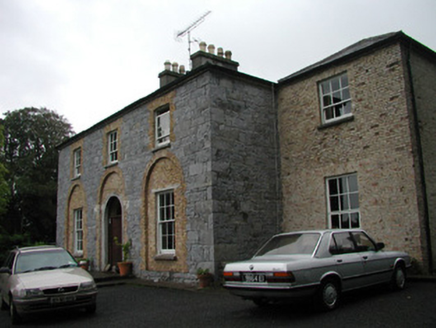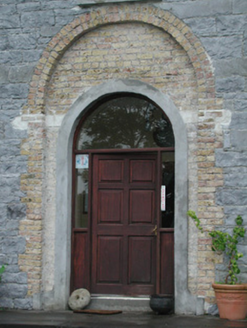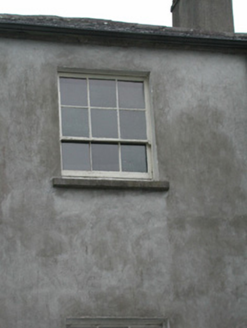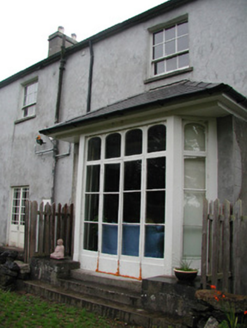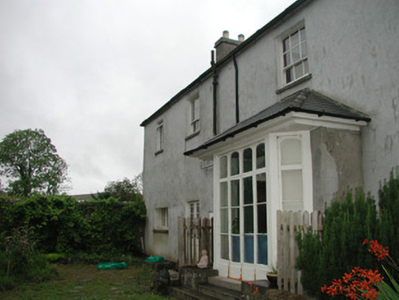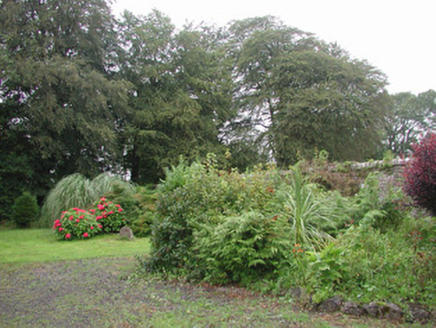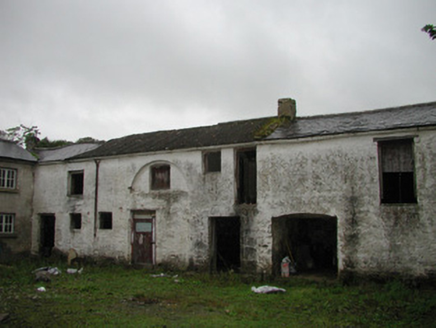Survey Data
Reg No
32310016
Rating
Regional
Categories of Special Interest
Architectural, Social
Original Use
Rectory/glebe/vicarage/curate's house
In Use As
House
Date
1815 - 1820
Coordinates
167516, 326206
Date Recorded
19/08/2004
Date Updated
--/--/--
Description
Detached three-bay two-storey over basement stone former glebe house, built 1819, now in use as guest house. Single-bay two-storey wings set back from main front to east and west, single-storey bay window projects from north elevation. Hipped slate roofs, clay ridge and hip tiles, unpainted smooth-rendered chimneystacks, extruded aluminium gutters on projecting eaves corbel course. Squared rubble limestone walling to south elevation returning on both sides to wings, brick walling to wings, unpainted smooth-rendered walling to north elevation. Square-headed window openings, ground floor windows set in round-headed brick recesses, brick dressings, unpainted sills, painted six-over-six timber sash windows to ground floor, six-over-three to first floor. Painted multiple-paned timber canted French window with hipped artificial slate roof. Round-headed door opening, plain render band surround set in round-headed brick recess, hardwood six-panel door, plain-glazed fanlight and sidelights c. 2000, stone steps. Range of two-storey outbuildings around yard to north, pitched slate roofs, painted smooth-rendered walls. Located in extensive grounds, walled garden to north-west, accessed via long avenue from road to east.
Appraisal
This building is interesting for its triple blind arched front elevation. Original slating and sash windows remain. The survival of the walled garden and outbuildings is also of interest in that the whole represents a typical middle-sized country house ensemble.
